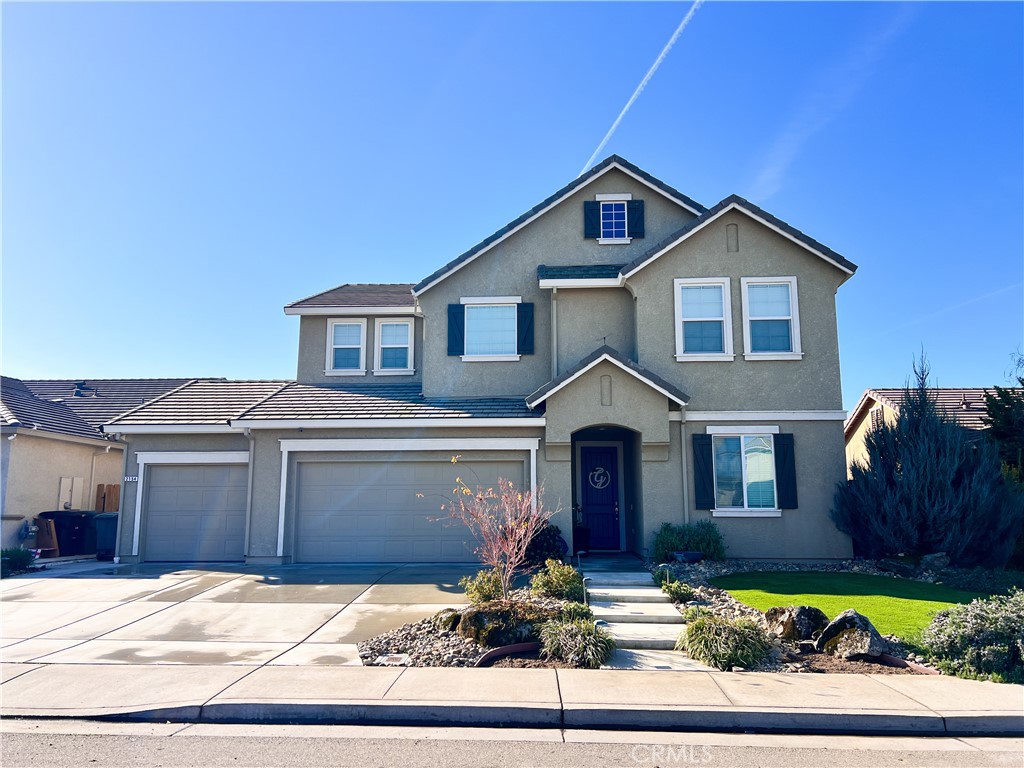5 Beds
3 Baths
2,443SqFt
Active
Welcome Home to North Livingston’s Country Lane Subdivision! Step into a home that blends comfort, elegance, and functionality—a perfect fit for families of all sizes. Nestled in the sought-after Country Lane Subdivision, this stunning 2-story, 5-bedroom, 3-bath residence is designed to meet your every need. From the moment you arrive, the charming curb appeal and low-maintenance front yard set the tone for a home that welcomes you with warmth. Inside, the spacious kitchen steals the show, featuring a center island with Quartz countertops, stainless steel appliances, and ample cabinet space—a true chef’s delight. The open-concept layout flows effortlessly, offering a downstairs guest room for added convenience, while the upstairs primary suite provides a private retreat with generous space and comfort. A dedicated laundry room and tankless water heater add to the home’s modern efficiency. Step into the backyard—your personal oasis. Whether hosting summer barbecues or enjoying quiet evenings under the stars, this entertainment-ready space is sure to impress. And with a 3-car garage, there’s plenty of room for vehicles, storage, or even a workshop. Located just minutes from Highway 99, this home offers easy freeway access—a commuter’s dream. Whether you’re looking for a place to raise a family or a multi-generational home, this property is the perfect blend of style, comfort, and convenience.
Property Details | ||
|---|---|---|
| Price | $559,900 | |
| Bedrooms | 5 | |
| Full Baths | 3 | |
| Total Baths | 3 | |
| Property Style | Contemporary | |
| Lot Size | 100' x 63' | |
| Lot Size Area | 6300 | |
| Lot Size Area Units | Square Feet | |
| Acres | 0.1446 | |
| Property Type | Residential | |
| Sub type | SingleFamilyResidence | |
| MLS Sub type | Single Family Residence | |
| Stories | 2 | |
| Features | Built-in Features,Ceiling Fan(s),In-Law Floorplan,Open Floorplan,Pantry,Quartz Counters,Recessed Lighting,Storage,Unfurnished | |
| Exterior Features | Rain Gutters,Curbs,Gutters,Sidewalks,Storm Drains,Street Lights,Suburban | |
| Year Built | 2018 | |
| View | Neighborhood | |
| Roof | Concrete,Tile | |
| Heating | Central,Forced Air,Natural Gas,Zoned | |
| Foundation | Slab | |
| Accessibility | None | |
| Lot Description | Back Yard,Front Yard,Gentle Sloping,Landscaped,Lawn,Rectangular Lot,Near Public Transit,Sprinkler System,Sprinklers Drip System,Sprinklers In Front,Sprinklers In Rear,Sprinklers Timer,Up Slope from Street | |
| Laundry Features | Gas & Electric Dryer Hookup,Individual Room,Inside,Upper Level,Washer Hookup | |
| Pool features | None | |
| Parking Description | Direct Garage Access,Driveway,Concrete,Driveway Up Slope From Street,Garage,Garage Faces Front,Garage - Two Door,Garage Door Opener,Oversized | |
| Parking Spaces | 6 | |
| Garage spaces | 3 | |
| Association Fee | 0 | |
Geographic Data | ||
| Directions | North on Hwy 99 to Livingston, right on Hammett Ave, right on Kishi Drive, 4th house on the right. | |
| County | Merced | |
| Latitude | 37.396099 | |
| Longitude | -120.711092 | |
Address Information | ||
| Address | 2154 Kishi Drive, Livingston, CA 95334 | |
| Postal Code | 95334 | |
| City | Livingston | |
| State | CA | |
| Country | United States | |
Listing Information | ||
| Listing Office | BHHS Drysdale Properties, Merced | |
| Listing Agent | Scott Oliver | |
| Listing Agent Phone | 209-777-2635 | |
| Attribution Contact | 209-777-2635 | |
| Compensation Disclaimer | The offer of compensation is made only to participants of the MLS where the listing is filed. | |
| Special listing conditions | Standard | |
| Ownership | None | |
| Virtual Tour URL | https://youtu.be/5C-JNixhCJ4 | |
School Information | ||
| District | Merced Union | |
MLS Information | ||
| Days on market | 22 | |
| MLS Status | Active | |
| Listing Date | Mar 9, 2025 | |
| Listing Last Modified | Mar 31, 2025 | |
| Tax ID | 023015004000 | |
| MLS # | MC25049470 | |
This information is believed to be accurate, but without any warranty.


