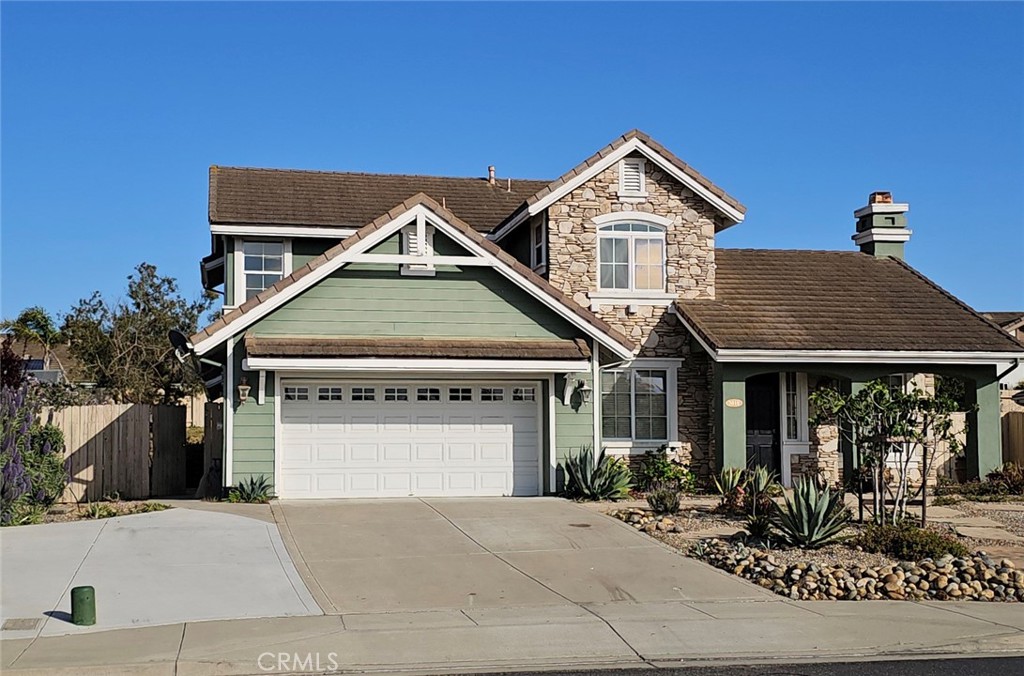5 Beds
3 Baths
3,599SqFt
Pending
Back on the market by no fault of the property. Enjoy family gatherings in this spacious 5-bedroom, 3-bath Executive Home in the Bluffs at Mesa Oaks, just 10 minutes from Vandenberg Space Force Base. The open floorplan, multiple living areas, and well-equipped kitchen are perfect for comfortable living and entertaining. The large property is ideal for outdoor activities, and there is a neighborhood park across the street. As a former model home, it includes numerous upgrades such as cabinet built-ins throughout, Travertine floors, custom concrete fireplaces, a built-in wine rack, laundry shoot, and Central Vacuum with all attachments. The Kitchen opens to the Family Room, featuring a large center island, granite countertops, and mosaic backsplash. Upstairs has 2 bedrooms, a full bathroom, and a loft with a workstation. The Primary Suite offers natural light and patio access, while the first floor has another bedroom, bathroom, and a large office/5th bedroom. The laundry room includes upper cabinets, a deep sink, and nearly new LG appliances. Solar by Sunroom is fully owned and included in the sale of the property. This home blends comfort, luxury, and functionality perfectly. A must-see to appreciate!
Property Details | ||
|---|---|---|
| Price | $885,500 | |
| Bedrooms | 5 | |
| Full Baths | 3 | |
| Total Baths | 3 | |
| Property Style | Craftsman | |
| Lot Size Area | 13504 | |
| Lot Size Area Units | Square Feet | |
| Acres | 0.31 | |
| Property Type | Residential | |
| Sub type | SingleFamilyResidence | |
| MLS Sub type | Single Family Residence | |
| Stories | 2 | |
| Features | Built-in Features,Cathedral Ceiling(s),Ceiling Fan(s),Granite Counters,High Ceilings,Pantry,Two Story Ceilings,Unfurnished,Vacuum Central,Wired for Data,Wired for Sound | |
| Exterior Features | Barbecue Private,Rain Gutters,Curbs,Gutters,Park,Sidewalks,Storm Drains | |
| Year Built | 2005 | |
| Subdivision | The Bluffs(2010) | |
| View | Hills,Park/Greenbelt | |
| Roof | Concrete,Flat Tile | |
| Heating | Central,Forced Air,Natural Gas,Solar | |
| Foundation | Slab | |
| Lot Description | Back Yard,Desert Front,Garden,Landscaped,Lawn,Level with Street,Lot 10000-19999 Sqft,Park Nearby,Yard | |
| Laundry Features | Dryer Included,Gas & Electric Dryer Hookup,Individual Room,Inside,Laundry Chute,Washer Hookup,Washer Included | |
| Pool features | None | |
| Parking Description | Driveway,Concrete,Garage,Garage Faces Front,Garage - Two Door | |
| Parking Spaces | 2 | |
| Garage spaces | 2 | |
| Association Fee | 135 | |
| Association Amenities | Playground,Hiking Trails | |
Geographic Data | ||
| Directions | Hwy1 (N. H st) North to Onstott Rd (left - east) to Silver Sage (right - south) to 1030 silver sage | |
| County | Santa Barbara | |
| Latitude | 34.682376 | |
| Longitude | -120.451516 | |
| Market Area | MAOW - Mesa Oaks/Wye | |
Address Information | ||
| Address | 3010 Silver Sage Lane, Lompoc, CA 93436 | |
| Postal Code | 93436 | |
| City | Lompoc | |
| State | CA | |
| Country | United States | |
Listing Information | ||
| Listing Office | Keller Williams Realty Central Coast | |
| Listing Agent | Jeff Gibbs | |
| Listing Agent Phone | 805-540-9745 | |
| Attribution Contact | 805-540-9745 | |
| Compensation Disclaimer | The offer of compensation is made only to participants of the MLS where the listing is filed. | |
| Special listing conditions | Standard | |
| Ownership | None | |
School Information | ||
| District | Lompoc Unified | |
| High School | Cabrillo | |
MLS Information | ||
| Days on market | 158 | |
| MLS Status | Pending | |
| Listing Date | Apr 11, 2025 | |
| Listing Last Modified | Oct 16, 2025 | |
| Tax ID | 097980024 | |
| MLS Area | MAOW - Mesa Oaks/Wye | |
| MLS # | SC25071149 | |
This information is believed to be accurate, but without any warranty.


