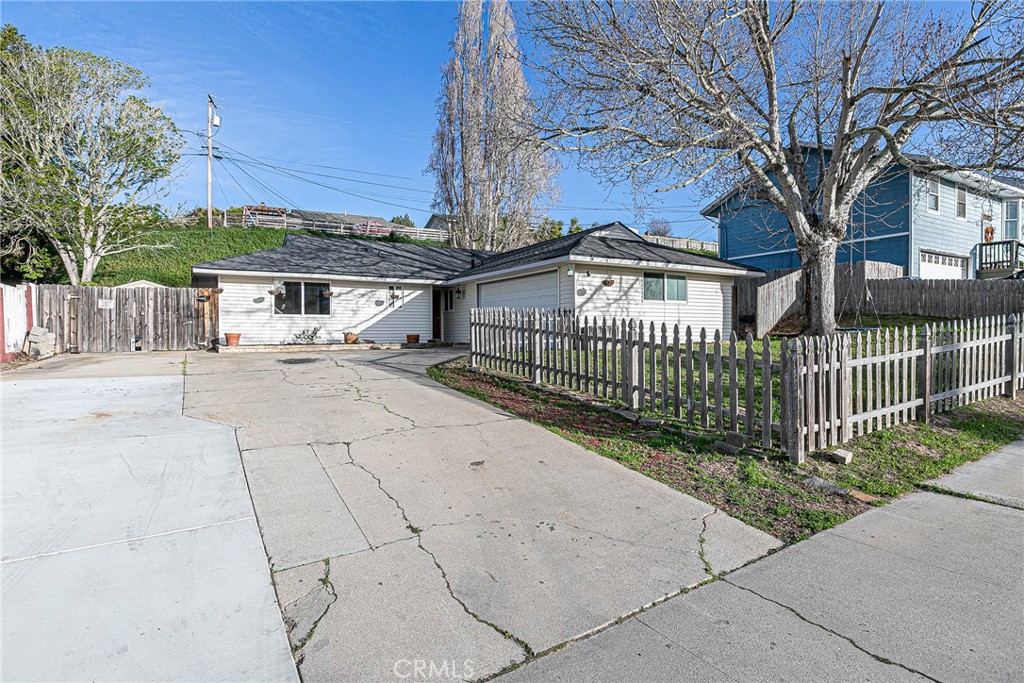3 Beds
2 Baths
1,269SqFt
Active
estled in Vandenberg Village, this 3-bed, 2-bath home is on a generous ¼-acre lot. This home has a 4th room with a closet in the garage conversion. Step inside to a light-filled living room featuring a skylight and custom brick fireplace, seamlessly connected to the outdoor patio for effortless indoor-outdoor living & perfect for entertaining. The kitchen boasts updated cabinetry, sleek marble countertops, and upgraded stainless steel stove/oven, hood, and dishwasher. Floating shelves and a large sink enhance functionality and is open to the adjoining dining area with a sliding door to the side yard inviting a bright open feel. Bedrooms come with ceiling fans and both baths feature Jacuzzi tubs & tile. Additional upgrades include dual-paned windows and a new roof, enhancing energy efficiency. A carpet estimate for the bedrooms is attached and can be included as a credit. The creatively converted garage offers versatile space for a home office or guest rooms, with remaining storage accessible via a roll-up door. The private rear yard caters to gardening enthusiasts, offering toolshed storage and tiered landscaping, while the fenced front yard and large driveway accommodate RV parking. Home alcomes equipped with a newer furnace, vinyl siding, and enclosed exterior eaves. Conveniently located in South Vandenberg Village close to PCH Hw1 for Santa Barbara commuters and easy access to VSFB main gate entrance. Priced competitively so call your Realtor for an appointment today
Property Details | ||
|---|---|---|
| Price | $575,000 | |
| Bedrooms | 3 | |
| Full Baths | 2 | |
| Total Baths | 2 | |
| Lot Size Area | 10454 | |
| Lot Size Area Units | Square Feet | |
| Acres | 0.24 | |
| Property Type | Residential | |
| Sub type | SingleFamilyResidence | |
| MLS Sub type | Single Family Residence | |
| Stories | 1 | |
| Exterior Features | Curbs,Sidewalks | |
| Year Built | 1962 | |
| View | None | |
| Roof | Composition | |
| Heating | Central | |
| Foundation | Slab | |
| Lot Description | 0-1 Unit/Acre | |
| Laundry Features | In Garage | |
| Pool features | None | |
| Parking Spaces | 0 | |
| Garage spaces | 0 | |
| Association Fee | 0 | |
Geographic Data | ||
| Directions | South on Constellation Rd, right on Solar Way, continue onto Sunbeam Rd. Home is on the left. | |
| County | Santa Barbara | |
| Latitude | 34.697108 | |
| Longitude | -120.472931 | |
| Market Area | 699 - Not Defined | |
Address Information | ||
| Address | 533 Sunbeam Road, Lompoc, CA 93436 | |
| Postal Code | 93436 | |
| City | Lompoc | |
| State | CA | |
| Country | United States | |
Listing Information | ||
| Listing Office | Coldwell Banker Select Realty | |
| Listing Agent | Tammy Atkin | |
| Listing Agent Phone | 805-588-8225 | |
| Attribution Contact | 805-588-8225 | |
| Compensation Disclaimer | The offer of compensation is made only to participants of the MLS where the listing is filed. | |
| Special listing conditions | Probate Listing | |
| Ownership | None | |
School Information | ||
| District | Lompoc Unified | |
MLS Information | ||
| Days on market | 30 | |
| MLS Status | Active | |
| Listing Date | Mar 2, 2025 | |
| Listing Last Modified | Apr 1, 2025 | |
| Tax ID | 097052011 | |
| MLS Area | 699 - Not Defined | |
| MLS # | NS25041155 | |
This information is believed to be accurate, but without any warranty.


