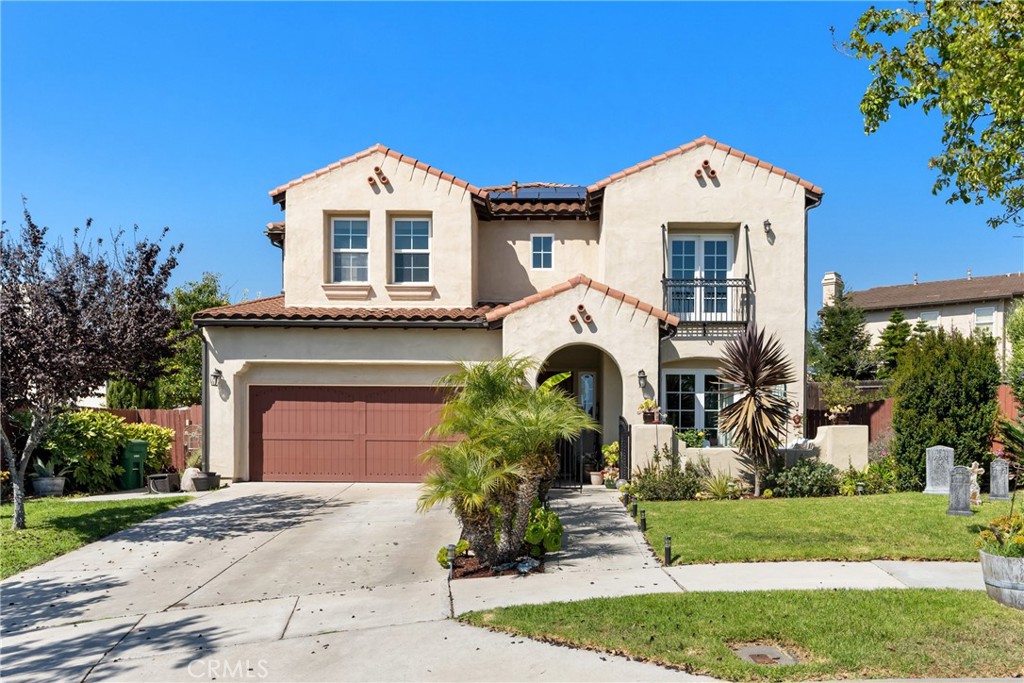5 Beds
4 Baths
3,186SqFt
Pending
This exceptional Providence Landing home in Vandenberg Village boasts 5 bedrooms, 4 baths, and 3,186 square feet of beautifully designed living space on a nearly quarter-acre cul-de-sac lot. Upon entering, the grand staircase makes a striking first impression. The home includes a charming den with French doors that lead to a tranquil patio, ideal for moments of relaxation. Adjacent to the den, the formal dining room provides an elegant setting for gatherings of any size. The expansive living room, filled with natural light, offers scenic views of the backyard. The gourmet kitchen is a chef's dream, featuring Italian porcelain countertops, abundant counter space for all your kitchen gadgets, and a spacious walk-in pantry. The cozy breakfast nook is perfect for casual meals. Step outside into the expansive backyard, where a large open area and a concrete patio create an ideal space for outdoor dining and barbecues. The luxurious master suite, located upstairs, is a perfect retreat after a long day. It features a soaking tub, a separate shower, and a double vanity. Four of the home's bedrooms are located upstairs, while one bedroom and a den are conveniently situated downstairs. This home is located close to Vandenberg Space Force Base, making it a prime spot to enjoy rocket launches. The neighborhood offers an array of amenities, including walking paths, tennis courts, a pool, and a hot tub for relaxation and recreation.
Property Details | ||
|---|---|---|
| Price | $914,900 | |
| Bedrooms | 5 | |
| Full Baths | 4 | |
| Total Baths | 4 | |
| Lot Size Area | 9583 | |
| Lot Size Area Units | Square Feet | |
| Acres | 0.22 | |
| Property Type | Residential | |
| Sub type | SingleFamilyResidence | |
| MLS Sub type | Single Family Residence | |
| Stories | 3 | |
| Exterior Features | Biking,Sidewalks,Storm Drains,Street Lights,Suburban | |
| Year Built | 2006 | |
| View | Hills | |
| Lot Description | 0-1 Unit/Acre | |
| Laundry Features | Individual Room | |
| Pool features | Association | |
| Parking Spaces | 2 | |
| Garage spaces | 2 | |
| Association Fee | 150 | |
| Association Amenities | Spa/Hot Tub,Picnic Area,Playground | |
Geographic Data | ||
| Directions | Jupiter to Celestial Way | |
| County | Santa Barbara | |
| Latitude | 34.691181 | |
| Longitude | -120.465095 | |
| Market Area | 699 - Not Defined | |
Address Information | ||
| Address | 608 Celestial Way, Lompoc, CA 93436 | |
| Postal Code | 93436 | |
| City | Lompoc | |
| State | CA | |
| Country | United States | |
Listing Information | ||
| Listing Office | eXp Realty of California, Inc. | |
| Listing Agent | Ray Vega | |
| Listing Agent Phone | 805-245-9788 | |
| Attribution Contact | 805-245-9788 | |
| Compensation Disclaimer | The offer of compensation is made only to participants of the MLS where the listing is filed. | |
| Special listing conditions | Standard | |
| Ownership | Planned Development | |
School Information | ||
| District | Lompoc Unified | |
MLS Information | ||
| Days on market | 45 | |
| MLS Status | Pending | |
| Listing Date | Jan 16, 2025 | |
| Listing Last Modified | Mar 3, 2025 | |
| Tax ID | 098004025 | |
| MLS Area | 699 - Not Defined | |
| MLS # | PI25011169 | |
This information is believed to be accurate, but without any warranty.


