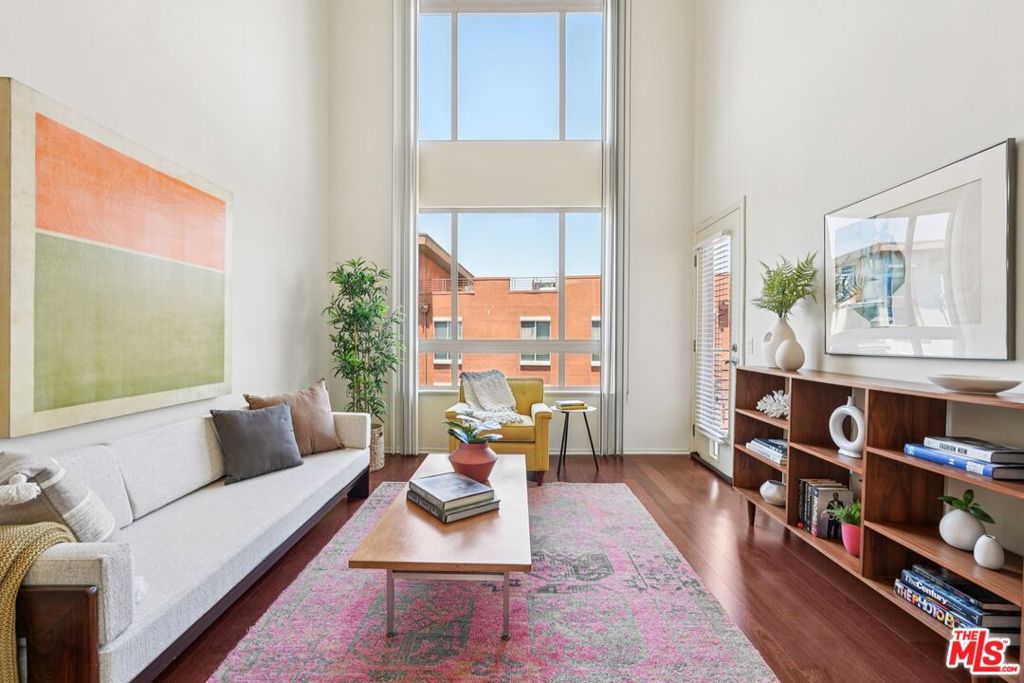2 Beds
2 Baths
1,186SqFt
Active
Rarely available and full of character, Unit 428 at Savoy is a 2-bedroom + loft residence that offers dramatic scale and smart versatility in one of DTLA's most vibrant neighborhoods. This top-floor home features dramatic 17-foot ceilings and towering windows that overlook a tranquil interior courtyard, offering a peaceful escape from the city buzz. The open-concept living area feels bright, airy, and inspiring, ideal for those who appreciate both form and function. The kitchen features granite countertops, rich wood cabinetry with ample storage, and a central island that anchors a warm and inviting space flowing seamlessly into the living and dining areas. Upstairs, a cozy loft with a fireplace offers a flexible bonus space ideal for a home office, creative studio, or a private guest retreat. Both bedrooms are spacious en-suites with brand new carpet, and the unit includes a newer HVAC system, in-unit laundry, a private balcony with storage, and 2 assigned parking spaces. Savoy is a full-service community with low HOA dues and standout amenities: a pool, spa, rooftop deck with skyline views, multiple courtyards, fitness center, business center, screening room, guest parking, and 24-hour attended lobby. Located at the intersection of historic Little Tokyo and the creative pulse of the Arts District, Savoy places you in the middle of one of DTLA's most walkable, evolving, and exciting enclaves, just steps from coffee shops, ramen spots, breweries, museums, and Metro access.
Property Details | ||
|---|---|---|
| Price | $795,000 | |
| Bedrooms | 2 | |
| Full Baths | 2 | |
| Half Baths | 0 | |
| Total Baths | 2 | |
| Lot Size Area | 138056 | |
| Lot Size Area Units | Square Feet | |
| Acres | 3.1693 | |
| Property Type | Residential | |
| Sub type | Condominium | |
| MLS Sub type | Condominium | |
| Stories | 4 | |
| Year Built | 2005 | |
| View | Courtyard | |
| Heating | Central | |
| Laundry Features | Washer Included,Dryer Included,In Closet | |
| Pool features | Community | |
| Parking Description | Assigned,Controlled Entrance,Tandem Garage,Guest | |
| Parking Spaces | 2 | |
| Association Fee | 774 | |
| Association Amenities | Pet Rules,Controlled Access,Clubhouse,Card Room,Hot Water,Security,Spa/Hot Tub,Meeting Room,Pool | |
Geographic Data | ||
| Directions | Between 1st and 2nd Streets. Metered parking on Alameda. | |
| County | Los Angeles | |
| Latitude | 34.047989 | |
| Longitude | -118.237499 | |
| Market Area | C23 - Metropolitan | |
Address Information | ||
| Address | 100 S Alameda Street #428, Los Angeles, CA 90012 | |
| Unit | 428 | |
| Postal Code | 90012 | |
| City | Los Angeles | |
| State | CA | |
| Country | United States | |
Listing Information | ||
| Listing Office | Realty Source Incorporated | |
| Listing Agent | Agnes Ferreyra | |
| Special listing conditions | Standard | |
| Virtual Tour URL | https://app.showingtimeplus.com/pro/workspaces/2lOU2-v3RCumePeMV3Aozw/clients/yDru8TvzSMWYQ2wivdrhGw/listing/3dContent | |
MLS Information | ||
| Days on market | 24 | |
| MLS Status | Active | |
| Listing Date | Jul 7, 2025 | |
| Listing Last Modified | Aug 1, 2025 | |
| Tax ID | 5163020117 | |
| MLS Area | C23 - Metropolitan | |
| MLS # | 25560885 | |
This information is believed to be accurate, but without any warranty.


