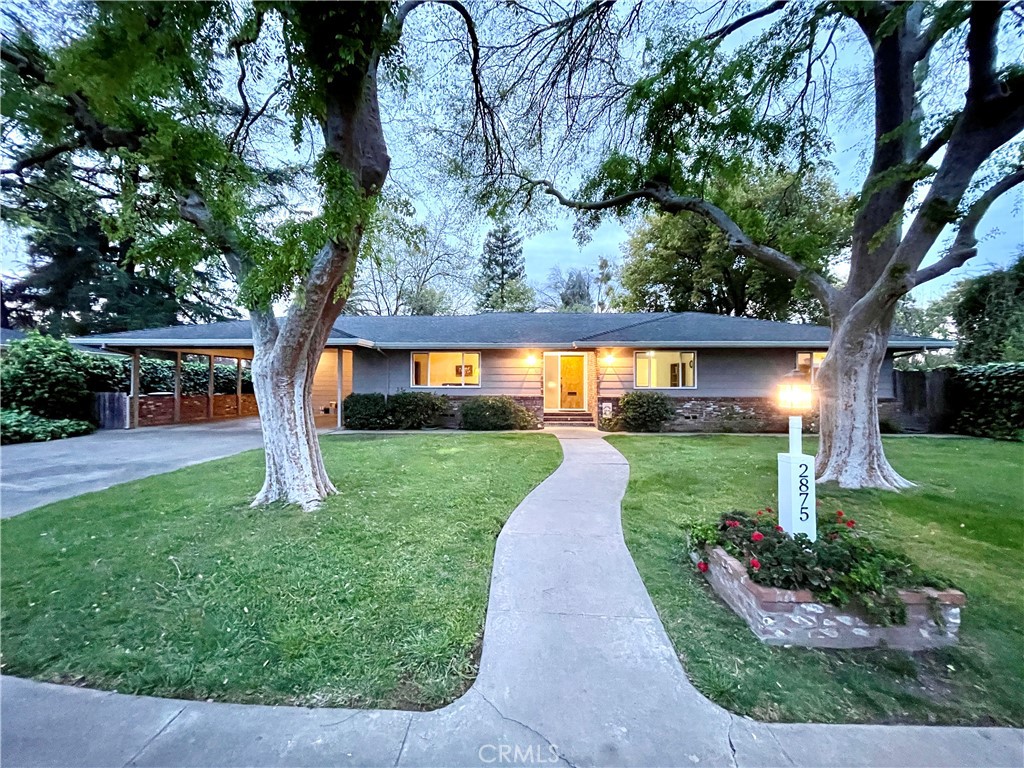4 Beds
3 Baths
2,078SqFt
Active
A Rare Gem in the Prestigious Ardell Park Subdivision – North Merced! Welcome to this immaculate and charming 4-bedroom, 2.5-bath home, nestled in this highly sought-after neighborhood. Perfectly positioned in a park like cul-de-sac off Rambler Road, this residence sits on over a quarter-acre lot, offering both privacy and timeless appeal. Surrounded by mature shade trees, the neighborhood exudes character and tranquility. Step inside the inviting foyer, where natural light floods the remodeled formal living room, creating a warm and welcoming ambiance. The spacious family room, complete with a skylight, gas log fireplace, and backyard views, provides the perfect setting for relaxation or entertaining. A sunroom offers a versatile space—ideal for a home office, creative studio, or reading nook—and conveniently leads to the primary bedroom. Interior Features: Beautifully updated bathrooms & remodeled dining room, kitchen with a newer range, hood, and open-style cabinetry, walk-in pantry located off the laundry room for added storage, private fourth bedroom/guest room, spacious basement workshop and storage, which also houses the heating system and hot water heater. Outdoor Living at Its Finest! The expansive backyard is thoughtfully designed with lush ivy ground cover, a garden area, storage shed, and open patio—offering the perfect retreat for outdoor gatherings. The wide frontage, manicured landscaping, and new front dual-pane windows elevate the home’s curb appeal. Beautiful Location, Rare Opportunity, as homes in Ardell Park are rarely available. Don’t miss your chance to own in this coveted neighborhood! Schedule your private tour today, before this incredible home is gone!
Property Details | ||
|---|---|---|
| Price | $575,000 | |
| Bedrooms | 4 | |
| Full Baths | 2 | |
| Half Baths | 1 | |
| Total Baths | 3 | |
| Property Style | Ranch | |
| Lot Size Area | 11626 | |
| Lot Size Area Units | Square Feet | |
| Acres | 0.2669 | |
| Property Type | Residential | |
| Sub type | SingleFamilyResidence | |
| MLS Sub type | Single Family Residence | |
| Stories | 1 | |
| Features | Ceiling Fan(s),Open Floorplan,Pantry,Recessed Lighting,Storage,Tile Counters | |
| Exterior Features | Lighting,Rain Gutters,Curbs,Gutters,Sidewalks,Storm Drains,Suburban | |
| Year Built | 1960 | |
| View | Neighborhood | |
| Roof | Composition,Shingle | |
| Heating | Central,Fireplace(s),Forced Air,Natural Gas | |
| Foundation | Raised | |
| Accessibility | None | |
| Lot Description | Back Yard,Cul-De-Sac,Front Yard,Gentle Sloping,Landscaped,Lawn,Lot 10000-19999 Sqft,Rectangular Lot,Near Public Transit,Treed Lot,Up Slope from Street,Utilities - Overhead,Yard | |
| Laundry Features | Electric Dryer Hookup,Individual Room,Inside,Washer Hookup | |
| Pool features | None | |
| Parking Description | Carport,Attached Carport,Driveway,Concrete,Driveway Up Slope From Street | |
| Parking Spaces | 5 | |
| Garage spaces | 0 | |
| Association Fee | 0 | |
Geographic Data | ||
| Directions | West on Olive Ave, left on R Street, right on Rambler Road, left on Evergreen Road, 2nd house on the right. | |
| County | Merced | |
| Latitude | 37.314688 | |
| Longitude | -120.481356 | |
Address Information | ||
| Address | 2875 Evergreen Road, Merced, CA 95348 | |
| Postal Code | 95348 | |
| City | Merced | |
| State | CA | |
| Country | United States | |
Listing Information | ||
| Listing Office | BHHS Drysdale Properties, Merced | |
| Listing Agent | Scott Oliver | |
| Listing Agent Phone | 209-777-2635 | |
| Attribution Contact | 209-777-2635 | |
| Compensation Disclaimer | The offer of compensation is made only to participants of the MLS where the listing is filed. | |
| Special listing conditions | Standard | |
| Ownership | None | |
| Virtual Tour URL | https://youtu.be/EOBHpIei1tc | |
School Information | ||
| District | Merced Union | |
| Elementary School | Merced City | |
| Middle School | Merced City | |
MLS Information | ||
| Days on market | 8 | |
| MLS Status | Active | |
| Listing Date | Mar 22, 2025 | |
| Listing Last Modified | Mar 30, 2025 | |
| Tax ID | 007033003000 | |
| MLS # | MC25061227 | |
This information is believed to be accurate, but without any warranty.


