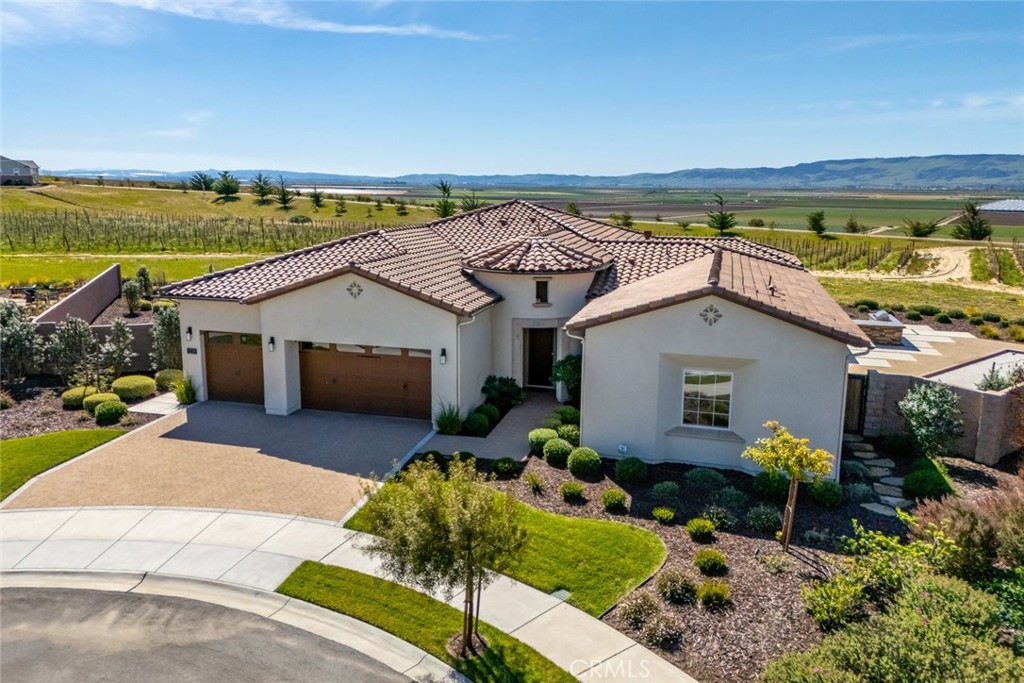3 Beds
4 Baths
3,105SqFt
Active
Welcome to the magnificent Marsanne, a gorgeous modern home on a massive pie-shaped lot with a breathtaking 180-degree unobstructed south-facing view of the vineyards and Santa Maria hills. Built in 2021, this nearly-new home offers 3,105 sq. ft. of beautifully designed living and entertaining space, and includes 3 bedrooms, 3.5 bathrooms with an outstanding great room/dining space/lounge with fireplace, French-door enclosed den/office, and BONUS ROOM - giving you the option to arrange the spaces however you desire. Step inside the impressive foyer and you’ll be amazed - soaring tray ceilings, luxurious wood flooring, sleek grey black cabinetry, oil rubbed fixtures, tandem windows over large windows, custom blinds, plus a rolling wall of glass that unites the interior with the outdoor space. Outside, the yard is beyond impressive - you’ll love the professionally landscaped gardens, extended patio with centerpiece stone fire pit, built-in barbecue, al fresco dining patio with power shade, and a bocce court, along with the magnificent views where there isn’t another home in sight! Both side yards are massive - you could potentially build a free-standing casita. Back inside, the culinary kitchen is a chef’s dream with oversized white quartz island and countertops, tumbled stone backsplash, dramatic pendant lighting, top-of-the-line GE Monogram stainless appliances, built-in refrigerator, 6-burner gas cooktop, large ceramic sink, and walk-in pantry. Turn in for the evening to your luxurious owner’s suite - relax and enjoy the views from the spacious bedroom, soak in the Roman tub, or finish the day in the luxuriously tiled shower with seamless glass enclosure. The spa-like master bath also offers dual sinks, vanity and a large walk-in closet. Up front, the guest wing will comfortably house family and friends with 2 bedrooms, each with a beautifully appointed full bathroom and walk-in closet. Additionally, there is a powder room, laundry/SmartSpace, extra LED can lights, extra tall baseboards, two 220 garage outlets for EV/golf cart charging, premium home theatre surround sound, multiple pre-wired speakers and TV ports, Qolsys Security System and a 3-car garage. No desire is left unfulfilled in this stunning home, located in Trilogy where resort amenities are never far away.
Property Details | ||
|---|---|---|
| Price | $2,095,000 | |
| Bedrooms | 3 | |
| Full Baths | 3 | |
| Half Baths | 1 | |
| Total Baths | 4 | |
| Lot Size Area | 15812 | |
| Lot Size Area Units | Square Feet | |
| Acres | 0.363 | |
| Property Type | Residential | |
| Sub type | SingleFamilyResidence | |
| MLS Sub type | Single Family Residence | |
| Stories | 1 | |
| Features | Built-in Features,High Ceilings,Open Floorplan,Pantry,Quartz Counters,Recessed Lighting,Wired for Data,Wired for Sound | |
| Exterior Features | Curbs,Golf,Horse Trails,Sidewalks,Storm Drains,Street Lights | |
| Year Built | 2021 | |
| Subdivision | Trilogy(600) | |
| View | Mountain(s),Panoramic,Trees/Woods | |
| Heating | Central | |
| Foundation | Slab | |
| Lot Description | Back Yard,Cul-De-Sac,Front Yard | |
| Laundry Features | Individual Room,Inside | |
| Pool features | Association | |
| Parking Description | Driveway,Garage | |
| Parking Spaces | 3 | |
| Garage spaces | 3 | |
| Association Fee | 556 | |
| Association Amenities | Pickleball,Pool,Spa/Hot Tub,Sauna,Fire Pit,Barbecue,Picnic Area,Golf Course,Tennis Court(s),Bocce Ball Court,Gym/Ex Room,Clubhouse,Banquet Facilities,Recreation Room,Meeting Room,Concierge,Maintenance Grounds,Management,Maintenance Front Yard | |
Geographic Data | ||
| Directions | 101 to Willow. West on Willow. Left on Via Concha. | |
| County | San Luis Obispo | |
| Latitude | 35.020277 | |
| Longitude | -120.555777 | |
| Market Area | NPMO - Nipomo | |
Address Information | ||
| Address | 1255 Justin Lane, Nipomo, CA 93444 | |
| Postal Code | 93444 | |
| City | Nipomo | |
| State | CA | |
| Country | United States | |
Listing Information | ||
| Listing Office | Compass California, Inc.-PB | |
| Listing Agent | Molly Murphy | |
| Listing Agent Phone | 805-363-1662 | |
| Attribution Contact | 805-363-1662 | |
| Compensation Disclaimer | The offer of compensation is made only to participants of the MLS where the listing is filed. | |
| Special listing conditions | Standard | |
| Ownership | Planned Development | |
School Information | ||
| District | Lucia Mar Unified | |
MLS Information | ||
| Days on market | 12 | |
| MLS Status | Active | |
| Listing Date | Mar 20, 2025 | |
| Listing Last Modified | Apr 1, 2025 | |
| Tax ID | 091513020 | |
| MLS Area | NPMO - Nipomo | |
| MLS # | PI25062020 | |
This information is believed to be accurate, but without any warranty.


