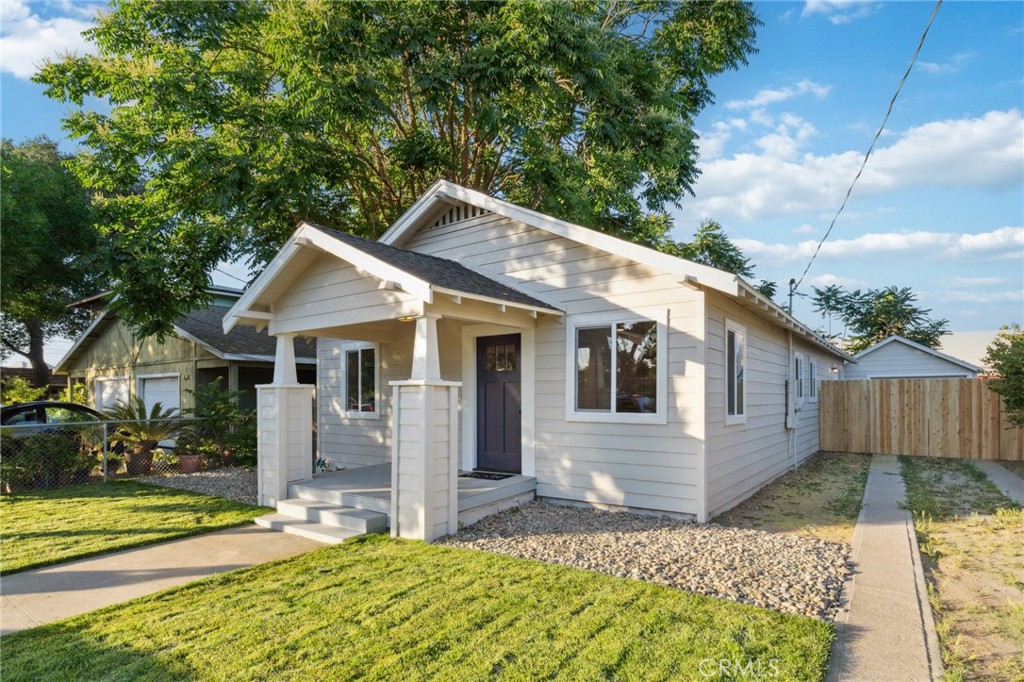3 Beds
2 Baths
1,500SqFt
Active
Step into the charm of the past with the comfort of today in this completely reimagined 1920 bungalow, offering approximately 1,500 sq ft of brand-new living space. From the moment you arrive, the fresh landscaping, new exterior siding, and inviting front porch set the tone for what’s to come. As you walk through the front door, you’re welcomed into a bright, open-concept living and dining area, featuring new laminate wood flooring, recessed lighting, and plenty of natural light. The heart of the home; fully updated kitchen boasts quartz countertops, stainless steel appliances, and a clean, modern design. Just off the kitchen are two spacious bedrooms with generous closets, offering flexibility for guests, a home office, or growing needs. The primary suite is tucked privately toward the back of the home and offers ample space to unwind, including a cozy sitting area, large closet, and beautifully finished en-suite bathroom. Every inch of this home has been rebuilt—from the new roof, mini split HVAC system, dual-pane windows, and insulation. The front yard features a new sprinkler system, and out back, room to create your dream space. All of this and you’re just minutes from Oakdale’s vibrant downtown shops, dining, and charm. —it’s truly turn-key and move in ready.
Property Details | ||
|---|---|---|
| Price | $465,000 | |
| Bedrooms | 3 | |
| Full Baths | 2 | |
| Total Baths | 2 | |
| Property Style | Bungalow | |
| Lot Size Area | 4791 | |
| Lot Size Area Units | Square Feet | |
| Acres | 0.11 | |
| Property Type | Residential | |
| Sub type | SingleFamilyResidence | |
| MLS Sub type | Single Family Residence | |
| Stories | 1 | |
| Features | Open Floorplan,Quartz Counters,Recessed Lighting | |
| Exterior Features | Curbs,Sidewalks | |
| Year Built | 1920 | |
| View | Neighborhood | |
| Roof | Composition | |
| Heating | Ductless | |
| Foundation | Raised | |
| Accessibility | No Interior Steps | |
| Lot Description | 0-1 Unit/Acre,Front Yard,Level,Park Nearby,Paved,Sprinklers In Front,Yard | |
| Laundry Features | Inside | |
| Pool features | None | |
| Parking Description | Driveway,Garage Faces Front,Garage - Single Door,RV Potential,Street | |
| Parking Spaces | 1 | |
| Garage spaces | 1 | |
| Association Fee | 0 | |
Geographic Data | ||
| Directions | north on Yosemite, left on East D st, right on 3rd ave | |
| County | Stanislaus | |
| Latitude | 37.769182 | |
| Longitude | -120.849502 | |
| Market Area | 699 - Not Defined | |
Address Information | ||
| Address | 325 N 3rd Avenue, Oakdale, CA 95361 | |
| Postal Code | 95361 | |
| City | Oakdale | |
| State | CA | |
| Country | United States | |
Listing Information | ||
| Listing Office | Compass California II, Inc | |
| Listing Agent | Kayla Rae Chavez | |
| Listing Agent Phone | 559-330-1169 | |
| Attribution Contact | 559-330-1169 | |
| Compensation Disclaimer | The offer of compensation is made only to participants of the MLS where the listing is filed. | |
| Special listing conditions | Standard | |
| Ownership | None | |
| Virtual Tour URL | https://househub-media.aryeo.com/sites/kjpommq/unbranded | |
School Information | ||
| District | Oakdale Joint Unified | |
MLS Information | ||
| Days on market | 35 | |
| MLS Status | Active | |
| Listing Date | May 23, 2025 | |
| Listing Last Modified | Jun 28, 2025 | |
| Tax ID | 130002012000 | |
| MLS Area | 699 - Not Defined | |
| MLS # | FR25078455 | |
This information is believed to be accurate, but without any warranty.


