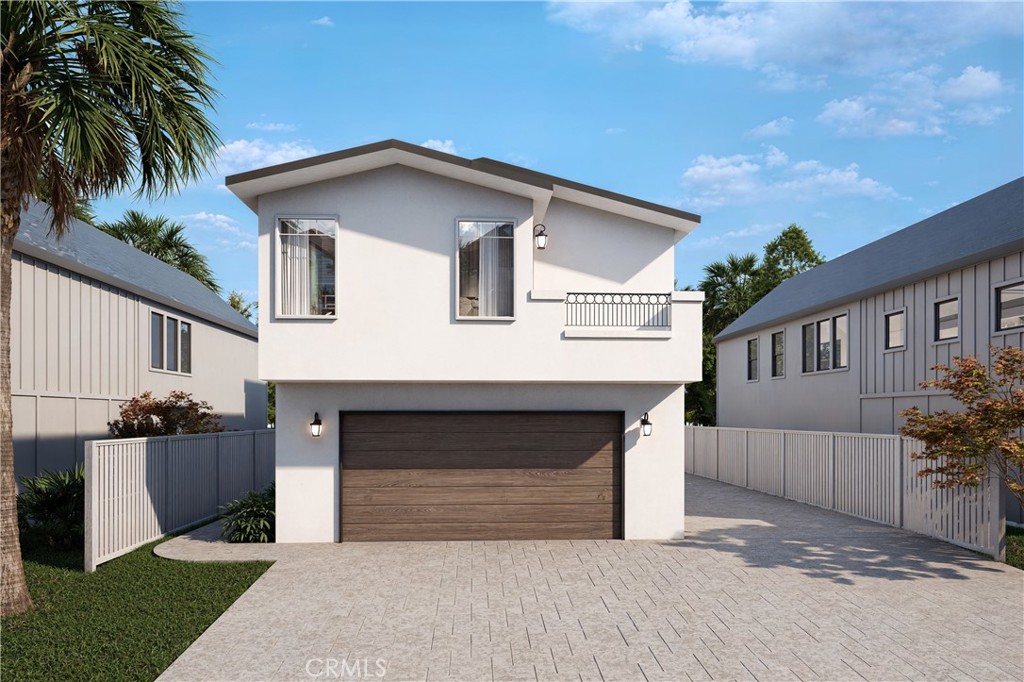4 Beds
4 Baths
2,772SqFt
Active
Experience the pinnacle of coastal luxury in this brand-new custom home, just steps from the ocean. Built by the renowned Beach Front Builders, this masterpiece is located in an exclusive neighborhood at the gateway to Pismo State Beach with beach access just down the street. Act quickly to customize your finishes and make this dream home truly your own. Situated on an oversized 4,300 sq. ft. lot with an impressive 43 feet of road frontage, the property offers ample space for parking—including room for recreational vehicles. A dedicated side parking area is equipped with an RV waste line for added convenience. The thoughtfully designed floor plan features an open-concept layout on the main level, with a spacious living room, dining area, and gourmet kitchen. Highlights include bar seating, a large walk-in pantry, a cozy fireplace, and sliding glass doors that open to the backyard—perfect for entertaining. Also on the first floor are a guest bath, laundry room, and a private en-suite bedroom. Upstairs, discover three additional bedrooms, including a luxurious primary suite with a private balcony, dual closets, and a coffee bar. A family room with its own wet bar and balcony provides a versatile space for relaxation or gatherings. Access the expansive third-story rooftop deck from the family room, offering panoramic views, peekaboo ocean views, and endless possibilities for outdoor enjoyment. This home is designed for modern living with owned solar and is elevator-ready. Delivered with an approved vacation rental license, it offers the potential for both personal enjoyment and investment. Located just minutes from Pismo Beach, shopping, golf courses, and the Central Coast’s world-class wineries, this home is the ultimate coastal retreat. Don’t miss this rare opportunity to own a stunning property in a prime location.
Property Details | ||
|---|---|---|
| Price | $2,400,000 | |
| Bedrooms | 4 | |
| Full Baths | 3 | |
| Half Baths | 1 | |
| Total Baths | 4 | |
| Lot Size Area | 4300 | |
| Lot Size Area Units | Square Feet | |
| Acres | 0.0987 | |
| Property Type | Residential | |
| Sub type | SingleFamilyResidence | |
| MLS Sub type | Single Family Residence | |
| Stories | 3 | |
| Features | Beamed Ceilings,High Ceilings,Living Room Balcony,Open Floorplan,Pantry,Recessed Lighting,Wet Bar | |
| Exterior Features | Biking,Fishing,Golf,Hiking,Watersports | |
| Year Built | 2025 | |
| View | Dunes,Neighborhood,Ocean,Peek-A-Boo,See Remarks | |
| Roof | Composition | |
| Waterfront | Beach Access,Ocean Access,Ocean Side of Freeway | |
| Heating | Central | |
| Foundation | Slab | |
| Lot Description | Rectangular Lot | |
| Laundry Features | Individual Room,Inside | |
| Pool features | None | |
| Parking Description | Driveway,Garage Faces Front | |
| Parking Spaces | 2 | |
| Garage spaces | 2 | |
| Association Fee | 0 | |
Geographic Data | ||
| Directions | From hwy 1 Take Pier Ave, left of Lakeside, right on McCarthy | |
| County | San Luis Obispo | |
| Latitude | 35.10496 | |
| Longitude | -120.628377 | |
| Market Area | OCNO - Oceano | |
Address Information | ||
| Address | 364 Mccarthy Avenue, Oceano, CA 93445 | |
| Postal Code | 93445 | |
| City | Oceano | |
| State | CA | |
| Country | United States | |
Listing Information | ||
| Listing Office | Home & Ranch Sotheby's Intl | |
| Listing Agent | Ian Chandler | |
| Listing Agent Phone | 530 545-9561 | |
| Attribution Contact | 530 545-9561 | |
| Compensation Disclaimer | The offer of compensation is made only to participants of the MLS where the listing is filed. | |
| Special listing conditions | Standard | |
| Ownership | None | |
School Information | ||
| District | Lucia Mar Unified | |
MLS Information | ||
| Days on market | 48 | |
| MLS Status | Active | |
| Listing Date | Jan 31, 2025 | |
| Listing Last Modified | Mar 20, 2025 | |
| Tax ID | 061021066 | |
| MLS Area | OCNO - Oceano | |
| MLS # | NS25018230 | |
This information is believed to be accurate, but without any warranty.


