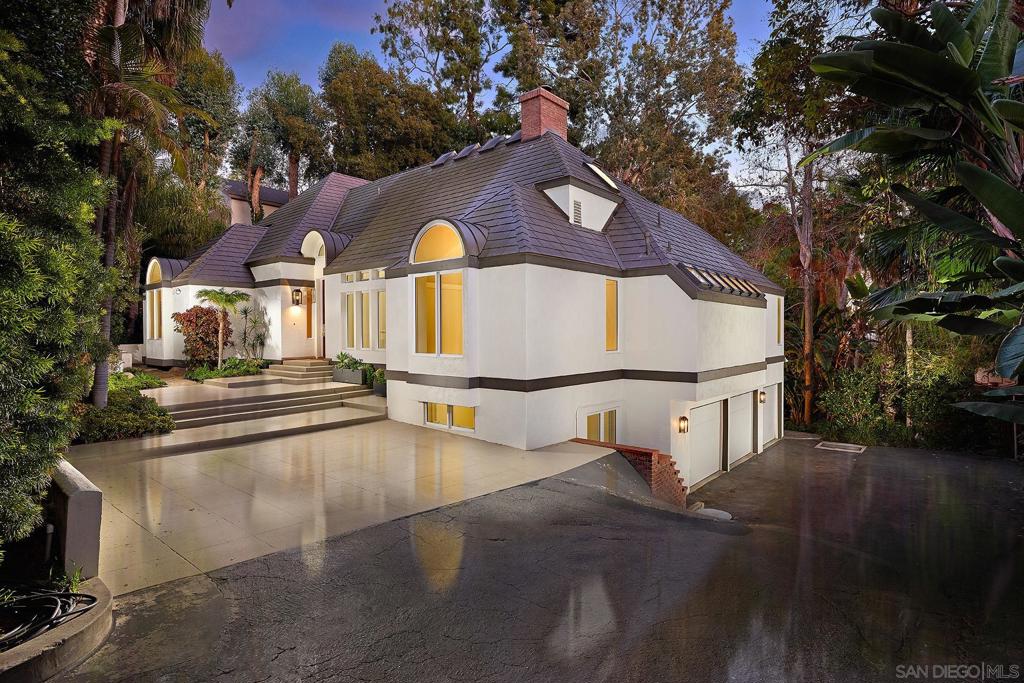4 Beds
4 Baths
3,457SqFt
Active
Situated in the desirable neighborhood of Fire Mountain, this custom-built retreat offers a one-of-a-kind large lot with abundant privacy, tranquility, & endless potential! Surrounded by lush greenery and mature trees, this property is a peaceful haven, perfect for those seeking a nature-rich sanctuary. Step inside to sky high ceilings, hardwood flooring, & fantastic indoor/outdoor living. Prepare to be impressed with the grand living room, which includes a floor-to-ceiling fireplace & french doors leading to an expansive patio with plenty of room for outdoor dining & relaxation. The upgraded chef’s kitchen features a double oven, built-in refrigerator, island, coffee bar, & breakfast nook. A family room off of the kitchen includes a fireplace a& patio deck, & the formal dining room is ideal for hosting. First floor primary suite features two walk-in closets, spa-like bath w/ soaking tub, & french doors to the deck. Connected to the primary suite, is an additional room, ideal for an office or workout area. Upstairs you’ll find two additional bedrooms with a jack-and-jill bathroom. The lower level offers a wonderful opportunity for multi-generational living or adu potential, with an additional bedroom, living space, full bath, walk-in closet, & additional separate entrance from the backyard. The lush west-facing backyard has endless potential, with the opportunity for an ADU, pool, or whatever you can dream of! Other upgrades include custom Marvin windows with aluminum clad exterior, steel shingled roof, newer garage doors, and recently painted exterior. See supp. 3-car attached garage and laundry room. Short bike ride or drive into Carlsbad Village and easy access to freeways, shopping, and dining! Sale includes APN #154-210-46-00.
Property Details | ||
|---|---|---|
| Price | $1,999,000 | |
| Bedrooms | 4 | |
| Full Baths | 3 | |
| Half Baths | 1 | |
| Total Baths | 4 | |
| Lot Size Area | 26043 | |
| Lot Size Area Units | Square Feet | |
| Acres | 0.5979 | |
| Property Type | Residential | |
| Sub type | SingleFamilyResidence | |
| MLS Sub type | Single Family Residence | |
| Stories | 3 | |
| Year Built | 1985 | |
| Subdivision | Oceanside | |
| View | Trees/Woods | |
| Roof | Metal | |
| Heating | Natural Gas,Forced Air | |
| Laundry Features | Gas & Electric Dryer Hookup,Individual Room | |
| Pool features | None | |
| Parking Description | Driveway | |
| Parking Spaces | 7 | |
| Garage spaces | 3 | |
Geographic Data | ||
| Directions | Use nav. Home is at the bottom of the driveway - not visible from road. Cross Street: Fire Mountain Dr. | |
| County | San Diego | |
| Latitude | 33.18471282 | |
| Longitude | -117.34730401 | |
| Market Area | 92054 - Oceanside | |
Address Information | ||
| Address | 1765 Ivy Rd, Oceanside, CA 92054 | |
| Postal Code | 92054 | |
| City | Oceanside | |
| State | CA | |
| Country | United States | |
Listing Information | ||
| Listing Office | Compass | |
| Listing Agent | Julie Houston | |
| Virtual Tour URL | https://www.propertypanorama.com/instaview/snd/250019941 | |
MLS Information | ||
| Days on market | 33 | |
| MLS Status | Active | |
| Listing Date | Feb 25, 2025 | |
| Listing Last Modified | Apr 1, 2025 | |
| Tax ID | 1542103900 | |
| MLS Area | 92054 - Oceanside | |
| MLS # | 250019941SD | |
This information is believed to be accurate, but without any warranty.


