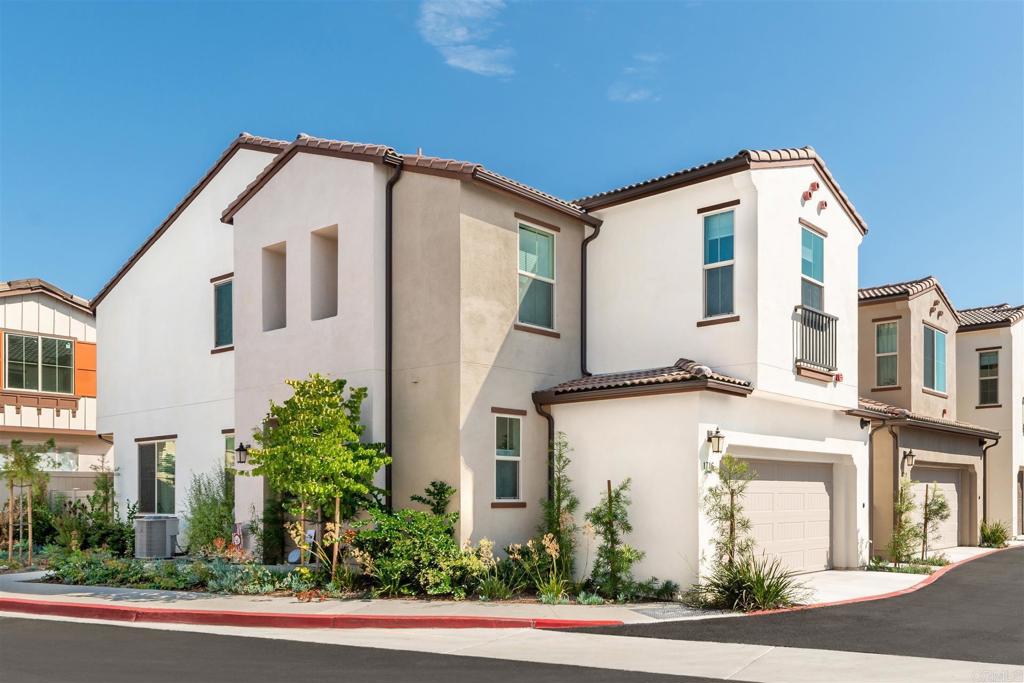3 Beds
3 Baths
2,040SqFt
Active
Newer Luxury Home in Melrose Heights Strand community with $75k in upgrades! VA loan is assumable! This home is located on an END UNIT and features an open floor plan with 2,040 square feet, 3 bedrooms, large loft/bonus area which could be 4th bedroom and 2 ½ bathrooms. The Great room shows light and bright with 9-foot ceilings, recessed lighting and luxury vinyl plank flooring. The kitchen has a large island with Samsung stainless steel appliances, White Quartz counter tops, a Side-by-side refrigerator with ice/water in door and plenty of storage area. The dining room is next to the Great room and kitchen with a sliding glass door offering convenient access to the enclosed backyard. The patio area has been recently upgraded with cement and artificial turf making it a perfect area for those summer BBQ’s! Upstairs has 9-foot ceilings with an abundance of natural light and a spacious master room on one side and two bedrooms on the opposite side. Master has a large bathroom and walk-in closet. The bonus room is perfect for a workspace, fitness or media area or playroom for kids! Upstairs laundry room with sink. Central Air & Heat. This is a Smart home operated by electronic devices with Energy Efficient windows, Solar and a Tank-less water heating system to keep energy and water bills low. Fully PAID/OWNED Solar is a huge plus! Large 2-Car garage, side by side with storage space. Complex overlooks the valley and mountains with great amenities such as BBQ area, pool, spa/jacuzzi and play area for children. Short walk on trial that leads to the Sports Center. It is a Great property to call you home!
Property Details | ||
|---|---|---|
| Price | $845,000 | |
| Bedrooms | 3 | |
| Full Baths | 2 | |
| Half Baths | 1 | |
| Total Baths | 3 | |
| Lot Size Area Units | Square Feet | |
| Property Type | Residential | |
| Sub type | Townhouse | |
| MLS Sub type | Townhouse | |
| Stories | 2 | |
| Exterior Features | Curbs,Biking,Hiking,Park | |
| Year Built | 2022 | |
| View | None | |
| Laundry Features | Individual Room | |
| Pool features | Association,Community,Heated,In Ground | |
| Parking Spaces | 2 | |
| Garage spaces | 2 | |
| Association Fee | 386 | |
| Association Amenities | Barbecue,Hiking Trails,Playground,Pool,Maintenance Front Yard | |
Geographic Data | ||
| Directions | Located at the intersection of Melrose Dr. and Oceanside Blvd. From this intersection, go one block East and make a left on Sports Park Way. The entrance to the community is on the left hand side. | |
| County | San Diego | |
| Latitude | 33.222596 | |
| Longitude | -117.258466 | |
| Market Area | 92056 - Oceanside | |
Address Information | ||
| Address | 1716 Silverberry Way, Oceanside, CA 92056 | |
| Postal Code | 92056 | |
| City | Oceanside | |
| State | CA | |
| Country | United States | |
Listing Information | ||
| Listing Office | AIS Enterprise Inc | |
| Listing Agent | Jacqueline Vance | |
| Listing Agent Phone | waypointgrp@gmail.com | |
| Attribution Contact | waypointgrp@gmail.com | |
| Compensation Disclaimer | The offer of compensation is made only to participants of the MLS where the listing is filed. | |
| Special listing conditions | Standard | |
| Virtual Tour URL | https://tour.caimagemaker.com/l/?id=182396IDX | |
School Information | ||
| District | Oceanside Unified | |
MLS Information | ||
| Days on market | 5 | |
| MLS Status | Active | |
| Listing Date | Mar 28, 2025 | |
| Listing Last Modified | Apr 3, 2025 | |
| Tax ID | 1610303467 | |
| MLS Area | 92056 - Oceanside | |
| MLS # | NDP2502496 | |
This information is believed to be accurate, but without any warranty.


