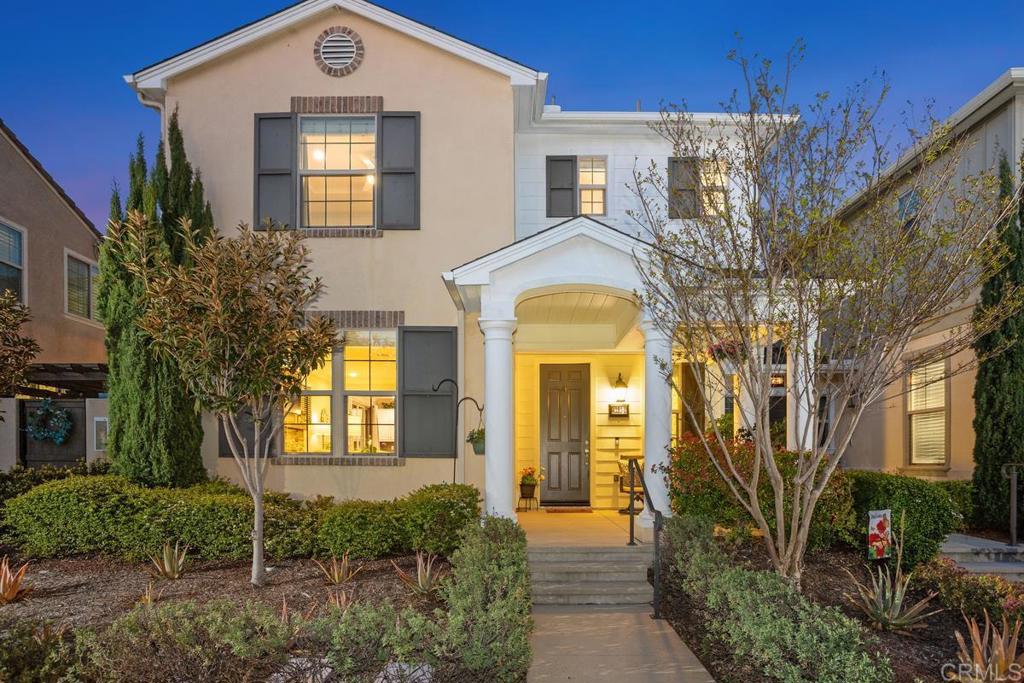3 Beds
3 Baths
1,783SqFt
Pending
Elegant coastal living in this beautifully upgraded 2-story home in The Cottages of St. Cloud. Just 6 miles from the beach, this impeccably maintained home features high quality upgrades and is thoughtfully designed for entertaining & everyday living. With a well-situated location away from street noise & foot traffic, essentially one shared wall & no street frontage, it lives like a peaceful detached home with ocean breezes flowing through the courtyard. Refined upgrades throughout: Crown molding, wood-like tile flooring, recessed lighting and an upgraded fireplace w/stone facade & wood mantle. Living & dining areas flow into a well-appointed kitchen w/abundant cabinetry, granite countertops, full backsplash, stainless steel appliances, generous counter seating and pendant lighting. Four-paneled glass sliders frame a garden view, seamlessly connecting indoor and outdoor spaces for gatherings or quiet enjoyment. Upstairs, a private hallway w/a built-in cabinet leads to the tranquil primary suite, a serene retreat with a tray ceiling and multiple windows filling the space with natural light. The ensuite bath includes dual vanities, private water closet and pristine walk-in shower with bench. Two additional bedrooms share a well-appointed hall bath. A convenient upstairs laundry room w/cabinetry, sink & LG washer/dryer (incl). Abundant storage: Upstairs linen cabinets, custom CA Closets organizers in all 3 bedrooms and under-stair closet. 2-car garage w/insulated roll-up door and 2 overhead storage racks. Additional features: dual-pane windows, tankless water heater and energy-efficient design for year-round comfort w/minimal AC use (See full Amenities PDF uploaded in MLS). Enjoy resort-style amenities: Jr. Olympic-size pool, spa, gym, basketball court, clubhouse & picnic areas. Centrally located near schools, shopping, dining and beaches, w/easy access to I-5 & SR-76/78. Come live the coastal lifestyle in this highly sought-after community.
Property Details | ||
|---|---|---|
| Price | $869,900 | |
| Bedrooms | 3 | |
| Full Baths | 2 | |
| Half Baths | 1 | |
| Total Baths | 3 | |
| Lot Size Area Units | Square Feet | |
| Property Type | Residential | |
| Sub type | Townhouse | |
| MLS Sub type | Townhouse | |
| Stories | 2 | |
| Features | Ceiling Fan(s),Crown Molding,Granite Counters,High Ceilings,Open Floorplan,Recessed Lighting | |
| Exterior Features | Curbs,Sidewalks,Storm Drains,Street Lights | |
| Year Built | 2016 | |
| View | Courtyard,Neighborhood | |
| Heating | Forced Air | |
| Laundry Features | Dryer Included,Gas & Electric Dryer Hookup,Individual Room,Inside,Washer Included | |
| Pool features | Community | |
| Parking Description | Garage,Garage Faces Rear | |
| Parking Spaces | 2 | |
| Garage spaces | 2 | |
| Association Fee | 345 | |
| Association Amenities | Barbecue,Clubhouse,Controlled Access,Gym/Ex Room,Outdoor Cooking Area,Playground,Pool,Spa/Hot Tub,Maintenance Grounds | |
Geographic Data | ||
| Directions | from the north I-5 to 76 east; right on Rancho Del Oro Dr; left on Mesa Dr; right at gates of St Cloud; right on Pacifica Wy; 4323-2 is in the building on your right just after Star Path Way (one way on the left). from the south I-5 to 78 east; left on Rancho Del Oro Dr; right on Mesa Dr; right at gates of St Cloud; right on Pacifica Wy; 4323-2 is in the building on your right just after Star Path Way (on the left). | |
| County | San Diego | |
| Latitude | 33.21728204 | |
| Longitude | -117.30119988 | |
| Market Area | 92056 - Oceanside | |
Address Information | ||
| Address | 4323 Pacifica Way #2, Oceanside, CA 92056 | |
| Unit | 2 | |
| Postal Code | 92056 | |
| City | Oceanside | |
| State | CA | |
| Country | United States | |
Listing Information | ||
| Listing Office | Berkshire Hathaway HomeService | |
| Listing Agent | Janet Hu | |
| Listing Agent Phone | 760-505-7997 | |
| Attribution Contact | 760-505-7997 | |
| Compensation Disclaimer | The offer of compensation is made only to participants of the MLS where the listing is filed. | |
| Special listing conditions | Standard | |
| Ownership | Condominium | |
| Virtual Tour URL | https://tours.previewfirst.com/ml/150201 | |
School Information | ||
| District | Oceanside Unified | |
MLS Information | ||
| Days on market | 12 | |
| MLS Status | Pending | |
| Listing Date | Mar 20, 2025 | |
| Listing Last Modified | Apr 2, 2025 | |
| Tax ID | 1606900710 | |
| MLS Area | 92056 - Oceanside | |
| MLS # | NDP2502645 | |
This information is believed to be accurate, but without any warranty.


