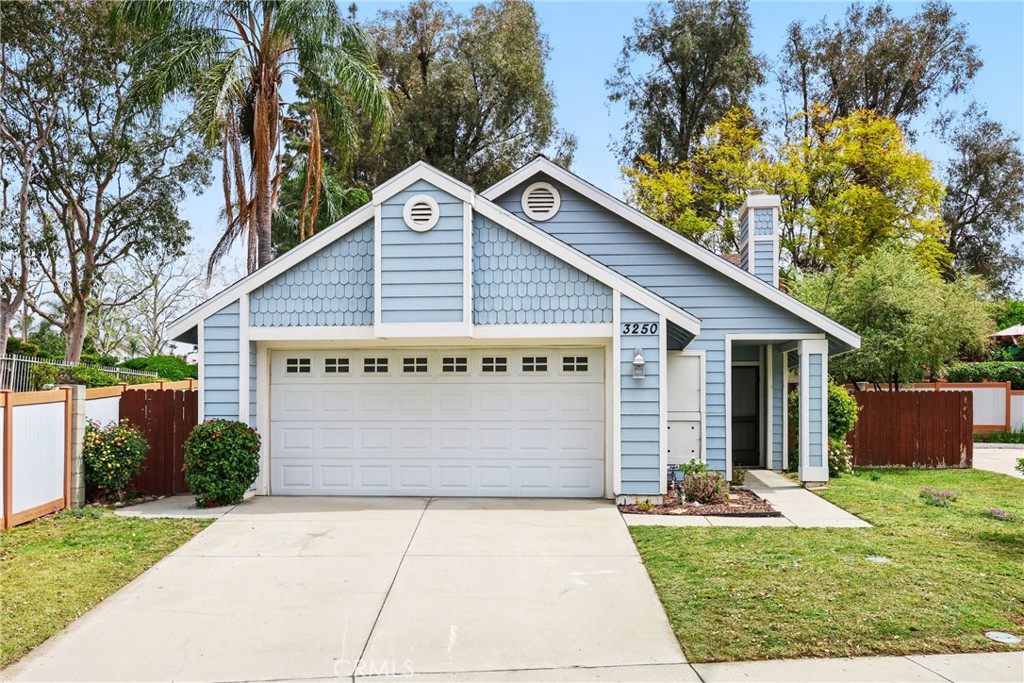3 Beds
2 Baths
1,101SqFt
Active
Welcome to Your New Home! This Charming Single-Story Home is making its debut on the market for the first time in over 20 years. Situated on a spacious corner lot in a peaceful cul-de-sac, this property offers convenient access to the scenic walking paths of Creekside. Boasting 3 bedrooms and 2 full bathrooms, this home is brimming with updates and thoughtful touches. Highlights include New Flooring, Fresh Interior Paint, and a Cozy Fireplace in the Living Room with soaring Vaulted Ceilings. The Updated Kitchen is a Chef’s dream, Sleek Quartz Countertops, and a New Stainless Steel Kitchen Sink. The Spacious Master Bedroom also has Vaulted Ceilings and a Sliding Door leading directly to the Backyard, making it easy to enjoy outdoor relaxation. The Backyard is ideal for entertaining, with New Fencing and a Covered Patio, offering the perfect spot to unwind in great company. The Front Yard boasts excellent curb appeal, and the Two-Car attached garage provides ample parking and storage space. With a Low Monthly HOA fee and access to neighborhood amenities, this home is a rare opportunity in the sought-after Creekside Community of South Ontario. Don’t Miss Your Chance to See this Wonderful Home and Imagine Yourself Living in this Incredible Neighborhood!
Property Details | ||
|---|---|---|
| Price | $639,999 | |
| Bedrooms | 3 | |
| Full Baths | 2 | |
| Total Baths | 2 | |
| Lot Size Area | 5600 | |
| Lot Size Area Units | Square Feet | |
| Acres | 0.1286 | |
| Property Type | Residential | |
| Sub type | SingleFamilyResidence | |
| MLS Sub type | Single Family Residence | |
| Stories | 1 | |
| Exterior Features | Dog Park,Fishing,Lake,Park,Sidewalks | |
| Year Built | 1987 | |
| View | None | |
| Lot Description | Cul-De-Sac | |
| Laundry Features | Dryer Included,In Garage,Washer Included | |
| Pool features | Association | |
| Parking Spaces | 2 | |
| Garage spaces | 2 | |
| Association Fee | 108 | |
| Association Amenities | Pool,Spa/Hot Tub,Outdoor Cooking Area,Picnic Area,Playground,Tennis Court(s),Sport Court,Clubhouse | |
Geographic Data | ||
| Directions | West of Haven Ave | |
| County | San Bernardino | |
| Latitude | 34.027438 | |
| Longitude | -117.579566 | |
| Market Area | 686 - Ontario | |
Address Information | ||
| Address | 3250 Clear Lake Rd, Ontario, CA 91761 | |
| Postal Code | 91761 | |
| City | Ontario | |
| State | CA | |
| Country | United States | |
Listing Information | ||
| Listing Office | Century 21 Realty Masters | |
| Listing Agent | Jesus Estrada | |
| Listing Agent Phone | 626-487-2196 | |
| Attribution Contact | 626-487-2196 | |
| Compensation Disclaimer | The offer of compensation is made only to participants of the MLS where the listing is filed. | |
| Special listing conditions | Standard | |
| Ownership | Planned Development | |
School Information | ||
| District | Mountain View | |
| Elementary School | Creek View | |
| Middle School | Grace Yokley | |
| High School | Colony | |
MLS Information | ||
| Days on market | 6 | |
| MLS Status | Active | |
| Listing Date | Mar 24, 2025 | |
| Listing Last Modified | Apr 2, 2025 | |
| Tax ID | 1083171030000 | |
| MLS Area | 686 - Ontario | |
| MLS # | DW25063850 | |
This information is believed to be accurate, but without any warranty.


