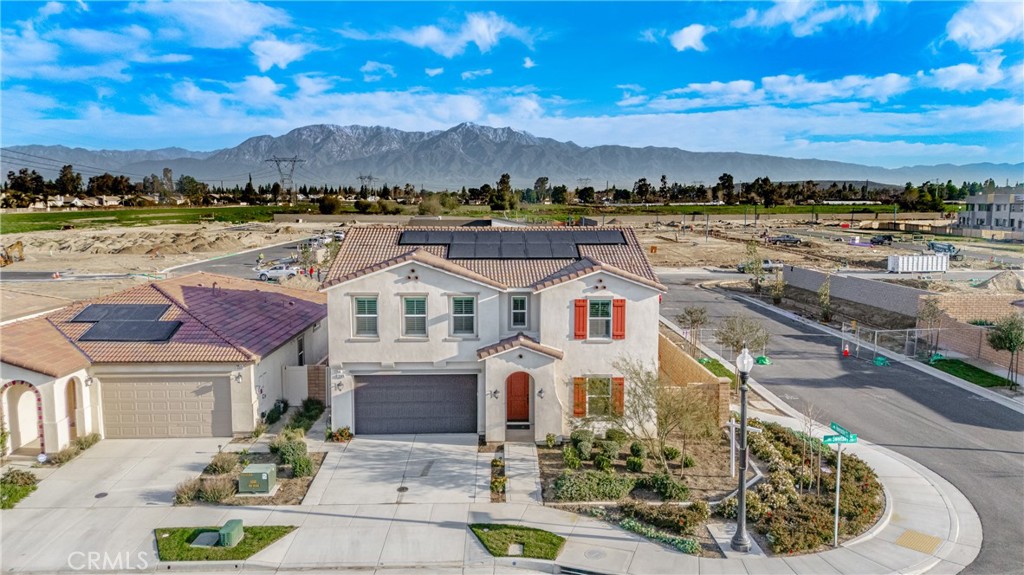5 Beds
3 Baths
2,532SqFt
Active
BARELY LIVED IN!! Built in 2022 & almost brand-new condition!! Out of state seller used this home part time and still shows and smells newer!! Corner lot provides privacy from neighbors. Spacious 5 bedrooms, 3 bathrooms. Under the roof is 2951 square feet with 2532 square feet of living space. A spacious 420 square feet of 2 car garage. Professionally landscaped front and back yard! 8 foot tall beautiful front door. Builder upgraded tiled flooring throughout downstairs. Extra-large family room with plenty of picture windows for sunlight. Modern kitchen features durable quartz counter, contrasting marble back splash, darked stained cabinetry, stainless steel appliances including upgraded gas stove with exhaust fan. Upgraded hanging lighting over Kitchen Island, and dining area. A guest bedroom and bathroom located on 1st floor. Staircase leads to the huge upstairs living room with 2 windows. All other 4 bedrooms and 2 baths upstairs. Expensive plantation shutters, dimmer light switches and upgraded fans with lights and remote throughout the house. Low maintenance back yard features: colored cement back/side yards with full water drainage to the street, raised irrigated 2 zone planters with stucco front and brick topper, extended driveway by 20" on left and 21" on right. All pre irrigation throughout. Commuter friendly location near Interstate 10, 15 and 60 Freeways. Also conveniently located near shopping centers. The Ontario International Airport, Ontario Mills, Eastvale Costco and 99 Ranch Market. A MUST SEE HOME WITH YOUR OWN EYES TO TRULY APPRECIATE!!
Property Details | ||
|---|---|---|
| Price | $899,990 | |
| Bedrooms | 5 | |
| Full Baths | 3 | |
| Total Baths | 3 | |
| Lot Size Area | 4240 | |
| Lot Size Area Units | Square Feet | |
| Acres | 0.0973 | |
| Property Type | Residential | |
| Sub type | SingleFamilyResidence | |
| MLS Sub type | Single Family Residence | |
| Stories | 2 | |
| Exterior Features | Curbs,Sidewalks,Street Lights,Urban | |
| Year Built | 2022 | |
| View | Mountain(s),Neighborhood | |
| Heating | Central | |
| Lot Description | 0-1 Unit/Acre | |
| Laundry Features | Individual Room,Upper Level | |
| Pool features | None | |
| Parking Spaces | 2 | |
| Garage spaces | 2 | |
| Association Fee | 85 | |
| Association Amenities | Barbecue,Playground,Dog Park | |
Geographic Data | ||
| Directions | From 60 Freeway take Haven Avenue exit and go south to Sweetbay Way then turn right or go west to the subject home on right hand side. | |
| County | San Bernardino | |
| Latitude | 34.013471 | |
| Longitude | -117.579167 | |
| Market Area | 686 - Ontario | |
Address Information | ||
| Address | 3345 E Sweetbay Way, Ontario, CA 91761 | |
| Postal Code | 91761 | |
| City | Ontario | |
| State | CA | |
| Country | United States | |
Listing Information | ||
| Listing Office | Alam Realty | |
| Listing Agent | Mohammad Alam | |
| Listing Agent Phone | 8552252526 | |
| Attribution Contact | 8552252526 | |
| Compensation Disclaimer | The offer of compensation is made only to participants of the MLS where the listing is filed. | |
| Special listing conditions | Standard | |
| Ownership | Planned Development | |
| Virtual Tour URL | https://www.dropbox.com/scl/fi/wacfdy4qezvg2lomz2w7o/Ontario-unbranded.mov?rlkey=9horl6e06pfhb7utpi31fjyrl&st=8espef25&dl=0 | |
School Information | ||
| District | Ontario-Montclair | |
MLS Information | ||
| Days on market | 9 | |
| MLS Status | Active | |
| Listing Date | Mar 24, 2025 | |
| Listing Last Modified | Apr 3, 2025 | |
| Tax ID | 0218272170000 | |
| MLS Area | 686 - Ontario | |
| MLS # | HD25063813 | |
This information is believed to be accurate, but without any warranty.


