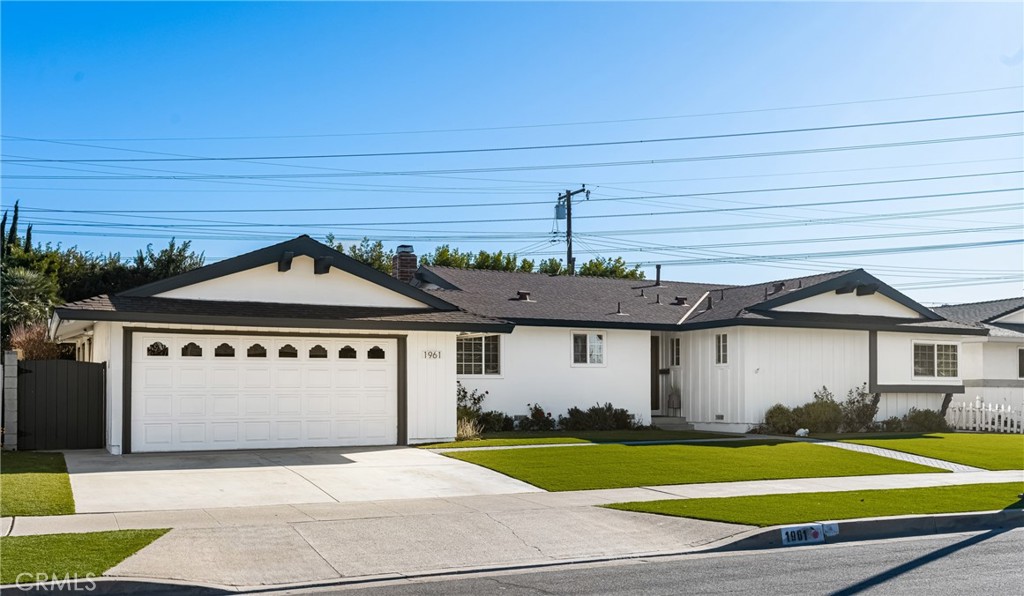4 Beds
2 Baths
1,823SqFt
Pending
Welcome to your dream home! This stunning single-level 4-bedroom property offers the perfect blend of style, comfort, and entertainment. The remodeled kitchen features elegant granite countertops and refaced cabinets, overlooking a cozy eating area—perfect for casual meals. The living room boasts a view of the sparkling pool and a gorgeous dual-sided rock fireplace that connects seamlessly to the large bonus room/family room, offering an inviting space for gatherings. This home is loaded with upgrades: Remodeled bathrooms with dual vanities Recessed lighting throughout Energy-efficient double-paned windows Stylish ceiling fans in multiple rooms Upgraded French doors leading to the pool area Sophisticated crown molding Newer HVAC system Modern electric panel and sewer line Durable PEX plumbing The backyard is an entertainer's delight! It includes: An outdoor kitchen equipped with a refrigerator, TV, microwave, sink, and a seated bar area with a stunning glass fire bar, A covered patio for all-weather enjoyment, A charming gazebo with a cozy conversation area, This home is a true gem, combining luxury, comfort, and a prime space for relaxation or hosting friends and family. Don’t miss the opportunity to make it yours!
Property Details | ||
|---|---|---|
| Price | $1,200,000 | |
| Bedrooms | 4 | |
| Full Baths | 1 | |
| Total Baths | 2 | |
| Property Style | Traditional | |
| Lot Size Area | 8080 | |
| Lot Size Area Units | Square Feet | |
| Acres | 0.1855 | |
| Property Type | Residential | |
| Sub type | SingleFamilyResidence | |
| MLS Sub type | Single Family Residence | |
| Stories | 1 | |
| Features | Ceiling Fan(s),Crown Molding,Granite Counters,Recessed Lighting | |
| Exterior Features | Curbs,Sidewalks | |
| Year Built | 1960 | |
| Subdivision | Other (OTHR) | |
| View | None | |
| Roof | Composition | |
| Heating | Central | |
| Foundation | Raised | |
| Lot Description | Back Yard,Front Yard,Lot 6500-9999,Level | |
| Laundry Features | In Garage | |
| Pool features | Private,Heated,In Ground,Pebble | |
| Parking Description | Direct Garage Access,Driveway,Concrete,Garage,Garage - Single Door | |
| Parking Spaces | 2 | |
| Garage spaces | 2 | |
| Association Fee | 0 | |
Geographic Data | ||
| Directions | From Meats Ave turn right (South) left on Diamond | |
| County | Orange | |
| Latitude | 33.820458 | |
| Longitude | -117.828523 | |
| Market Area | 72 - Orange & Garden Grove, E of Harbor, N of 22 F | |
Address Information | ||
| Address | 1961 N Diamond St, Orange, CA 92867 | |
| Postal Code | 92867 | |
| City | Orange | |
| State | CA | |
| Country | United States | |
Listing Information | ||
| Listing Office | First Team Real Estate | |
| Listing Agent | Andi MacCallum | |
| Listing Agent Phone | 714-366-8152 | |
| Attribution Contact | 714-366-8152 | |
| Compensation Disclaimer | The offer of compensation is made only to participants of the MLS where the listing is filed. | |
| Special listing conditions | Standard | |
| Ownership | None | |
School Information | ||
| District | Orange Unified | |
| Elementary School | Serrano | |
| Middle School | Cerra Villa | |
| High School | Villa Park | |
MLS Information | ||
| Days on market | 6 | |
| MLS Status | Pending | |
| Listing Date | Jan 15, 2025 | |
| Listing Last Modified | Feb 2, 2025 | |
| Tax ID | 37233305 | |
| MLS Area | 72 - Orange & Garden Grove, E of Harbor, N of 22 F | |
| MLS # | PW25009872 | |
This information is believed to be accurate, but without any warranty.


