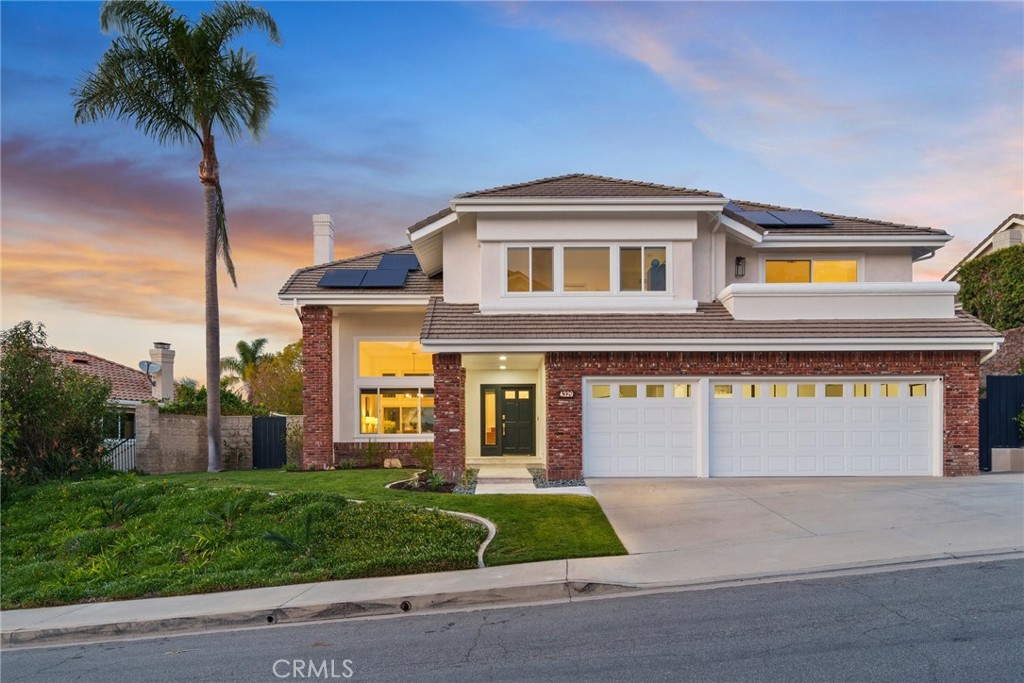5 Beds
4 Baths
3,611SqFt
Active
Step into modern luxury with this breathtaking home, offering unparalleled views of snow-capped mountains and sparkling city lights. Nestled in the prestigious Belmont Estates on a private, single-loaded street, this newly remodeled masterpiece exudes warmth and sophistication. The open-concept layout, soaring ceilings, and abundance of windows invite natural light, creating a bright and welcoming atmosphere throughout. The grand great room features a custom stacked stone fireplace with a reclaimed wood mantle, complemented by a La Cantina bi-folding door system that seamlessly merges the indoor living space with the outdoor loggia and backyard oasis. Perfect for hosting gatherings, the chef-inspired kitchen boasts an oversized quartz island with seating facing the views, top-tier cabinetry, high-end appliances—including a double oven, under-counter microwave, and pot filler—a walk-in pantry, and a custom bar area. All of this overlooks the yard, pool, and views beyond, making it the ultimate entertaining space. The spacious primary suite offers sweeping views, a cozy sitting area, an exquisite fireplace, and a luxurious bathroom with a frameless glass shower, a stylish freestanding tub, dual vanities, a makeup area, and a large walk-in closet accessed through a barn door. Upstairs, you’ll find two additional generous bedrooms, plus a versatile, oversized bonus room with a walk-in closet. The brand-new backyard is a true entertainer’s paradise, complete with a covered loggia featuring a limestone fireplace, large-format porcelain tile flooring and custom planters, and a built-in BBQ island with a "Bull" grill, fridge, and sink. The sleek modern pool with a Baja shelf, zero-edge spa, firepit, and multiple lounging areas are all set against the stunning views. Additional highlights include a main floor suite, dual upgraded HVAC systems, fully paid solar, custom window treatments throughout, a tankless water heater, a laundry room with quartz counters and ample storage, a spacious three-car garage, and fresh limestone entry and landscaping. This home delivers exceptional attention to detail and provides an elevated lifestyle like no other.
Property Details | ||
|---|---|---|
| Price | $2,695,000 | |
| Bedrooms | 5 | |
| Full Baths | 3 | |
| Half Baths | 1 | |
| Total Baths | 4 | |
| Property Style | Traditional | |
| Lot Size Area | 11100 | |
| Lot Size Area Units | Square Feet | |
| Acres | 0.2548 | |
| Property Type | Residential | |
| Sub type | SingleFamilyResidence | |
| MLS Sub type | Single Family Residence | |
| Stories | 2 | |
| Features | Balcony,Built-in Features,Cathedral Ceiling(s),Ceiling Fan(s),Ceramic Counters,High Ceilings,Open Floorplan,Pantry,Quartz Counters,Recessed Lighting,Two Story Ceilings | |
| Exterior Features | Barbecue Private,Foothills,Sidewalks,Street Lights | |
| Year Built | 1992 | |
| Subdivision | Belmont Estates (BELE) | |
| View | City Lights,Hills,Mountain(s),Neighborhood,Panoramic,Park/Greenbelt | |
| Roof | Tile | |
| Heating | Central | |
| Lot Description | Back Yard,Front Yard,Greenbelt,Landscaped,Lawn,Lot 10000-19999 Sqft,Sprinkler System,Yard | |
| Laundry Features | Individual Room,Inside | |
| Pool features | Private,In Ground | |
| Parking Description | Direct Garage Access,Driveway,Garage,Garage - Three Door | |
| Parking Spaces | 3 | |
| Garage spaces | 3 | |
| Association Fee | 160 | |
| Association Amenities | Picnic Area | |
Geographic Data | ||
| Directions | 91E, exit Imperial Hwy, turn right to Imperial Hwy. Right on Via Escola. Right on Regency Ave. Property on the left side of the street | |
| County | Orange | |
| Latitude | 33.836158 | |
| Longitude | -117.80761 | |
| Market Area | 72 - Orange & Garden Grove, E of Harbor, N of 22 F | |
Address Information | ||
| Address | 4329 E Regency Avenue, Orange, CA 92867 | |
| Postal Code | 92867 | |
| City | Orange | |
| State | CA | |
| Country | United States | |
Listing Information | ||
| Listing Office | Keller Williams Realty | |
| Listing Agent | Kevin Aaronson | |
| Listing Agent Phone | info@previewochomes.com | |
| Attribution Contact | info@previewochomes.com | |
| Compensation Disclaimer | The offer of compensation is made only to participants of the MLS where the listing is filed. | |
| Special listing conditions | Standard | |
| Ownership | None | |
School Information | ||
| District | Orange Unified | |
| Elementary School | Nohl Canyon | |
| Middle School | Cerro Villa | |
| High School | Villa Park | |
MLS Information | ||
| Days on market | 1 | |
| MLS Status | Active | |
| Listing Date | Jan 31, 2025 | |
| Listing Last Modified | Feb 1, 2025 | |
| Tax ID | 36178115 | |
| MLS Area | 72 - Orange & Garden Grove, E of Harbor, N of 22 F | |
| MLS # | OC25022182 | |
This information is believed to be accurate, but without any warranty.


