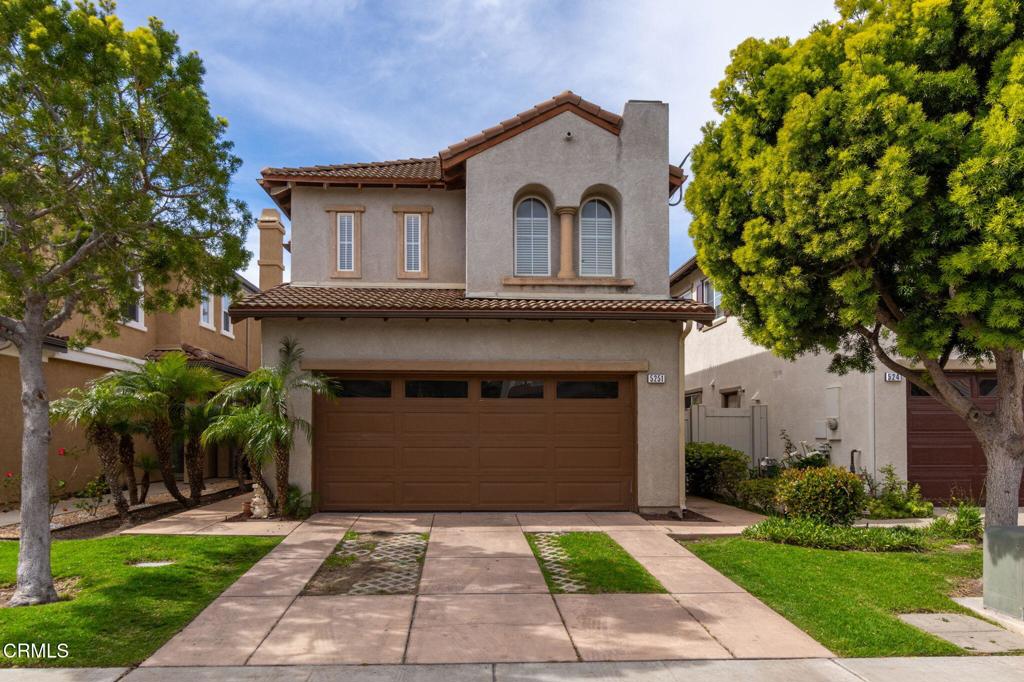3 Beds
3 Baths
1,507SqFt
Active
This home in the Westwinds Community combines comfort, style, and convenience, making it an ideal choice. The HOA fee of $127 covers commons areas and front yard landscaping .Comfort: Spacious layout and open-concept design ensures everyone can find their own corner to unwind.Cozy Atmosphere: The home has east and west natural light and easy access to the backyard, creates a warm and welcoming environment for both family and friends.StyleModern Design: The living spaces are on the first floor with bedrooms and two of the three baths upstairs.Personal Touches: Each bedroom offers the opportunity for personalization, allowing residents to adapt them to their unique style.Convenience: Residents have easy access to local amenities, including shopping centers, restaurants, and recreational facilities.Community Features: The Westwinds Community is a highly desirable and it's a very stable community with few sales in the past few years.Perfect for Any Occasion: Whether you're entertaining guests in the spacious living area or enjoying a quiet evening in the compact and private backyard, this property provides everything needed for modern living. It's a place to create memories and enjoy life to the fullest.This home in the Westwinds Community is more than just a residence; it's a lifestyle choice that offers a blend of comfort, style, and convenience.Pets: Residents may have up to two (2) dogs, cats, birds, other customary household pets or anycombination thereof and must be on a leash if outside the property.
Property Details | ||
|---|---|---|
| Price | $719,000 | |
| Bedrooms | 3 | |
| Full Baths | 1 | |
| Half Baths | 1 | |
| Total Baths | 3 | |
| Property Style | Traditional | |
| Lot Size Area | 1507 | |
| Lot Size Area Units | Square Feet | |
| Acres | 0.0346 | |
| Property Type | Residential | |
| Sub type | SingleFamilyResidence | |
| MLS Sub type | Single Family Residence | |
| Stories | 2 | |
| Exterior Features | Street Lights | |
| Year Built | 2006 | |
| Subdivision | Westwind - 135310 | |
| View | None | |
| Roof | Composition | |
| Heating | Fireplace(s) | |
| Foundation | Slab | |
| Accessibility | None | |
| Lot Description | Front Yard,Level,Lawn | |
| Laundry Features | In Garage | |
| Pool features | None | |
| Parking Description | None | |
| Parking Spaces | 2 | |
| Garage spaces | 2 | |
| Association Fee | 127 | |
| Association Amenities | Management | |
Geographic Data | ||
| Directions | From Pleasant Valley Road, south on Cypress, west onto Elizabeth, south on Henry, west on FIeld, north on Davidson | |
| County | Ventura | |
| Latitude | 34.152247 | |
| Longitude | -119.17621 | |
| Market Area | VC34 - Oxnard - Southeast | |
Address Information | ||
| Address | 5251 Davidson Drive, Oxnard, CA 93033 | |
| Postal Code | 93033 | |
| City | Oxnard | |
| State | CA | |
| Country | United States | |
Listing Information | ||
| Listing Office | eXp Realty of California | |
| Listing Agent | Kay Wilson-Bolton | |
| Special listing conditions | Standard | |
| Ownership | Planned Development | |
MLS Information | ||
| Days on market | 27 | |
| MLS Status | Active | |
| Listing Date | Mar 2, 2025 | |
| Listing Last Modified | Mar 30, 2025 | |
| Tax ID | 2230070115 | |
| MLS Area | VC34 - Oxnard - Southeast | |
| MLS # | V1-28393 | |
This information is believed to be accurate, but without any warranty.


