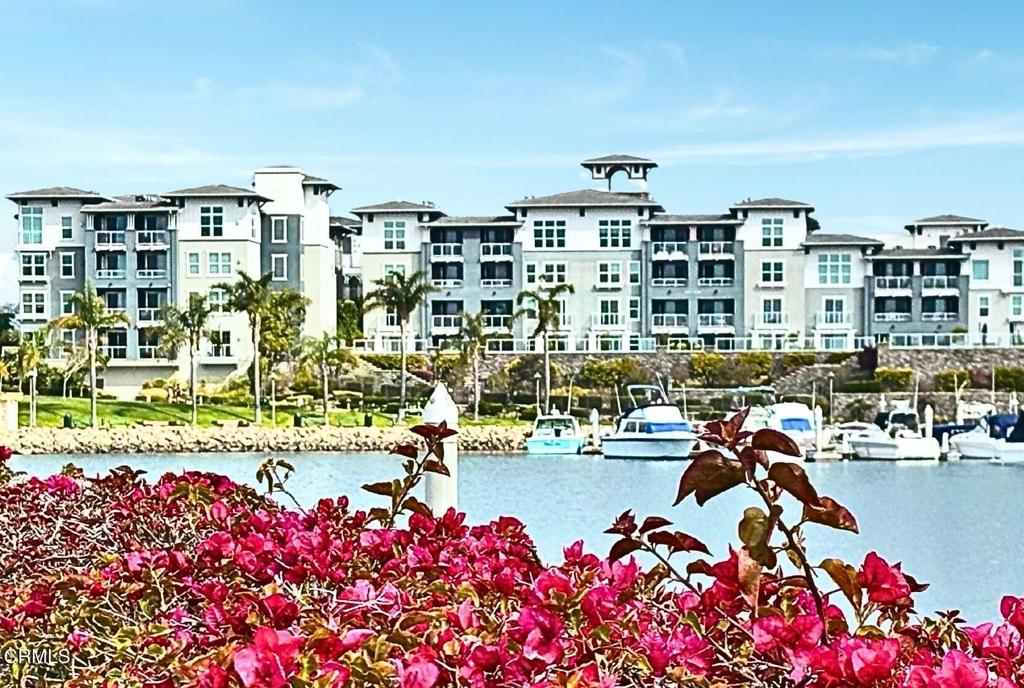2 Beds
2 Baths
1,700SqFt
Active
Enjoy a luxury lifestyle within the prestigious Seabridge community with side harbor views!This exclusive enclave offers the perfect blend of elegance, comfort, and coastal charm.Step inside this bright, single-level retreat, where natural light fills every corner. The open floor plan flows seamlessly through the spacious living and dining areas, anchored by a cozy gas fireplace. The kitchen is a chef's dream, featuring stainless steel appliances, gray quartz countertops, a mosaic tile backsplash, and white custom cabinetry - the perfect space to create culinary delights.The main suite is a private sanctuary, boasting a spa-like en-suite with a deep soaking tub, separate shower, dual sinks, and a custom walk-in closet. A private balcony extends the retreat, offering captivating water views to start or end your day watching the sunset. This building also offers EV charging stations and 2 dedicated parking spaces with locked enclosures for additional storage within the gated garage.Beyond the home, the Seabridge lifestyle awaits. Enjoy the resort-style clubhouse with a caterer's kitchen (available for private events), a year-round heated pool, spa, state-of-the-art gym, and inviting outdoor spaces perfect for lounging or BBQ gatherings. From your balcony, watch boats and kayaks glide by, or take a leisurely stroll along the scenic waterfront paths. Seabridge Marina offers direct access to shops, restaurants, and a vibrant community atmosphere.Perfectly positioned between Malibu and Santa Barbara, this residence is ideal for full-time living or as luxurious second home.Come for the day, stay for a lifetime - this is coastal living at its finest.
Property Details | ||
|---|---|---|
| Price | $986,000 | |
| Bedrooms | 2 | |
| Full Baths | 2 | |
| Half Baths | 0 | |
| Total Baths | 2 | |
| Property Style | Contemporary | |
| Property Type | Residential | |
| Sub type | Condominium | |
| MLS Sub type | Condominium | |
| Stories | 1 | |
| Features | Elevator,Quartz Counters,Balcony,Open Floorplan,High Ceilings | |
| Exterior Features | Balcony,Watersports | |
| Year Built | 2018 | |
| Subdivision | Port Marluna - 526604 | |
| View | Harbor | |
| Roof | Common Roof | |
| Waterfront | Marina in Community | |
| Heating | Central | |
| Foundation | Slab | |
| Lot Description | Sprinklers None | |
| Laundry Features | In Closet | |
| Pool features | Community,In Ground | |
| Parking Description | Assigned,Built-In Storage,Gated,Controlled Entrance,Guest | |
| Parking Spaces | 2 | |
| Garage spaces | 2 | |
| Association Fee | 968 | |
| Association Amenities | Barbecue,Maintenance Grounds,Spa/Hot Tub,Pool,Pets Permitted,Gym/Ex Room,Fire Pit,Clubhouse,Controlled Access,Biking Trails | |
Geographic Data | ||
| Directions | Wooley/VictoriaFirst building near the Seabridge shopping center facing Wooley | |
| County | Ventura | |
| Latitude | 34.189727 | |
| Longitude | -119.224369 | |
| Market Area | VC32 - Oxnard - Port Hueneme Beaches | |
Address Information | ||
| Address | 4062 Tradewinds Drive, Oxnard, CA 93035 | |
| Postal Code | 93035 | |
| City | Oxnard | |
| State | CA | |
| Country | United States | |
Listing Information | ||
| Listing Office | Berkshire Hathaway HomeServices California Properties | |
| Listing Agent | Magda Nordahl | |
| Special listing conditions | Standard | |
| Ownership | Condominium | |
| Virtual Tour URL | https://www.zillow.com/view-imx/38159cfa-e86b-4d84-9082-2073aba843a7?setAttribution=mls&wl=true&initialViewType=pano&utm_source=dashboard | |
MLS Information | ||
| Days on market | 1 | |
| MLS Status | Active | |
| Listing Date | Mar 30, 2025 | |
| Listing Last Modified | Apr 1, 2025 | |
| Tax ID | 1880363045 | |
| MLS Area | VC32 - Oxnard - Port Hueneme Beaches | |
| MLS # | V1-28999 | |
This information is believed to be accurate, but without any warranty.


