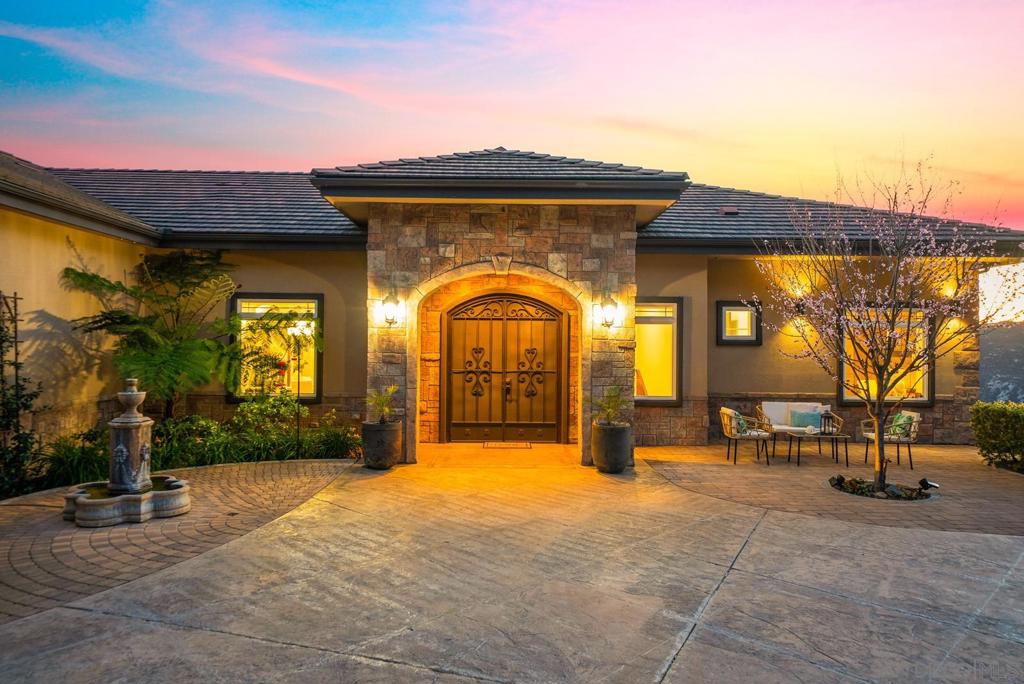5 Beds
3 Baths
5,188SqFt
Active
Welcome to a truly unique and luxurious 5-bedroom estate, offering 5,188 square feet of elegant living space on 12 acres of breathtaking land. Nestled in a prestigious gated community, this home provides the perfect blend of privacy and convenience, just 15 minutes from vibrant Temecula, and the Pala & Pechanga casinos. As you enter, you'll be captivated by the open floor plan that seamlessly connects the gourmet kitchen to the living and dining areas. The kitchen is a chef's dream, featuring high-end appliances and ample space for culinary creations. The main level includes a primary bedroom suite which serves as a private sanctuary, an office with built-ins for a perfect work-from-home setup, another bedroom, and a full bath. Designed with entertainment in mind, downstairs includes a full bar, wine cellar, pool and card room, and a dedicated movie/media room for unforgettable gatherings. There is a dedicated laundry room, a utility/storage/hobby room, and gym. There are 3 more bedrooms downstairs providing complete flexibility for your needs and lifestyle. Entire home has built in sound. Step outside to a multilevel resort-like atmosphere with a sparkling pool, firepit, and an outdoor kitchen offering stunning sunset views and a giant fireplace. Car enthusiasts will appreciate the 8-car garage, providing ample space for vehicles, workshop, storage. Fully paid solar panels enhance the home's efficiency and sustainability. This estate offers a lifestyle of unparalleled luxury, where every detail has been meticulously crafted to create a one-of-a-kind living experience.
Property Details | ||
|---|---|---|
| Price | $1,750,000 | |
| Bedrooms | 5 | |
| Full Baths | 3 | |
| Half Baths | 0 | |
| Total Baths | 3 | |
| Property Style | Contemporary,Mediterranean | |
| Lot Size Area | 526204 | |
| Lot Size Area Units | Square Feet | |
| Acres | 12.08 | |
| Property Type | Residential | |
| Sub type | SingleFamilyResidence | |
| MLS Sub type | Single Family Residence | |
| Stories | 2 | |
| Features | Built-in Features,Ceiling Fan(s),Granite Counters,High Ceilings,Open Floorplan,Recessed Lighting,Storage | |
| Year Built | 2006 | |
| Subdivision | Pala | |
| View | Mountain(s),Panoramic | |
| Roof | Flat Tile | |
| Heating | Propane,Forced Air | |
| Lot Description | Sprinklers In Front,Sprinklers In Rear | |
| Laundry Features | Propane Dryer Hookup,Individual Room,See Remarks,Inside,Upper Level | |
| Pool features | Heated,In Ground,Private,Fenced,Waterfall | |
| Parking Description | Gated,Driveway,Circular Driveway,Controlled Entrance,Concrete,Oversized,Private,Workshop in Garage,Direct Garage Access,Garage | |
| Parking Spaces | 14 | |
| Garage spaces | 8 | |
| Association Fee | 66 | |
Geographic Data | ||
| Directions | Use GPS to Pala/Temecula Rd to Rancho Heights Rd, to home - there is a sign outside community gate and at the house's gate just over the crest and to the left when following GPS. Cross Street: Pechanga Pkwy. | |
| County | San Diego | |
| Latitude | 33.40925496 | |
| Longitude | -117.0620554 | |
| Market Area | 92059 - Pala | |
Address Information | ||
| Address | 13170 Rancho Heights Rd, Pala, CA 92059 | |
| Postal Code | 92059 | |
| City | Pala | |
| State | CA | |
| Country | United States | |
Listing Information | ||
| Listing Office | Keller Williams Realty | |
| Listing Agent | Melinda DiPerna | |
MLS Information | ||
| Days on market | 1 | |
| MLS Status | Active | |
| Listing Date | Mar 31, 2025 | |
| Listing Last Modified | Apr 1, 2025 | |
| Tax ID | 1093810600 | |
| MLS Area | 92059 - Pala | |
| MLS # | 250023047SD | |
This information is believed to be accurate, but without any warranty.


