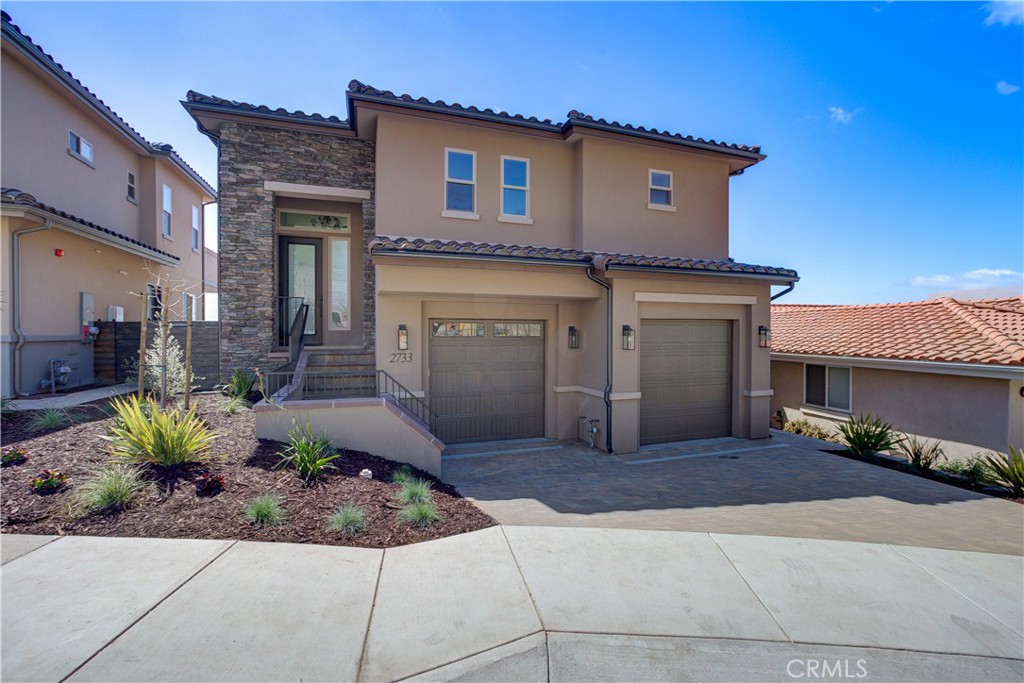3 Beds
3 Baths
1,705SqFt
Active
Builder Special! Welcome to your Move-in-Ready Ocean view home, where luxury meets breathtaking scenery. This exquisite property offers three spacious bedrooms and 2.5 meticulously designed bathrooms. Nestled in a gated community behind Spyglass Ridge. This home provides an open-concept floor plan that seamlessly blends indoor and outdoor living. As you enter, you're greeted by a light-filled foyer leading to a modern kitchen, equipped with high-end stainless-steel appliances, sleek countertops, and ample storage. The adjoining living area boasts a cozy fireplace, perfect for those cooler coastal evenings, and large windows that frame stunning ocean views. The dining area has a picture window overlooking the Ocean. The Living room opens out to a generous deck, ideal for al fresco dining and entertaining, where you can enjoy serene spectacular sunsets. The master suite is a true retreat, featuring a private balcony with panoramic ocean views, a spacious walk-in closet, and an en-suite bathroom with a separate walk-in shower. Two additional bedrooms are located downstairs with a Flex space which provides plenty of space for family, guests, or a home office. This home is thoughtfully designed with comfort and style in mind. Included is a two-car garage, providing convenience and security, as well as beautifully landscaped grounds that enhance the natural beauty of the coastal setting. With its prime location, you’re just minutes away from sandy beaches, vibrant local dining, and recreational activities. Barcelona Point is more than just a place to live; it’s a lifestyle. Embrace the tranquil and luxurious coastal living experience. Don't miss the chance to make this slice of paradise your own and create a lifetime of cherished memories.
Property Details | ||
|---|---|---|
| Price | $1,950,000 | |
| Bedrooms | 3 | |
| Full Baths | 2 | |
| Half Baths | 1 | |
| Total Baths | 3 | |
| Lot Size Area | 5927 | |
| Lot Size Area Units | Square Feet | |
| Acres | 0.1361 | |
| Property Type | Residential | |
| Sub type | SingleFamilyResidence | |
| MLS Sub type | Single Family Residence | |
| Stories | 2 | |
| Features | Balcony,Block Walls,Ceiling Fan(s),High Ceilings,Living Room Balcony,Open Floorplan,Quartz Counters,Recessed Lighting,Storage,Unfurnished,Wired for Data | |
| Exterior Features | Curbs,Gutters,Sidewalks,Street Lights | |
| Year Built | 2024 | |
| Subdivision | Pismo Beach (360) | |
| View | Mountain(s),Ocean | |
| Roof | Concrete | |
| Heating | Central | |
| Accessibility | None | |
| Lot Description | Cul-De-Sac,Front Yard,Gentle Sloping,Landscaped,Sprinklers Drip System,Sprinklers Timer | |
| Laundry Features | Gas & Electric Dryer Hookup,Upper Level,Washer Hookup | |
| Pool features | None | |
| Parking Description | Driveway,Garage | |
| Parking Spaces | 2 | |
| Garage spaces | 2 | |
| Association Fee | 265 | |
| Association Amenities | Other | |
Geographic Data | ||
| Directions | Exit 101 Freeway Take Shell Beach Rd or Spyglass Dr exit to the entrance gate Vista Serena. We are located on the mountain side of the 101. | |
| County | San Luis Obispo | |
| Latitude | 35.163577 | |
| Longitude | -120.684627 | |
| Market Area | PSMO - Pismo Beach | |
Address Information | ||
| Address | 2733 Barcelona, Pismo Beach, CA 93449 | |
| Postal Code | 93449 | |
| City | Pismo Beach | |
| State | CA | |
| Country | United States | |
Listing Information | ||
| Listing Office | David Ash Corp. | |
| Listing Agent | Charissa Deegan | |
| Listing Agent Phone | 805-235-6883 | |
| Attribution Contact | 805-235-6883 | |
| Compensation Disclaimer | The offer of compensation is made only to participants of the MLS where the listing is filed. | |
| Special listing conditions | Standard | |
| Ownership | Planned Development | |
| Virtual Tour URL | https://youtu.be/R7AOcqRAeSI | |
School Information | ||
| District | Lucia Mar Unified | |
| Elementary School | Shell Beach | |
| High School | Arroyo Grande | |
MLS Information | ||
| Days on market | 77 | |
| MLS Status | Active | |
| Listing Date | Jan 16, 2025 | |
| Listing Last Modified | Apr 3, 2025 | |
| Tax ID | 010043004 | |
| MLS Area | PSMO - Pismo Beach | |
| MLS # | PI24244602 | |
This information is believed to be accurate, but without any warranty.


