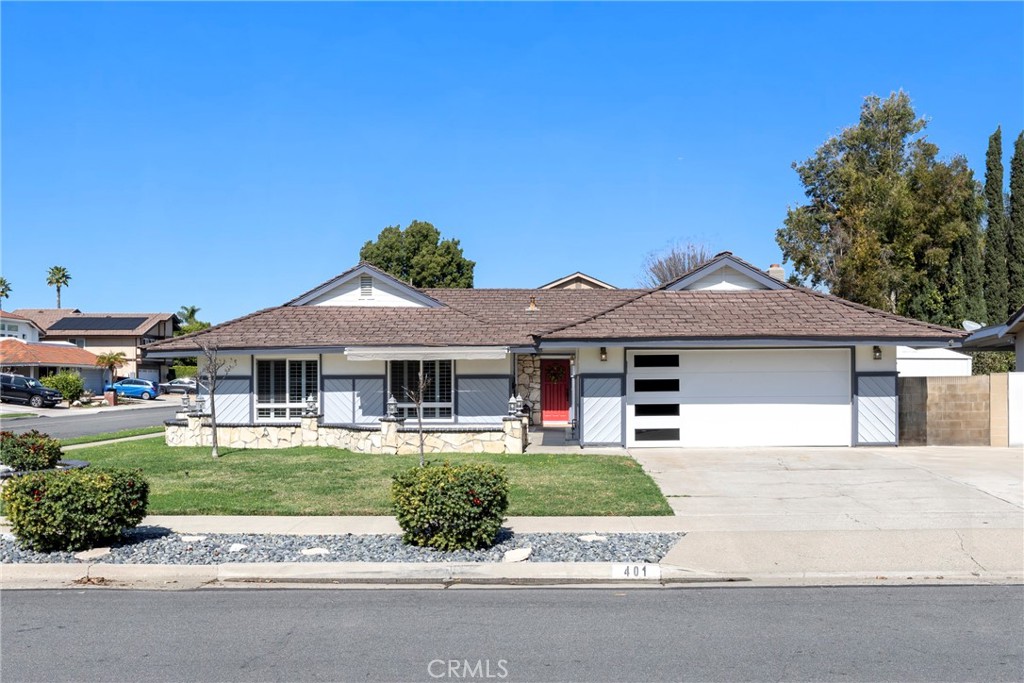4 Beds
2 Baths
1,822SqFt
Active
Welcome to this beautifully updated home, where modern upgrades and thoughtful touches create a warm and inviting living space. The remodeled kitchen is a true centerpiece, featuring stunning waterfall quartz countertops, newer appliances, and recessed lighting—perfect for both cooking and entertaining. Recessed lighting extends throughout the home, complemented by stylish designer light fixtures, as well as ceiling fans in every bedroom, ensuring comfort and a cohesive aesthetic. Newer dual-pane windows and plantation shutters enhance energy efficiency while adding timeless style to the entire home. The master suite offers a relaxing retreat with a spacious ensuite bathroom, complete with dual sinks and a beautifully remodeled, all-tile walk-in shower. Outside, fresh exterior paint enhances the curb appeal, and a newer garage door adds both style and functionality. In the front yard, a 14-foot retractable awning with remote control provides shade and comfort on the patio, while an additional storage shed in the side yard offers extra space for your needs. The backyard is perfect for outdoor living, featuring a covered patio with a pergola that creates an inviting space to relax or entertain. For added peace of mind, major system upgrades include a new HVAC system installed in 2017 and a complete home repipe in 2015. The property also offers potential for RV parking, and the detached garage presents a great opportunity for an ADU conversion (buyer to verify). Ideally located within walking distance to Brookhaven Elementary, Tuffree Middle School, El Dorado High School, and Tri-City Park, this home combines modern comforts with a highly desirable neighborhood setting. Don’t miss this rare opportunity to own this home!
Property Details | ||
|---|---|---|
| Price | $1,075,000 | |
| Bedrooms | 4 | |
| Full Baths | 2 | |
| Total Baths | 2 | |
| Lot Size Area | 8000 | |
| Lot Size Area Units | Square Feet | |
| Acres | 0.1837 | |
| Property Type | Residential | |
| Sub type | SingleFamilyResidence | |
| MLS Sub type | Single Family Residence | |
| Stories | 1 | |
| Features | Ceiling Fan(s),Quartz Counters,Recessed Lighting | |
| Exterior Features | Awning(s),Curbs,Sidewalks,Street Lights,Suburban | |
| Year Built | 1965 | |
| Subdivision | Other (OTHR) | |
| View | None | |
| Heating | Central | |
| Foundation | Slab | |
| Lot Description | Sprinkler System | |
| Laundry Features | In Closet | |
| Pool features | None | |
| Parking Description | Driveway,Garage,Garage - Two Door,RV Potential | |
| Parking Spaces | 2 | |
| Garage spaces | 2 | |
| Association Fee | 0 | |
Geographic Data | ||
| Directions | Cross streets Bastanchury and Brookhaven | |
| County | Orange | |
| Latitude | 33.898009 | |
| Longitude | -117.859054 | |
| Market Area | 84 - Placentia | |
Address Information | ||
| Address | 401 Swanson Avenue, Placentia, CA 92870 | |
| Postal Code | 92870 | |
| City | Placentia | |
| State | CA | |
| Country | United States | |
Listing Information | ||
| Listing Office | Keller Williams Realty | |
| Listing Agent | Shannon Stella | |
| Listing Agent Phone | shannonstella@kw.com | |
| Attribution Contact | shannonstella@kw.com | |
| Compensation Disclaimer | The offer of compensation is made only to participants of the MLS where the listing is filed. | |
| Special listing conditions | Standard | |
| Ownership | None | |
| Virtual Tour URL | https://my.matterport.com/show/?m=xTBRax8PjZq&mls=1 | |
School Information | ||
| District | Placentia-Yorba Linda Unified | |
| Elementary School | Brookhaven | |
| Middle School | Tuffree | |
| High School | El Dorado | |
MLS Information | ||
| Days on market | 7 | |
| MLS Status | Active | |
| Listing Date | Mar 5, 2025 | |
| Listing Last Modified | Mar 12, 2025 | |
| Tax ID | 33610105 | |
| MLS Area | 84 - Placentia | |
| MLS # | PW25043746 | |
This information is believed to be accurate, but without any warranty.


