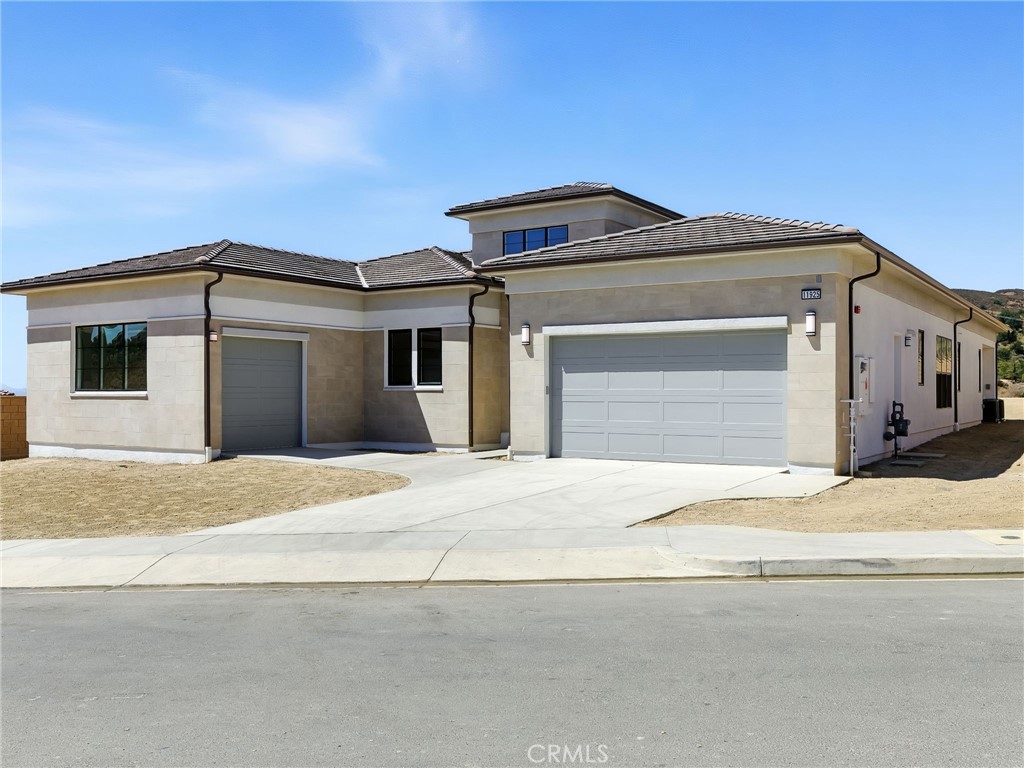4 Beds
5 Baths
4,107SqFt
Active
Welcome to your brand-new Toll Brothers home. Amazing open floorplan surrounded by mountain vistas and breathtaking sunset skies. Last home of its kind with unobstructed vistas and privacy. Attention to detail was not spared. Model-Like homesite with 90 Degree multi stacked doors that takes you out to your Luxury Outdoor Living Space, 12 by 8 multi stacked doors from the casual dining and bedroom area into your outdoor oasis. All upgraded quartz counter tops with waterfall feature at Island, beautifully designed quartz full height backsplash, Wolf and Sub-Zero appliances, 24 by 48 premium tile and luxuriously upgraded oak plank wood floors in primary bedroom and secondary rooms, a multi-generational suite to entertaining guest with comfort and privacy. All bathrooms have been completely upgraded with quartz tile surround in primary shower, rain head shower head, spacious walk-in closets, private water closet, dual sinks, all with upgraded plumbing finishes, a separate flex space off the great room, great for a formal dining or additional den. This homesite offers one of the largest and most stunning backyards with over 25,000 sq. ft. of land! Quick move-in. This home is professionally stage and will not include the furniture currently in the home. Come and tour before this home is no longer available at the last phase of the new community in the desirable master plan of Porter Ranch!
Property Details | ||
|---|---|---|
| Price | $2,999,000 | |
| Bedrooms | 4 | |
| Full Baths | 4 | |
| Half Baths | 1 | |
| Total Baths | 5 | |
| Property Style | Contemporary | |
| Lot Size Area | 26825 | |
| Lot Size Area Units | Square Feet | |
| Acres | 0.6158 | |
| Property Type | Residential | |
| Sub type | SingleFamilyResidence | |
| MLS Sub type | Single Family Residence | |
| Stories | 1 | |
| Features | Coffered Ceiling(s),High Ceilings,Open Floorplan,Pantry,Storage | |
| Exterior Features | Rain Gutters,Biking,Hiking,Gutters,Horse Trails,Sidewalks,Storm Drains,Street Lights,Suburban | |
| Year Built | 2025 | |
| View | Canyon,City Lights,Hills,Mountain(s) | |
| Roof | Concrete,Tile | |
| Heating | Central,ENERGY STAR Qualified Equipment,Zoned | |
| Foundation | Slab | |
| Accessibility | 32 Inch Or More Wide Doors,36 Inch Or More Wide Halls | |
| Lot Description | Bluff,Sloped Down,Front Yard,Horse Property,No Landscaping,Park Nearby | |
| Laundry Features | Gas Dryer Hookup,Individual Room,Inside,Washer Included | |
| Pool features | None | |
| Parking Description | Garage,Garage Faces Front,Garage Door Opener,Street | |
| Parking Spaces | 3 | |
| Garage spaces | 3 | |
| Association Fee | 650 | |
| Association Amenities | Pool,Spa/Hot Tub,Horse Trails,Maintenance Grounds,Controlled Access | |
Geographic Data | ||
| Directions | Exit 118 at Porter Ranch Dr. - North to Sesnon Ave. - Left at Sesnon - Left at Ricasoli Ln. - Follow the Signs | |
| County | Los Angeles | |
| Latitude | 34.289737 | |
| Longitude | -118.589449 | |
| Market Area | PORA - Porter Ranch | |
Address Information | ||
| Address | 11925 Red Hawk Lane, Porter Ranch, CA 91326 | |
| Postal Code | 91326 | |
| City | Porter Ranch | |
| State | CA | |
| Country | United States | |
Listing Information | ||
| Listing Office | Toll Brothers, Inc. | |
| Listing Agent | Joyce Lee | |
| Listing Agent Phone | 818-366-1132 | |
| Attribution Contact | 818-366-1132 | |
| Compensation Disclaimer | The offer of compensation is made only to participants of the MLS where the listing is filed. | |
| Special listing conditions | Standard | |
| Ownership | Planned Development | |
School Information | ||
| District | Los Angeles Unified | |
| High School | Chatsworth | |
MLS Information | ||
| Days on market | 19 | |
| MLS Status | Active | |
| Listing Date | Sep 9, 2025 | |
| Listing Last Modified | Sep 29, 2025 | |
| Tax ID | 2701111008 | |
| MLS Area | PORA - Porter Ranch | |
| MLS # | SR25206928 | |
This information is believed to be accurate, but without any warranty.


