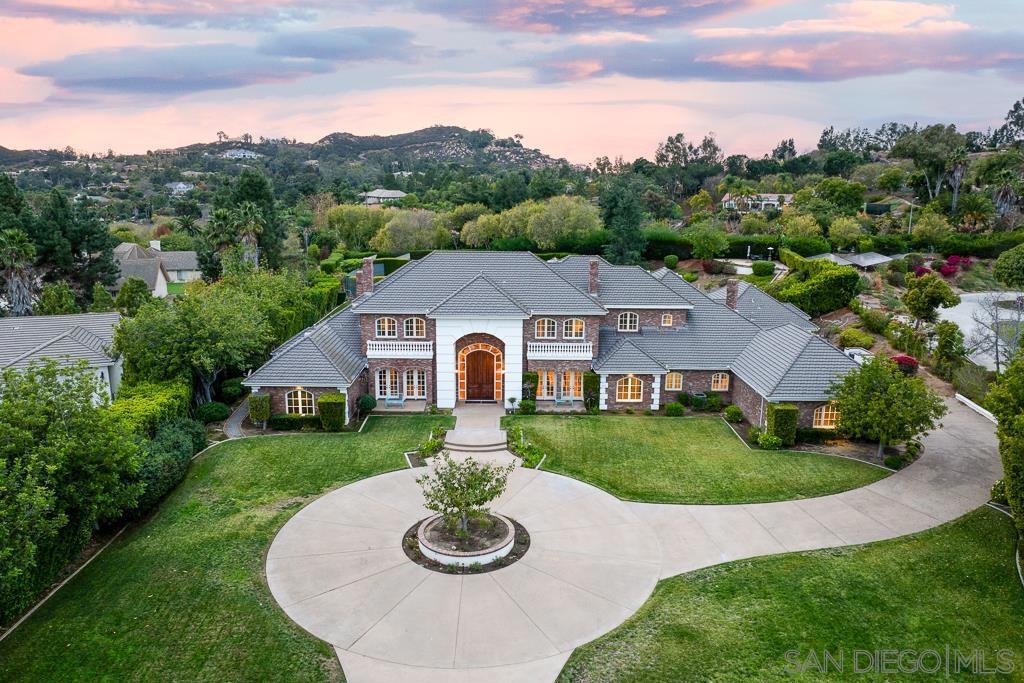7 Beds
9 Baths
11,342SqFt
Active
A world of timeless grandeur awaits in this Green Valley Estates Masterpiece of Grand French Elegance! Two acres of unparalleled space, privacy, and refinement blend modern luxury with Renaissance-inspired artistry. The 7 bd./8.5ba. main home spans an impressive 9,768 sq. ft.; a charming guest house with its own entrance, full bedroom, bathroom, living room, and open-concept kitchenette ads 798 sq. ft. A pool house with private bathroom that overlooks the tennis court and offers sweeping views of the... estate’s lush grounds ads the final 750 sq. ft. Grand wooden doors open to a soaring double-height foyer with a sweeping double staircase. Large, versatile family & living room, dining room, chef's kitchen, & windows with views to the spectacular yard combine with indoor-outdoor accessibility to create a seamless floor plan. The main-floor primary suite is a sanctuary of French luxury, with private access to a rich, luxurious office. Full downstairs bedroom, large remodeled laundry/mudroom, enclosed loft/bedroom and 4 additional bedrooms upstairs. Expansive pool, hot tub, and surrounding entertainment areas reflect the grandeur of a private European Villa. Meticulously landscaped grounds, framed by stately trees & lush greenery, provide an idyllic escape. Poway living at its finest, with top of the line Poway Unified School District schools, hiking trails, golf courses, horse riding, and so much more.
Property Details | ||
|---|---|---|
| Price | $4,650,000 | |
| Bedrooms | 7 | |
| Full Baths | 8 | |
| Half Baths | 1 | |
| Total Baths | 9 | |
| Lot Size Area | 87120 | |
| Lot Size Area Units | Square Feet | |
| Acres | 2 | |
| Property Type | Residential | |
| Sub type | SingleFamilyResidence | |
| MLS Sub type | Single Family Residence | |
| Stories | 2 | |
| Features | 2 Staircases,Bar,Built-in Features,Ceiling Fan(s),Crown Molding,Granite Counters,High Ceilings,Pantry,Recessed Lighting,Stone Counters | |
| Year Built | 1998 | |
| Subdivision | Poway | |
| View | Mountain(s) | |
| Roof | Concrete | |
| Heating | Natural Gas,Zoned,Forced Air | |
| Lot Description | Sprinklers Drip System | |
| Laundry Features | Electric Dryer Hookup,Gas Dryer Hookup,Individual Room | |
| Pool features | In Ground | |
| Parking Description | Driveway,Paved,Garage Door Opener | |
| Parking Spaces | 16 | |
| Garage spaces | 6 | |
| Association Fee | 170 | |
Geographic Data | ||
| Directions | From Espola Road: Turn West on Lake Poway Road. Left on Caminito Entrada. Enter the South gate (gate code provided with confirmed showing). Left on Paseo Valle Alto. Park in one the driveway. ****Do NOT go to another gate. If the GPS does not take you to Lake Poway Road, make your way there and turn West to get to the main gate, about a mile down Lake Poway Road. Cross Street: El Camino Entrada. | |
| County | San Diego | |
| Latitude | 32.99781636 | |
| Longitude | -117.03445101 | |
| Market Area | 92064 - Poway | |
Address Information | ||
| Address | 13752 Paseo Valle Alto, Poway, CA 92064 | |
| Postal Code | 92064 | |
| City | Poway | |
| State | CA | |
| Country | United States | |
Listing Information | ||
| Listing Office | Compass | |
| Listing Agent | Michelle Kolker | |
| Virtual Tour URL | https://www.propertypanorama.com/instaview/snd/250022468 | |
MLS Information | ||
| Days on market | 7 | |
| MLS Status | Active | |
| Listing Date | Mar 24, 2025 | |
| Listing Last Modified | Apr 2, 2025 | |
| Tax ID | 2752706000 | |
| MLS Area | 92064 - Poway | |
| MLS # | 250022468SD | |
This information is believed to be accurate, but without any warranty.


