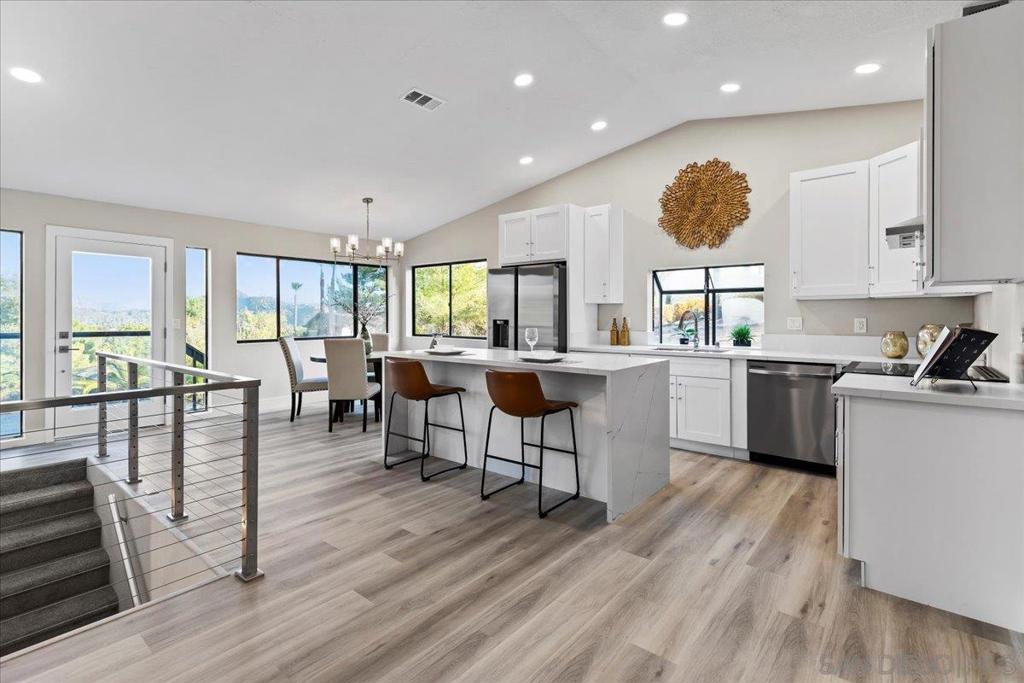3 Beds
2 Baths
1,840SqFt
Pending
Move in ready beautifully remodeled 3-bedroom, 2-bath on 0.75 acres invites you in with its bright, open floor plan, designed for effortless living & entertaining. The seamless flow begins with an inviting dining area & extends to a thoughtfully updated kitchen adorned with designer cabinetry, quartz countertops, custom lighting, stainless appliances & vaulted ceilings. The adjacent family room is a spacious haven, perfect for gatherings, while the sunken living room, complete with a cozy fireplace, offers an intimate setting to unwind & bask in the glow of evening lights. The primary retreat on the lower level is a sanctuary of comfort, boasting a fully remodeled en-suite bathroom with dual sinks and luxurious finishes. Perched on a hillside with panoramic views, this home perfectly frames the beauty of the valley, tree-lined landscapes & the majestic eastern mountains. Step onto the front balcony to immerse yourself in the serene vistas, from the snow-capped peaks of Julian and Cuyamaca in winter to the tranquil greenery year-round. The private backyard is an oasis, featuring a refreshing pool and endless opportunities for stargazing under clear, luminous skies. Beyond the pool, the property borders the 650-acre Simon County Preserve, a haven for hikers, equestrians, and mountain bikers alike. Nestled within San Diego Country Estates, you’ll enjoy an array of sought-after amenities while savoring the seclusion and natural beauty of your surroundings. This home is a rare gem—experience it for yourself! ADU garage conversion plans included! Opportunities unlimited!
Property Details | ||
|---|---|---|
| Price | $825,000 | |
| Bedrooms | 3 | |
| Full Baths | 2 | |
| Half Baths | 0 | |
| Total Baths | 2 | |
| Property Style | Traditional | |
| Lot Size Area | 32670 | |
| Lot Size Area Units | Square Feet | |
| Acres | 0.75 | |
| Property Type | Residential | |
| Sub type | SingleFamilyResidence | |
| MLS Sub type | Single Family Residence | |
| Stories | 2 | |
| Features | Balcony,Ceiling Fan(s),High Ceilings,Open Floorplan,Recessed Lighting,Sunken Living Room,Cathedral Ceiling(s) | |
| Year Built | 1985 | |
| Subdivision | Ramona | |
| View | Mountain(s),Panoramic | |
| Roof | Concrete | |
| Heating | Propane,Fireplace(s),Forced Air | |
| Laundry Features | Electric Dryer Hookup,Individual Room | |
| Pool features | In Ground | |
| Parking Description | Driveway,Direct Garage Access | |
| Parking Spaces | 6 | |
| Garage spaces | 2 | |
| Association Fee | 175 | |
Geographic Data | ||
| Directions | San Vicente Rd, North on Arena Dr., Left on Glenn Ellen Way, Right on Oakley Rd., Left on Oak Springs Dr., on Left side. Cross Street: Oakley Rd. | |
| County | San Diego | |
| Latitude | 33.0135587 | |
| Longitude | -116.82687747 | |
| Market Area | 92065 - Ramona | |
Address Information | ||
| Address | 16310 Oak Springs Dr, Ramona, CA 92065 | |
| Postal Code | 92065 | |
| City | Ramona | |
| State | CA | |
| Country | United States | |
Listing Information | ||
| Listing Office | Melissa Goldstein Tucci | |
| Listing Agent | Melissa Goldstein Tucci | |
| Virtual Tour URL | https://www.propertypanorama.com/instaview/snd/250021566 | |
MLS Information | ||
| Days on market | 14 | |
| MLS Status | Pending | |
| Listing Date | Mar 14, 2025 | |
| Listing Last Modified | Mar 28, 2025 | |
| Tax ID | 2883620200 | |
| MLS Area | 92065 - Ramona | |
| MLS # | 250021566SD | |
This information is believed to be accurate, but without any warranty.


