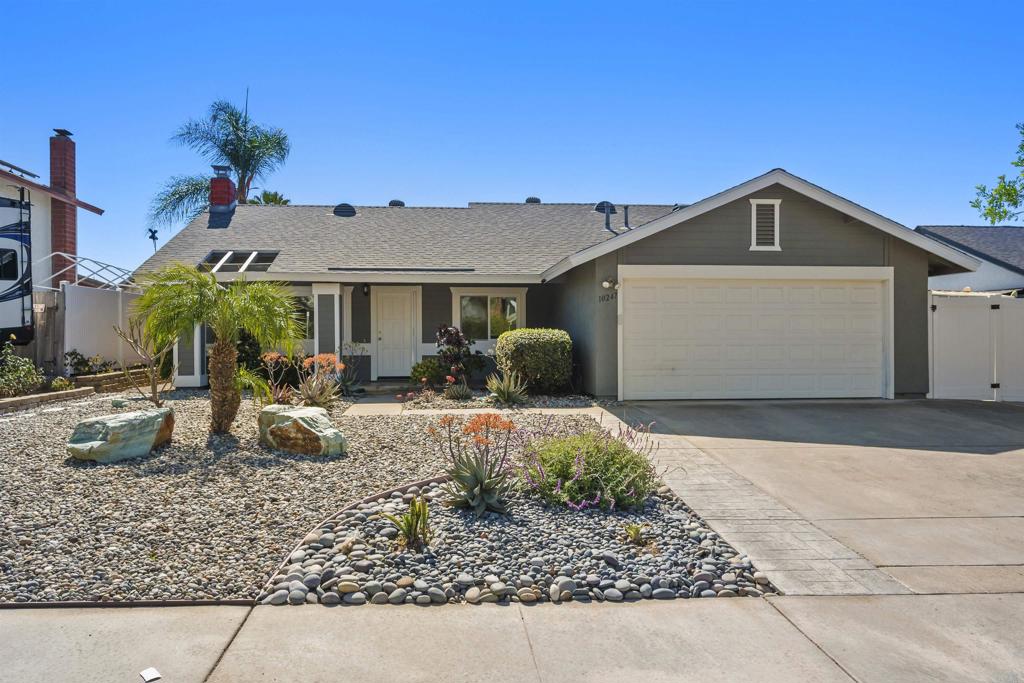3 Beds
2 Baths
1,201SqFt
Active
Your new home awaits! Come take a look at this wonderful single story home offering 3-bedrooms, 2 bathrooms, an attached two car garage with laundry area, and RV parking. As you approach, you can't help but notice the beautifully landscaped, low maintenance front yard. Step inside to a living room featuring a large picture window allowing plenty of natural light, complimented by a cozy fireplace. The intimate dining area flows into a light and bright kitchen equipped with a new microwave, newer oven, and ample cabinet storage - ideal for preparing your favorite meals. Down the hall, discover additional spaces including a full bath and two versatile rooms that can serve as bedrooms, an office, or whatever best suits your lifestyle. Relaxation comes easy in the Primary bedroom complete with a private bathroom boasting brand new dual sinks and faucets. Step through the sliding door into your outdoor haven, designed for both relaxation and entertainment. Enjoy the sparkling pool, practice your swing on the putting green or unwind on the covered patio - all surrounded by a new vinyl fence for added privacy. Additional upgrades include a new heater, dual pane windows throughout, roof replacement approximately 7 1/2 years ago, among others. Conveniently located close to schools, parks and shopping.
Property Details | ||
|---|---|---|
| Price | $839,900 | |
| Bedrooms | 3 | |
| Full Baths | 2 | |
| Total Baths | 2 | |
| Lot Size Area | 5955 | |
| Lot Size Area Units | Square Feet | |
| Acres | 0.1367 | |
| Property Type | Residential | |
| Sub type | SingleFamilyResidence | |
| MLS Sub type | Single Family Residence | |
| Stories | 1 | |
| Exterior Features | Curbs,Sidewalks,Street Lights | |
| Year Built | 1987 | |
| View | Hills,Neighborhood | |
| Heating | Central,Forced Air | |
| Lot Description | 0-1 Unit/Acre | |
| Laundry Features | Dryer Included,In Garage | |
| Pool features | In Ground | |
| Parking Spaces | 2 | |
| Garage spaces | 2 | |
| Association Fee | 0 | |
Geographic Data | ||
| Directions | From North Magnolia -Left on Princess Joann Rd-Right on Easthaven Ct-Left on Easthaven Dr | |
| County | San Diego | |
| Latitude | 32.873694 | |
| Longitude | -116.973208 | |
| Market Area | 92071 - Santee | |
Address Information | ||
| Address | 10247 EASTHAVEN DR, Santee, CA 92071 | |
| Postal Code | 92071 | |
| City | Santee | |
| State | CA | |
| Country | United States | |
Listing Information | ||
| Listing Office | Century 21 Affiliated | |
| Listing Agent | Debi Williams | |
| Listing Agent Phone | deborah.williams@c21affiliated.com | |
| Attribution Contact | deborah.williams@c21affiliated.com | |
| Compensation Disclaimer | The offer of compensation is made only to participants of the MLS where the listing is filed. | |
| Special listing conditions | Standard | |
| Virtual Tour URL | https://www.propertypanorama.com/instaview/crmls/PTP2501500 | |
School Information | ||
| District | Santee | |
MLS Information | ||
| Days on market | 31 | |
| MLS Status | Active | |
| Listing Date | Feb 28, 2025 | |
| Listing Last Modified | Mar 31, 2025 | |
| Tax ID | 3784022100 | |
| MLS Area | 92071 - Santee | |
| MLS # | PTP2501500 | |
This information is believed to be accurate, but without any warranty.


