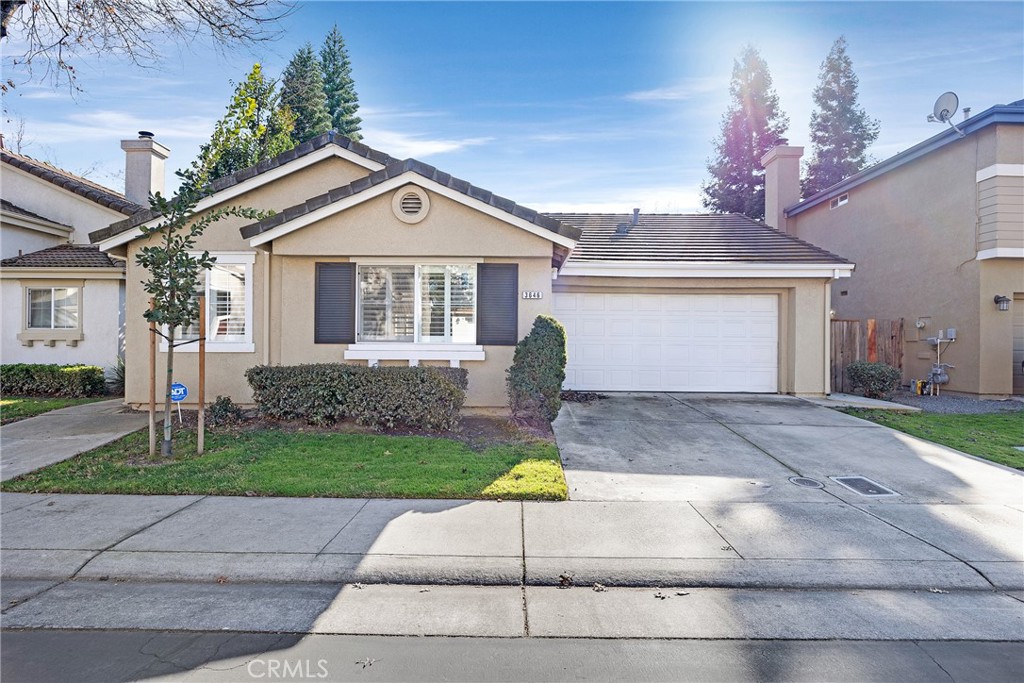3 Beds
2 Baths
1,076SqFt
Active
Nestled in the desirable Applebrook gated community of Brookside, this welcoming home offers the perfect blend of comfort and style. Drive through the community's tree-lined streets and arrive at a home that's bright, inviting, and designed for easy living. Step inside to an open floor plan that fills the space with natural light. The spacious living room features a cozy fireplace and access to the private backyard, ideal for relaxing or entertaining. The kitchen is truly stunning, with sleek white cabinets, granite countertops, and stainless steel appliances. It's a perfect spot for cooking and enjoying meals with family or friends, with a convenient breakfast bar and dining area. The private primary suite is a peaceful retreat, complete with a walk-in closet and a stylish bathroom featuring a shower and linen closet. Two additional bedrooms offer lovely views of the mature trees outside. The home also includes a second bath with a tub-over-shower combo and a laundry area. Step outside to a private patio that's perfect for outdoor entertaining or just enjoying some downtime. Plus, the community offers fantastic amenities, including a clubhouse, pool, and parks, all just minutes away from schools, shopping, dining, and freeway access. Make this charming home yours today!
Property Details | ||
|---|---|---|
| Price | $444,900 | |
| Bedrooms | 3 | |
| Full Baths | 2 | |
| Total Baths | 2 | |
| Lot Size Area | 3496 | |
| Lot Size Area Units | Square Feet | |
| Acres | 0.0803 | |
| Property Type | Residential | |
| Sub type | SingleFamilyResidence | |
| MLS Sub type | Single Family Residence | |
| Stories | 1 | |
| Features | Ceiling Fan(s),Granite Counters,High Ceilings,Open Floorplan | |
| Exterior Features | Sidewalks,Street Lights,Suburban | |
| Year Built | 1995 | |
| View | None | |
| Heating | Central | |
| Lot Description | Back Yard,Front Yard | |
| Laundry Features | In Closet | |
| Pool features | Association | |
| Parking Description | Driveway,Garage - Two Door | |
| Parking Spaces | 2 | |
| Garage spaces | 2 | |
| Association Fee | 262 | |
| Association Amenities | Pool,Picnic Area,Playground,Sport Court,Call for Rules,Management,Maintenance Front Yard | |
Geographic Data | ||
| Directions | Brookside to Driftwood to Autumn Chase to Whispering Creek. | |
| County | San Joaquin | |
| Latitude | 37.987563 | |
| Longitude | -121.35217 | |
Address Information | ||
| Address | 3646 Whispering Creek Circle, Stockton, CA 95219 | |
| Postal Code | 95219 | |
| City | Stockton | |
| State | CA | |
| Country | United States | |
Listing Information | ||
| Listing Office | Coldwell Banker Realty | |
| Listing Agent | Laura Teposte | |
| Listing Agent Phone | 951-903-4287 | |
| Attribution Contact | 951-903-4287 | |
| Compensation Disclaimer | The offer of compensation is made only to participants of the MLS where the listing is filed. | |
| Special listing conditions | Standard | |
| Ownership | None | |
School Information | ||
| District | See Remarks | |
| High School | Lincoln | |
MLS Information | ||
| Days on market | 38 | |
| MLS Status | Active | |
| Listing Date | Jan 27, 2025 | |
| Listing Last Modified | Mar 6, 2025 | |
| Tax ID | 11610012 | |
| MLS # | SW25019466 | |
This information is believed to be accurate, but without any warranty.


