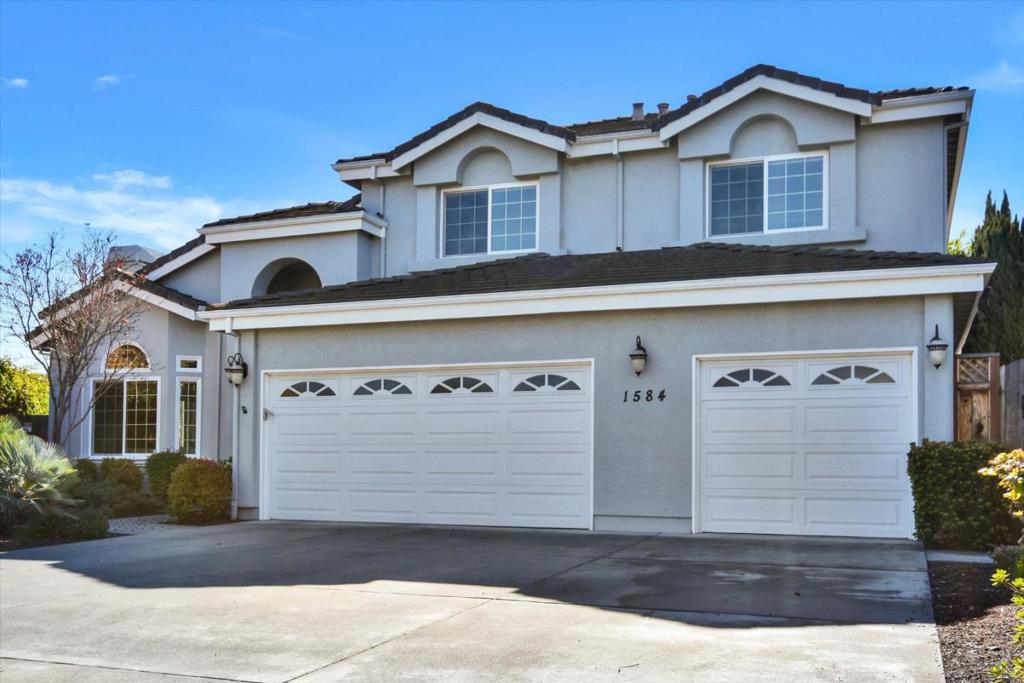5 Beds
4 Baths
3,800SqFt
Pending
This stunning home is set on a 10,160 lot. In this sophisticated home, you'll find artful niches, grand arches, formal living and dining rooms, a family room and 2 primary suites, one on each floor. The landing features two ideal workstations. A grand staircase adds a dramatic flair with a Romeo & Juliet overlook. With soaring ceilings, high-end finishes, and modern conveniences, this home offers a combination of elegance, function & comfort. 2 gas fireplaces add charm. The thoughtfully designed kitchen, complete with cherry cabinets, granite counters, Wolf and Subzero appliances, is perfect for entertaining. The primary bathroom retreat offers a spa-like experience with a luxurious jacuzzi tub. The 2nd primary suite, on the main floor, has it's own entrance for ultimate convenience. This lovely home is equipped with 2 Nest systems ensuring optimal climate control throughout the year. For energy efficiency, the home includes an owned solar system, whole-house vac system and a water purification system. This expansive yard is has a large sparkling pool, 7 adjustable deck jets, hot tub and a safety pool cover. The extra-large 3-car garage is equipped with an EV hookup and built-in cabinets. Cupertino schools. A short distance to Apple and other tech giants.
Property Details | ||
|---|---|---|
| Price | $4,199,999 | |
| Bedrooms | 5 | |
| Full Baths | 3 | |
| Half Baths | 1 | |
| Total Baths | 4 | |
| Lot Size Area | 10160 | |
| Lot Size Area Units | Square Feet | |
| Acres | 0.2332 | |
| Property Type | Residential | |
| Sub type | SingleFamilyResidence | |
| MLS Sub type | Single Family Residence | |
| Year Built | 1991 | |
| Roof | Tile | |
| Heating | Central | |
| Pool features | Pool Cover,Heated | |
| Parking Spaces | 3 | |
| Garage spaces | 3 | |
Geographic Data | ||
| Directions | From Homestead north on Heron, left on Inverness, north on Goldenfinch, right on Hibernia which turns into Grackle. Home on right Cross Street: Hibernia | |
| County | Santa Clara | |
| Latitude | 37.341935 | |
| Longitude | -122.0193198 | |
| Market Area | 699 - Not Defined | |
Address Information | ||
| Address | 1584 Grackle Way, Sunnyvale, CA 94087 | |
| Postal Code | 94087 | |
| City | Sunnyvale | |
| State | CA | |
| Country | United States | |
Listing Information | ||
| Listing Office | eXp Realty of California Inc | |
| Listing Agent | Linda Samaha | |
| Special listing conditions | Standard | |
| Virtual Tour URL | http://1584grackleway.com/idx | |
School Information | ||
| District | Other | |
MLS Information | ||
| Days on market | 7 | |
| MLS Status | Pending | |
| Listing Date | Mar 26, 2025 | |
| Listing Last Modified | Apr 4, 2025 | |
| Tax ID | 30933078 | |
| MLS Area | 699 - Not Defined | |
| MLS # | ML81999594 | |
This information is believed to be accurate, but without any warranty.


