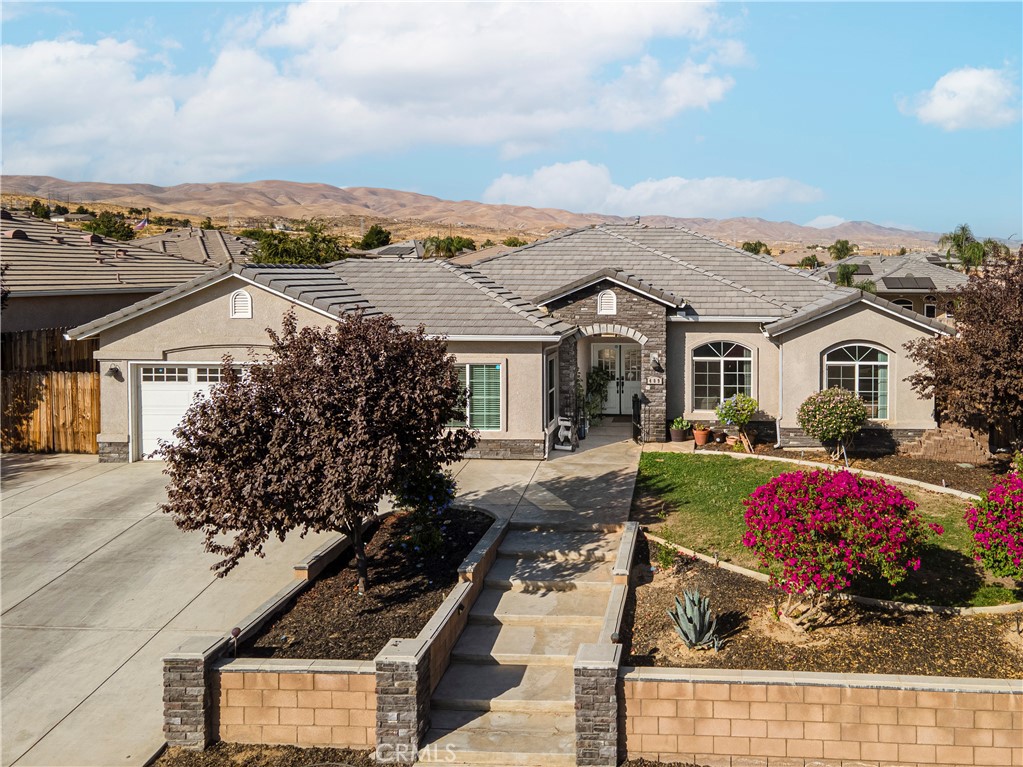3 Beds
2 Baths
2,050SqFt
Active
Experience Modern Luxury in Taft Built in 2017 and meticulously maintained, this exquisite home combines modern elegance with over 2000 sq ft of functional living. The spacious floor plan features 3 bedrooms, 2 full bathrooms, and a large bonus room—ideal for a home office, game room, or fourth bedroom. Step inside to discover wood plank tile flooring throughout and abundant natural light that enhances the open feel. The chef's kitchen boasts quartz countertops, extensive cabinet space, a generous pantry, and is perfectly arranged with the living room for seamless entertaining. Unwind in the comfortable nook area or enjoy the outdoors on the covered back patio, complete with an exterior ceiling fan—perfect for relaxing with a coffee in the morning or a glass of wine in the evening. Each bathroom features a dual-sink vanity and offers ample space, while the primary bedroom includes a large closet to easily organize your wardrobe. Additional modern conveniences include FULLY PAID OFF TESLA SOLAR PANELS, a tankless water heater, and a spacious laundry room with extensive storage options. The property's curb appeal is enhanced by beautifully designed landscaping, and plenty of room to park, creating a welcoming entrance to this must-see home. Discover the feeling of luxury living in Taft, designed for comfort and entertaining
Property Details | ||
|---|---|---|
| Price | $435,000 | |
| Bedrooms | 3 | |
| Full Baths | 2 | |
| Total Baths | 2 | |
| Property Style | Modern | |
| Lot Size Area | 8712 | |
| Lot Size Area Units | Square Feet | |
| Acres | 0.2 | |
| Property Type | Residential | |
| Sub type | SingleFamilyResidence | |
| MLS Sub type | Single Family Residence | |
| Stories | 1 | |
| Features | Ceiling Fan(s),Open Floorplan,Pantry,Quartz Counters,Recessed Lighting | |
| Exterior Features | Biking,Park,Rural | |
| Year Built | 2017 | |
| View | Desert | |
| Roof | Tile | |
| Heating | Central,Solar | |
| Foundation | Slab | |
| Accessibility | Parking | |
| Lot Description | Back Yard,Lot 6500-9999 | |
| Laundry Features | Individual Room | |
| Pool features | None | |
| Parking Description | Direct Garage Access,Concrete,Garage,Garage Faces Front,Garage - Single Door,Garage Door Opener,RV Access/Parking | |
| Parking Spaces | 6 | |
| Garage spaces | 2 | |
| Association Fee | 0 | |
Geographic Data | ||
| Directions | From CA-119 W, exit onto Midway Rd and head west. Turn left onto N Lincoln St, which becomes N 10th St as you continue south. Then, turn right onto Kern St and left onto Hillard St. The property is approximately 0.4 miles ahead on the right. | |
| County | Kern | |
| Latitude | 35.142275 | |
| Longitude | -119.474135 | |
| Market Area | TAFT - Taft | |
Address Information | ||
| Address | 409 Hillard Street, Taft, CA 93268 | |
| Postal Code | 93268 | |
| City | Taft | |
| State | CA | |
| Country | United States | |
Listing Information | ||
| Listing Office | First Team Real Estate-HighDes | |
| Listing Agent | Justin Cubbins | |
| Listing Agent Phone | 760-628-7845 | |
| Attribution Contact | 760-628-7845 | |
| Compensation Disclaimer | The offer of compensation is made only to participants of the MLS where the listing is filed. | |
| Special listing conditions | Standard | |
| Ownership | None | |
School Information | ||
| District | Taft Union | |
MLS Information | ||
| Days on market | 139 | |
| MLS Status | Active | |
| Listing Date | Oct 11, 2024 | |
| Listing Last Modified | Feb 27, 2025 | |
| Tax ID | 03269206006 | |
| MLS Area | TAFT - Taft | |
| MLS # | HD24209022 | |
This information is believed to be accurate, but without any warranty.


