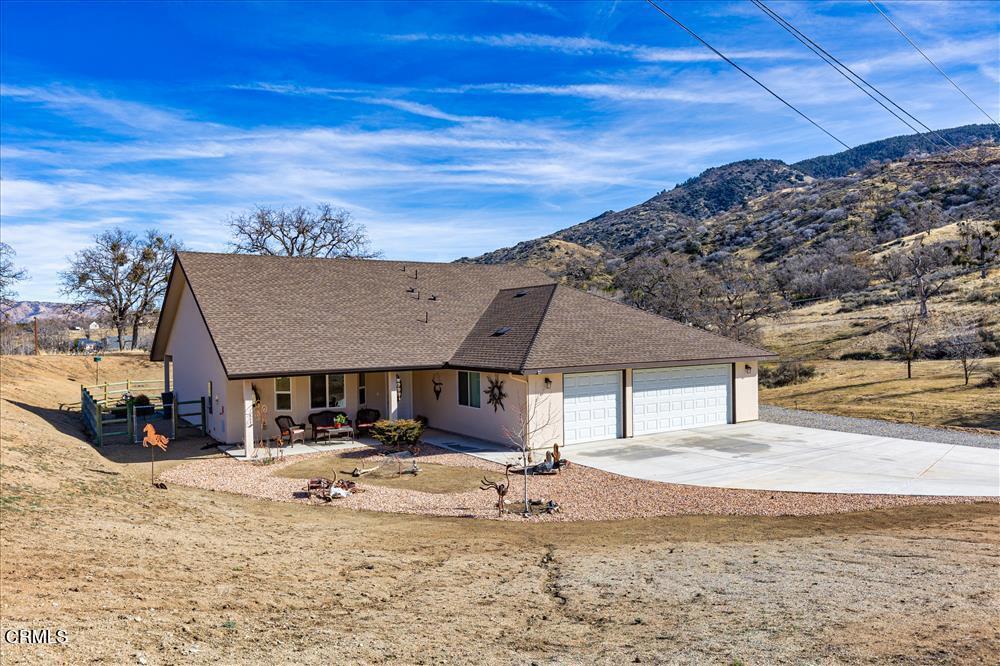3 Beds
2 Baths
1,886SqFt
Active
Elegance Meets Country Charm! Nestled in Stallion Springs on a private corner, this 1,886 SF gem offers 3BD / 1.75BA, and breathtaking views from its elevated .57-acre lot. Enjoy the perfect blend of privacy and natural beauty, with sunlight pouring into every room.The Chef-Inspired Kitchen features stunning Quartz countertops, sleek stainless appliances, custom cabinetry, a deep farm sink, and a large pantry. The eat-in dining area adds to the open concept space, making it ideal for both everyday meals and entertaining.Stylish finishes throughout include Luxury Vinyl Plank flooring, exquisite custom paint choices, sparkling Quartz accents, and custom lighting enhancing the home's modern feel. The master suite is generously sized, complete with a spacious walk-in closet and a beautifully designed master bath with walk-in shower, dual sinks, and a built-in vanity. Plus, the over-sized guest rooms offer ample space for all your needs. Be impressed with the 735 sq ft 3-car garage equipped with Quartz-topped wash basin, perfect for tackling any project. RV parking is available for any size rig or multiple toys. Step outside to your expansive backyard, featuring a fenced area, two sheds, and endless possibilities - whether you dream of a garden, playground, outdoor kitchen, or a future tranquil lookout-point gazebo!With its prime location and quiet comfort, this home is tucked away on a peaceful cul-de-sac and within walking distance of the local general store, Community Center and pool. The area is frequently visited by wildlife, adding to the serene, natural surroundings. Come take a look and see why it's not just a house, it's your home!!
Property Details | ||
|---|---|---|
| Price | $535,000 | |
| Bedrooms | 3 | |
| Full Baths | 1 | |
| Half Baths | 0 | |
| Total Baths | 2 | |
| Property Style | Traditional | |
| Lot Size Area | 0.569 | |
| Lot Size Area Units | Acres | |
| Acres | 0.569 | |
| Property Type | Residential | |
| Sub type | SingleFamilyResidence | |
| MLS Sub type | Single Family Residence | |
| Features | Pantry,Quartz Counters | |
| Exterior Features | Hiking,Rural,Park | |
| Year Built | 2022 | |
| View | Mountain(s) | |
| Roof | Composition | |
| Heating | Central,Propane | |
| Foundation | Slab | |
| Lot Description | Sprinklers Drip System,Sprinklers In Rear | |
| Laundry Features | Inside,Individual Room | |
| Pool features | None | |
| Parking Description | Garage - Two Door,Driveway,RV Access/Parking | |
| Parking Spaces | 3 | |
| Garage spaces | 3 | |
Geographic Data | ||
| Directions | Comanche to Stallion Springs Drive, left to Churchill, Left to Bold Venture, Left to High Gun, Right to Ascot, on the right corner of High Gun and Ascot. | |
| County | Kern | |
| Latitude | 35.075719 | |
| Longitude | -118.62575 | |
| Market Area | THP - Tehachapi | |
Address Information | ||
| Address | 17600 Ascot Court, Tehachapi, CA 93561 | |
| Postal Code | 93561 | |
| City | Tehachapi | |
| State | CA | |
| Country | United States | |
Listing Information | ||
| Listing Office | Platinum Realty Group | |
| Listing Agent | Christina Rabe | |
| Special listing conditions | Standard | |
| Ownership | Planned Development | |
MLS Information | ||
| Days on market | 1 | |
| MLS Status | Active | |
| Listing Date | Jan 26, 2025 | |
| Listing Last Modified | Jan 28, 2025 | |
| Tax ID | 31834014 | |
| MLS Area | THP - Tehachapi | |
| MLS # | V1-27793 | |
This information is believed to be accurate, but without any warranty.


