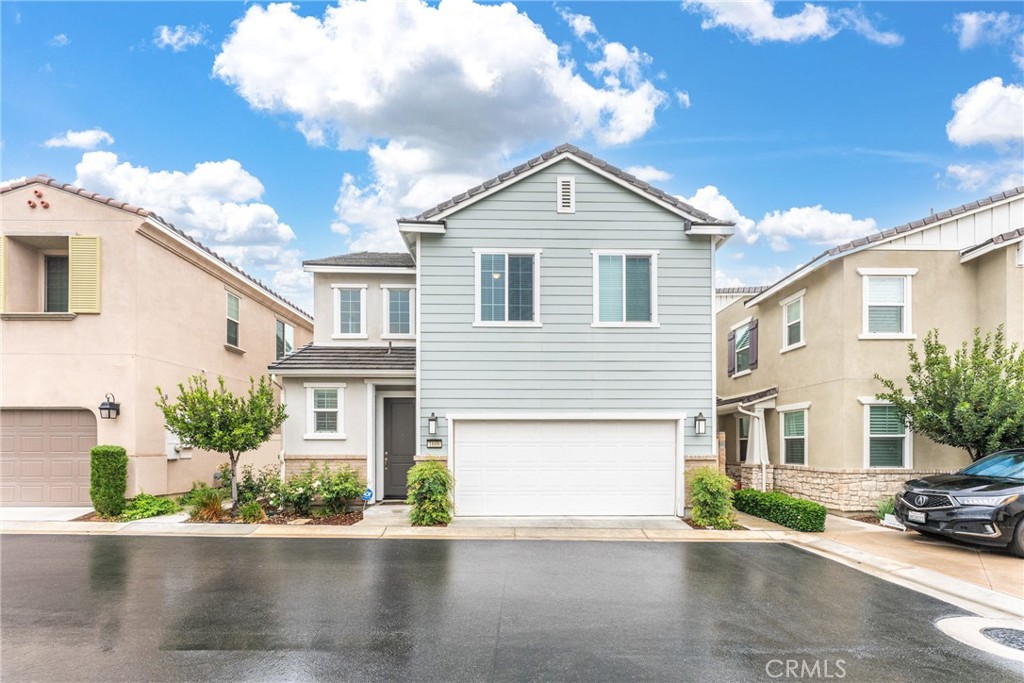3 Beds
3 Baths
1,621SqFt
Active
Motivated seller providing buyers with closing costs!!! Discover stylish, modern living in this beautifully maintained 3-bedroom, 2.5-bath home nestled in the highly desirable Westridge at Sycamore Hills community. Offering 1,621 square feet of thoughtfully designed living space, this home perfectly balances comfort, function, and convenience. The open-concept main floor welcomes you with a bright, airy living area that seamlessly connects to the dining space and a contemporary kitchen—ideal for both everyday living and effortless entertaining. A convenient downstairs powder room and ample storage keep life organized and guest-ready. Upstairs, retreat to the spacious primary suite, where you'll find abundant natural light, a luxurious en-suite bathroom with dual vanities, a soaking tub, a separate shower with built-in bench, and a generous walk-in closet. Two additional bedrooms, a full bath, a large linen closet, and a dedicated laundry area complete the upper level.located on a quiet street just minutes from shopping, dining, and freeway access, this home also grants access to sought-after community amenities including a pool, barbecue area, and playground. Move-in ready and meticulously cared for, this home offers the perfect blend of comfort and convenience—just waiting for you to make it your own.
Property Details | ||
|---|---|---|
| Price | $725,000 | |
| Bedrooms | 3 | |
| Full Baths | 2 | |
| Half Baths | 1 | |
| Total Baths | 3 | |
| Lot Size Area | 1621 | |
| Lot Size Area Units | Square Feet | |
| Acres | 0.0372 | |
| Property Type | Residential | |
| Sub type | SingleFamilyResidence | |
| MLS Sub type | Single Family Residence | |
| Stories | 2 | |
| Features | Cathedral Ceiling(s),Crown Molding,Pantry,Partially Furnished,Quartz Counters,Recessed Lighting | |
| Exterior Features | Curbs,Dog Park,Park,Sidewalks,Street Lights,Urban | |
| Year Built | 2019 | |
| View | Neighborhood | |
| Roof | Tile | |
| Heating | Central | |
| Foundation | Slab | |
| Accessibility | 36 Inch Or More Wide Halls | |
| Lot Description | 0-1 Unit/Acre | |
| Laundry Features | Individual Room,Inside | |
| Pool features | Association,Community | |
| Parking Description | Garage,Garage - Single Door | |
| Parking Spaces | 2 | |
| Garage spaces | 2 | |
| Association Fee | 149 | |
| Association Amenities | Pool,Spa/Hot Tub,Outdoor Cooking Area | |
Geographic Data | ||
| Directions | 210 Fwy exit Baseline Rd head east North Park View Promenadeto Jedediah Pl in Upland | |
| County | San Bernardino | |
| Latitude | 34.12208 | |
| Longitude | -117.687839 | |
| Market Area | 690 - Upland | |
Address Information | ||
| Address | 1606 Jedediah Pl, Upland, CA 91784 | |
| Postal Code | 91784 | |
| City | Upland | |
| State | CA | |
| Country | United States | |
Listing Information | ||
| Listing Office | PONCE & PONCE REALTY, INC | |
| Listing Agent | ALAN ORTIZ | |
| Listing Agent Phone | 909-816-0501 | |
| Attribution Contact | 909-816-0501 | |
| Compensation Disclaimer | The offer of compensation is made only to participants of the MLS where the listing is filed. | |
| Special listing conditions | Standard | |
| Ownership | Condominium | |
School Information | ||
| District | Upland | |
| High School | Upland | |
MLS Information | ||
| Days on market | 60 | |
| MLS Status | Active | |
| Listing Date | Oct 1, 2025 | |
| Listing Last Modified | Nov 30, 2025 | |
| Tax ID | 1005482220000 | |
| MLS Area | 690 - Upland | |
| MLS # | IG25229535 | |
This information is believed to be accurate, but without any warranty.



