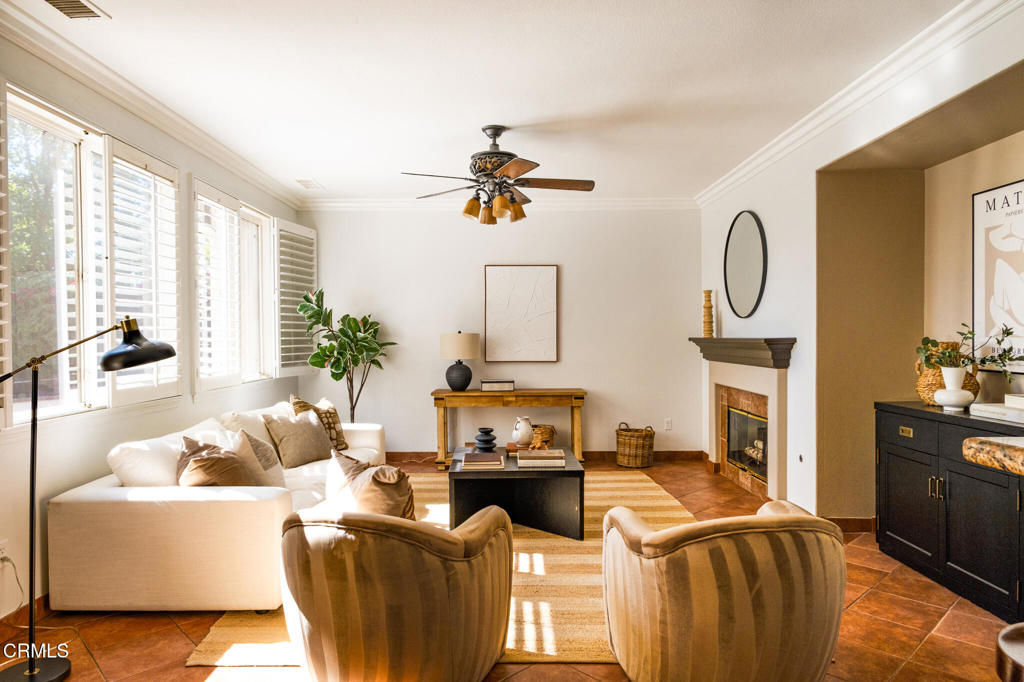4 Beds
3 Baths
3,192SqFt
Active
Welcome to this beautifully maintained four-bedroom, three-bath Spanish-style home nestled in a desirable neighborhood that exudes pride of ownership. Thoughtfully designed for comfort and convenience, this residence offers a spacious floor plan with the primary suite conveniently located on the first floor.Step through the formal entry into a bright and inviting living room with soaring ceilings and abundant natural light. The kitchen opens to the family room with a fireplace. The downstairs primary suite offers a spacious retreat has 2 generously sized closets, and a large en suite bathroom, dual vanities, a separate shower and tub. Upstairs, you'll find three additional bedrooms, one with a private balcony, one full bath, and a dedicated office space with built-ins perfect for working from home.The oversized garage provides direct home access and exceptional storage space, while the separate laundry room adds to the home's functionality, complete with a utility sink and lots of storage. Step out to a fully landscaped backyard featuring a patio, an outdoor kitchen, and a gazebo ideal for entertaining.Additional highlights include tile flooring throughout, plantation shutters, a tankless water heater, a dual air conditioning system, a water softening/filtration system, and fresh interior paint. Located near shops, restaurants, and conveniences, this home combines elegance, practicality, and location in one perfect package.
Property Details | ||
|---|---|---|
| Price | $1,099,000 | |
| Bedrooms | 4 | |
| Full Baths | 2 | |
| Half Baths | 1 | |
| Total Baths | 3 | |
| Property Style | Spanish | |
| Lot Size Area | 6970 | |
| Lot Size Area Units | Square Feet | |
| Acres | 0.16 | |
| Property Type | Residential | |
| Sub type | SingleFamilyResidence | |
| MLS Sub type | Single Family Residence | |
| Stories | 2 | |
| Features | Built-in Features,Granite Counters,Ceiling Fan(s),Balcony,Two Story Ceilings,Storage,Recessed Lighting,High Ceilings,Block Walls | |
| Exterior Features | Barbecue Private,Balcony,Curbs,Gutters,Sidewalks,Park,Hiking | |
| Year Built | 2002 | |
| View | Peek-A-Boo,Neighborhood,Trees/Woods | |
| Roof | Tile | |
| Heating | Central,Forced Air,Fireplace(s) | |
| Foundation | Slab | |
| Lot Description | Front Yard | |
| Laundry Features | Individual Room,Dryer Included,Washer Included,Washer Hookup | |
| Pool features | None | |
| Parking Description | Side by Side,Garage Door Opener,Off Street | |
| Parking Spaces | 4 | |
| Garage spaces | 2 | |
| Association Fee | 105 | |
| Association Amenities | Security,Call for Rules,Maintenance Grounds | |
Geographic Data | ||
| Directions | South of E. 19th St., between Colonies Pkwy and Tanglewood Ave. | |
| County | San Bernardino | |
| Latitude | 34.126511 | |
| Longitude | -117.626981 | |
| Market Area | 690 - Upland | |
Address Information | ||
| Address | 1737 Partridge Avenue, Upland, CA 91784 | |
| Postal Code | 91784 | |
| City | Upland | |
| State | CA | |
| Country | United States | |
Listing Information | ||
| Listing Office | COMPASS | |
| Listing Agent | Veronica Paglia | |
| Special listing conditions | Trust | |
| Ownership | Planned Development | |
MLS Information | ||
| Days on market | 22 | |
| MLS Status | Active | |
| Listing Date | Oct 23, 2025 | |
| Listing Last Modified | Nov 13, 2025 | |
| Tax ID | 1044681280000 | |
| MLS Area | 690 - Upland | |
| MLS # | P1-24664 | |
This information is believed to be accurate, but without any warranty.


