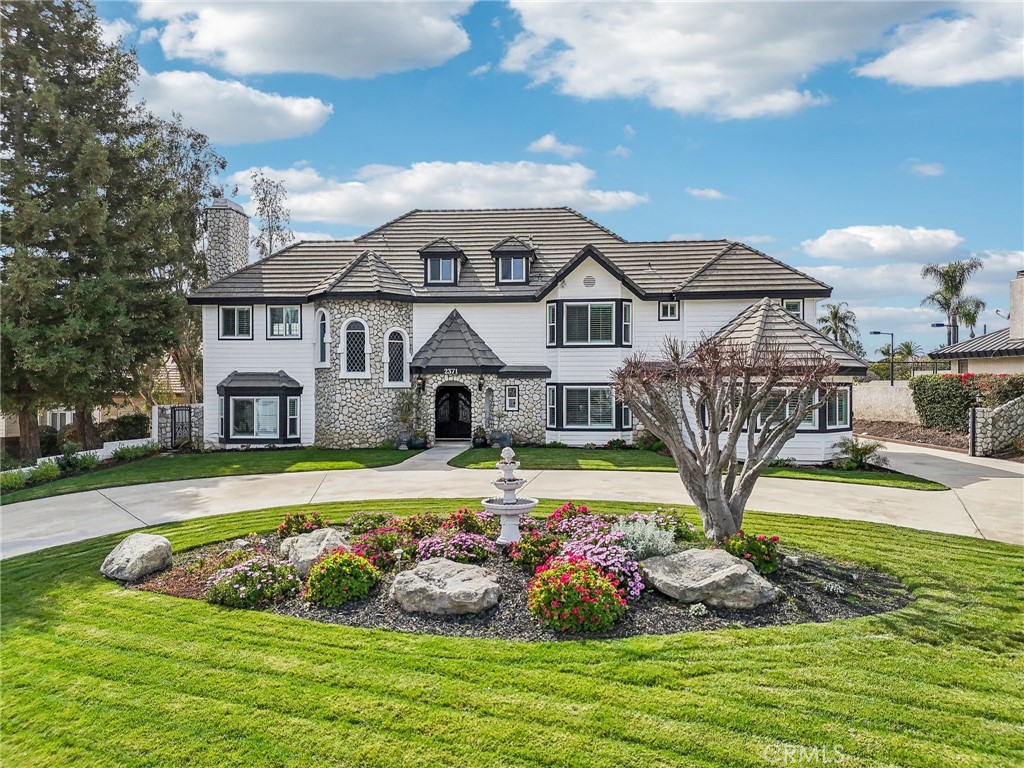6 Beds
5 Baths
4,831SqFt
Active
A beautifully luxury designed home in one of Upland’s most desirable neighborhoods. This exceptional residence offers a perfect blend of sophistication, comfort, and modern convenience, making it ideal for discerning buyers seeking both luxury and functionality. Newly designed landscaping in both the front and backyards. As you step inside, you are greeted by an open- concept floor plan, abundant natural light and high-end finishes throughout. The spacious living and dining areas provide a seamless flow, perfect for entertaining guests or enjoying quiet evenings at home. The gourmet kitchen is a chef’s dream, featuring premium stainless-steel appliances, 48” gas stove and double door electric oven along with a pull-out microwave drawer, custom cabinetry, and elegant quartz countertops. The generously sized bedrooms offer a peaceful retreat, with the primary suite boasting a spa- like ensuite bathroom and walk in closet. Additional highlights include beautifully appointed bathrooms, high ceilings, and exquisite attention to detail in every corner. Spacious outdoor entertainment area with a luxury pool house in the back, the meticulously landscaped backyard provides a private oasis, complete with a patio perfect for outdoor gatherings. Not to mention, the potential of building another ADU in the back area creating a lot more value to this beautiful home.
Property Details | ||
|---|---|---|
| Price | $2,349,000 | |
| Bedrooms | 6 | |
| Full Baths | 5 | |
| Total Baths | 5 | |
| Lot Size | 27740 | |
| Lot Size Area | 27740 | |
| Lot Size Area Units | Square Feet | |
| Acres | 0.6368 | |
| Property Type | Residential | |
| Sub type | SingleFamilyResidence | |
| MLS Sub type | Single Family Residence | |
| Stories | 2 | |
| Features | Balcony,Bar,High Ceilings,Open Floorplan | |
| Exterior Features | Koi Pond,Curbs | |
| Year Built | 1986 | |
| View | Mountain(s) | |
| Roof | Tile | |
| Heating | Central | |
| Accessibility | 32 Inch Or More Wide Doors | |
| Lot Description | Back Yard,Lot 20000-39999 Sqft | |
| Laundry Features | Individual Room | |
| Pool features | Private,In Ground | |
| Parking Description | Circular Driveway,Garage - Three Door,RV Access/Parking | |
| Parking Spaces | 3 | |
| Garage spaces | 3 | |
| Association Fee | 0 | |
Geographic Data | ||
| Directions | Park Blvd & Terrace Dr | |
| County | San Bernardino | |
| Latitude | 34.14971 | |
| Longitude | -117.668266 | |
| Market Area | 690 - Upland | |
Address Information | ||
| Address | 2371 Park Boulevard, Upland, CA 91784 | |
| Postal Code | 91784 | |
| City | Upland | |
| State | CA | |
| Country | United States | |
Listing Information | ||
| Listing Office | PARTNER Real Estate | |
| Listing Agent | RUDY LIRA KUSUMA | |
| Listing Agent Phone | 626-321-5599 | |
| Attribution Contact | 626-321-5599 | |
| Compensation Disclaimer | The offer of compensation is made only to participants of the MLS where the listing is filed. | |
| Special listing conditions | Standard | |
| Ownership | None | |
School Information | ||
| District | Upland | |
| Elementary School | Valencia | |
| Middle School | Pioneer | |
MLS Information | ||
| Days on market | 23 | |
| MLS Status | Active | |
| Listing Date | Feb 18, 2025 | |
| Listing Last Modified | Mar 13, 2025 | |
| Tax ID | 1003521240000 | |
| MLS Area | 690 - Upland | |
| MLS # | WS25034020 | |
This information is believed to be accurate, but without any warranty.


