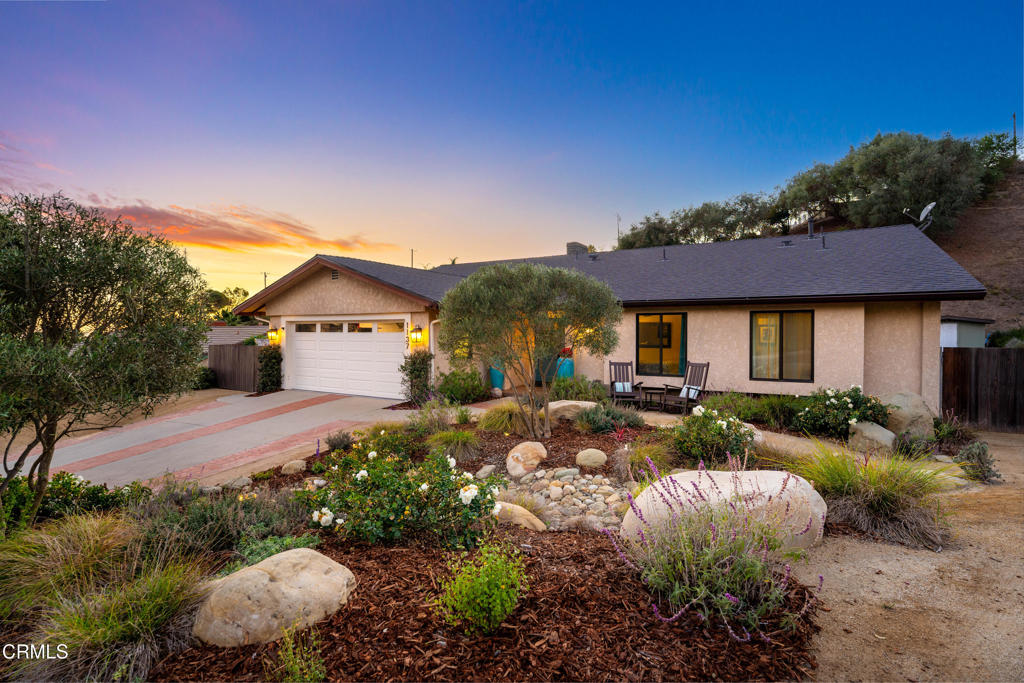4 Beds
3 Baths
2,210SqFt
Active
Welcome to this beautifully remodeled Clearpoint gem! This home has been meticulously maintained and thoughtfully updated by its current owner. The inviting front yard showcases a serene dry riverbed with native plants, creating a welcoming and eco-friendly curb appeal.Step inside to a bright and airy living room featuring a stunning double-sided fireplace, perfect for cozy evenings. The open-concept remodeled kitchen features custom cabinets and is designed with entertaining in mind, offering both style and functionality with 16' of windows to let in lots of light and take in your views.The luxurious primary suite boasts a spa-inspired bathroom and large sliding doors that open to the backyard, blending indoor and outdoor living.Situated on an expansive 27,442 sq ft lot, the property offers city and ocean views, a spacious grassy area, and a detached shed for extra storage or creative use. Enjoy your morning coffee watching the sunrise in the quiet and private yard. There is plenty of room to add your own mini orchard in addition to the existing orange and lemon trees. Additional upgrades include a newer roof, fencing, updated stucco exterior, reverse osmosis water system, and modern windows.This home is truly a must-see!
Property Details | ||
|---|---|---|
| Price | $1,599,000 | |
| Bedrooms | 4 | |
| Full Baths | 2 | |
| Half Baths | 1 | |
| Total Baths | 3 | |
| Lot Size Area | 27442 | |
| Lot Size Area Units | Square Feet | |
| Acres | 0.63 | |
| Property Type | Residential | |
| Sub type | SingleFamilyResidence | |
| MLS Sub type | Single Family Residence | |
| Stories | 1 | |
| Features | Open Floorplan,Granite Counters,Ceiling Fan(s),Attic Fan | |
| Exterior Features | Curbs,Sidewalks | |
| Year Built | 1981 | |
| View | Coastline,Ocean | |
| Roof | Composition | |
| Heating | Forced Air | |
| Lot Description | Front Yard,Sprinklers Drip System | |
| Laundry Features | Individual Room | |
| Pool features | None | |
| Parking Description | Garage,Direct Garage Access,Driveway | |
| Parking Spaces | 2 | |
| Garage spaces | 2 | |
Geographic Data | ||
| Directions | From the 101 freeway exit at Victoria and travel north. Turn right on Foothill and left on La Fonda. Turn left on Monte Vista and left on Highpoint. Turn left on Westridge and the destination will be on the left. | |
| County | Ventura | |
| Latitude | 34.298703 | |
| Longitude | -119.2066 | |
| Market Area | VC29 - Hillside above Poli St./ Foothill Rd | |
Address Information | ||
| Address | 1137 Westridge Drive, Ventura, CA 93003 | |
| Postal Code | 93003 | |
| City | Ventura | |
| State | CA | |
| Country | United States | |
Listing Information | ||
| Listing Office | Keller Williams West Ventura County | |
| Listing Agent | Brittney Ferro | |
| Special listing conditions | Standard | |
| Ownership | None | |
| Virtual Tour URL | https://youtu.be/9sMxPbUEqAg | |
MLS Information | ||
| Days on market | 27 | |
| MLS Status | Active | |
| Listing Date | Jan 6, 2025 | |
| Listing Last Modified | Feb 3, 2025 | |
| Tax ID | 0700101015 | |
| MLS Area | VC29 - Hillside above Poli St./ Foothill Rd | |
| MLS # | V1-27331 | |
This information is believed to be accurate, but without any warranty.


