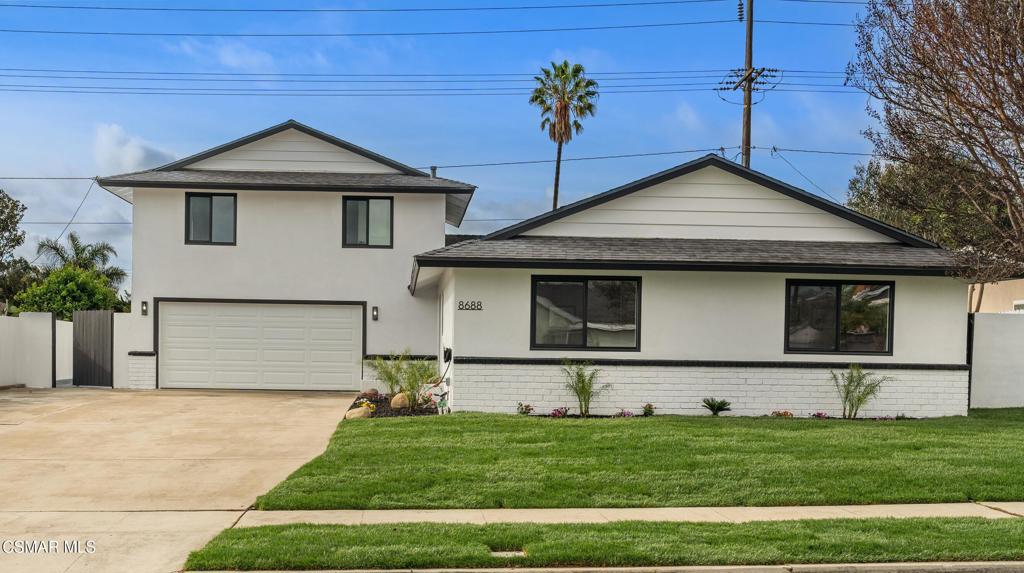4 Beds
3 Baths
1,988SqFt
Active
Almost every detail of this home has been carefully considered to create a truly turnkey living experience. Step inside to vinyl flooring, leading to a stunningly redesigned kitchen featuring Calacatta gold quartz countertops and a full suite of new Samsung appliances, including a fridge, garbage disposal, oven, and microwave. The living room boasts a beautifully retiled fireplace with heat-resistant paint for a sophisticated touch.The home offers three spacious bedrooms downstairs, while upstairs, a suite with a private entrance provides incredible flexibility--perfect as a guest house, rental unit, or multigenerational living space. The suite features its own kitchen with quartz counters, a burner-top stove, and stainless steel appliances, secondary AC condenser, as well as a renovated bathroom.Enjoy ultimate climate control with a brand-new (primary) AC condenser and individual split AC units in each bedroom--each with its own remote, allowing for personalized comfort. Additional upgrades include a new water heater, new electrical panel (200 amps), and a new roof. Solar panels are installed as well!Outside, the landscaping is just as thoughtful, with a new sprinkler system, a drip irrigation system for plants, and mature apple and orange trees. RV parking is available for added convenience.From the new doors and mailbox to the upgraded essentials, this home has been fully reimagined with care and attention to detail. A truly turnkey opportunity--don't miss out!
Property Details | ||
|---|---|---|
| Price | $950,000 | |
| Bedrooms | 4 | |
| Full Baths | 3 | |
| Half Baths | 0 | |
| Total Baths | 3 | |
| Lot Size Area | 7405 | |
| Lot Size Area Units | Square Feet | |
| Acres | 0.17 | |
| Property Type | Residential | |
| Sub type | SingleFamilyResidence | |
| MLS Sub type | Single Family Residence | |
| Stories | 2 | |
| Year Built | 1964 | |
| Roof | Asphalt | |
| Heating | Central | |
| Lot Description | Back Yard,Lawn | |
| Laundry Features | Gas & Electric Dryer Hookup,In Garage | |
| Parking Description | Garage - Two Door | |
| Parking Spaces | 2 | |
| Garage spaces | 2 | |
Geographic Data | ||
| County | Ventura | |
| Latitude | 34.270809 | |
| Longitude | -119.177022 | |
| Market Area | 699 - Not Defined | |
Address Information | ||
| Address | 8688 Denver Street, Ventura, CA 93004 | |
| Postal Code | 93004 | |
| City | Ventura | |
| State | CA | |
| Country | United States | |
Listing Information | ||
| Listing Office | Keller Williams Westlake Village | |
| Listing Agent | David Samuels | |
| Special listing conditions | Standard | |
School Information | ||
| District | Ventura Unified | |
MLS Information | ||
| Days on market | 1 | |
| MLS Status | Active | |
| Listing Date | Apr 4, 2025 | |
| Listing Last Modified | Apr 2, 2025 | |
| Tax ID | 0870104015 | |
| MLS Area | 699 - Not Defined | |
| MLS # | 225001571 | |
This information is believed to be accurate, but without any warranty.


