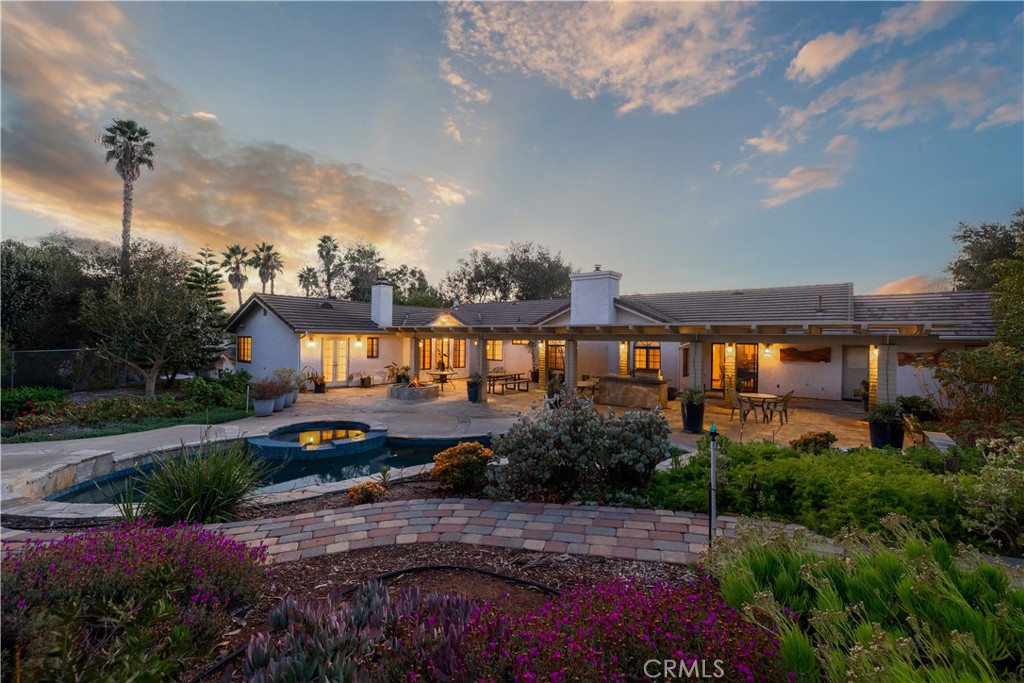4 Beds
4 Baths
3,059SqFt
Active
Welcome to this charming 4 Bedroom, 3.5 Bath, single-story home in the heart of Vista, offering a perfect blend of charm, privacy, and modern comfort. The inviting front entrance features a custom paver walkway surrounded by lush landscaping. Step inside to a bright and inviting interior, where expansive windows fill the home with natural light. The spacious living room features a striking brick fireplace, creating a cozy focal point. Designed for both style and functionality, the chef’s kitchen boasts rich custom cabinetry, sleek granite countertops, and premium stainless steel appliances, including a built-in Sub-Zero refrigerator and double oven. The elegant stone backsplash complements the warm wood tones, enhancing the luxurious ambiance. The spacious primary suite offers a tranquil retreat, complete with a fireplace and oversized windows. The spa-like primary bath features a jetted tub and a separate shower, providing ultimate relaxation. Step outside into your private backyard oasis. A sparkling pool and spa take center stage, accompanied by an expansive covered patio and BBQ area. Surrounded by mature landscaping and a variety of mature fruit-bearing trees, this serene outdoor haven is ideal for hosting gatherings or simply unwinding in nature. Experience the best of Southern California living with this picturesque home, spacious interior, and breathtaking outdoor spaces. Don’t miss the chance to make this Vista gem your own!
Property Details | ||
|---|---|---|
| Price | $1,600,000 | |
| Bedrooms | 4 | |
| Full Baths | 3 | |
| Half Baths | 1 | |
| Total Baths | 4 | |
| Property Style | Custom Built,Ranch | |
| Lot Size Area | 40510 | |
| Lot Size Area Units | Square Feet | |
| Acres | 0.93 | |
| Property Type | Residential | |
| Sub type | SingleFamilyResidence | |
| MLS Sub type | Single Family Residence | |
| Stories | 1 | |
| Features | Brick Walls,Built-in Features,Ceiling Fan(s),Granite Counters,High Ceilings,Living Room Deck Attached,Open Floorplan,Pantry,Recessed Lighting,Tile Counters,Unfurnished | |
| Exterior Features | Barbecue Private,Lighting,Curbs,Storm Drains,Street Lights | |
| Year Built | 1986 | |
| Subdivision | Vista | |
| View | Hills | |
| Heating | Central,Fireplace(s) | |
| Accessibility | 2+ Access Exits,Entry Slope Less Than 1 Foot,No Interior Steps | |
| Lot Description | 0-1 Unit/Acre,Back Yard,Front Yard,Garden,Landscaped,Lawn,Rectangular Lot,Sprinkler System,Sprinklers Drip System,Sprinklers In Front,Sprinklers In Rear | |
| Laundry Features | Individual Room,Propane Dryer Hookup | |
| Pool features | Private | |
| Parking Description | Auto Driveway Gate,Direct Garage Access,Driveway,Concrete,Garage Faces Front,Garage - Two Door,Garage Door Opener,Gated,RV Hook-Ups | |
| Parking Spaces | 2 | |
| Garage spaces | 2 | |
| Association Fee | 0 | |
Geographic Data | ||
| Directions | N Twin Oaks Valley Road, Right on Buena Creek Road, Right on Pleiades Drive | |
| County | San Diego | |
| Latitude | 33.188122 | |
| Longitude | -117.196401 | |
| Market Area | 92084 - Vista | |
Address Information | ||
| Address | 1256 Pleiades Drive, Vista, CA 92084 | |
| Postal Code | 92084 | |
| City | Vista | |
| State | CA | |
| Country | United States | |
Listing Information | ||
| Listing Office | Coldwell Banker Assoc.Brks-CL | |
| Listing Agent | Kara Weinraub | |
| Listing Agent Phone | 949-280-8573 | |
| Attribution Contact | 949-280-8573 | |
| Compensation Disclaimer | The offer of compensation is made only to participants of the MLS where the listing is filed. | |
| Special listing conditions | Trust | |
| Ownership | None | |
| Virtual Tour URL | https://my.matterport.com/show/?m=42apmQ1FuMV&mls=1 | |
School Information | ||
| District | Vista Unified | |
MLS Information | ||
| Days on market | 48 | |
| MLS Status | Active | |
| Listing Date | Feb 7, 2025 | |
| Listing Last Modified | Mar 28, 2025 | |
| Tax ID | 1811613500 | |
| MLS Area | 92084 - Vista | |
| MLS # | SW25024435 | |
This information is believed to be accurate, but without any warranty.


