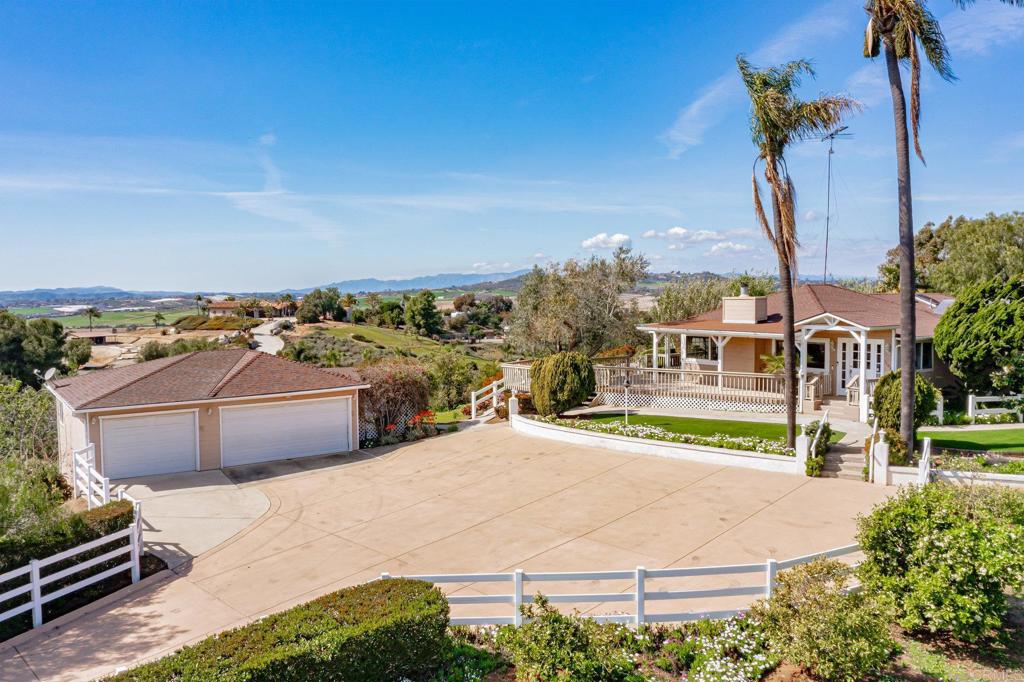3 Beds
3 Baths
2,388SqFt
Active
Rare opportunity to create your dream country retreat! Perched atop a hill on 1.73 acres of breathtaking land, this property offers panoramic views and ample parking. The main level features a chef’s kitchen with a spacious island, prep sink, built-in range, oven, microwave, and abundant cabinet space. Stainless steel appliances complete the space. The living room boasts a cozy fireplace and flows seamlessly into the kitchen—perfect for entertainment. Adjacent to the kitchen, a versatile office area with an additional sink offers access to the back deck. The primary bedroom, located on the main level, includes a full bathroom with a separate shower, bathtub, and vanity. A half bathroom and laundry room complete this level. Step down three steps to the lower level, where you’ll find two bedrooms, a Jack-and-Jill bathroom, a second living area with a fireplace, and a patio room with a sink. Outdoor living shines with an expansive Trex front deck showcasing westerly views. Additional highlights include a detached two-car garage, a one-car garage with an office, and a basketball court (potential for pickleball). The property is adorned with mature fruit trees (macadamia, lemon, orange, and grapefruit) and offers ample space for an ADU, animals, or additional outdoor amenities. Energy-efficient features include owned solar (39 panels), battery backup, dual-pane windows, and a solar hot water system. Ceiling fans throughout. With some TLC, this home has incredible potential. Sold as-is.
Property Details | ||
|---|---|---|
| Price | $1,300,000 | |
| Bedrooms | 3 | |
| Full Baths | 2 | |
| Half Baths | 1 | |
| Total Baths | 3 | |
| Lot Size Area | 1.73 | |
| Lot Size Area Units | Acres | |
| Acres | 1.73 | |
| Property Type | Residential | |
| Sub type | SingleFamilyResidence | |
| MLS Sub type | Single Family Residence | |
| Stories | 1 | |
| Features | Ceiling Fan(s),Corian Counters,Open Floorplan,Pantry | |
| Exterior Features | Satellite Dish,TV Antenna,Rural | |
| Year Built | 1942 | |
| View | Hills,Mountain(s),Panoramic | |
| Roof | Composition | |
| Heating | Electric,Heat Pump,Wood Stove | |
| Foundation | Concrete Perimeter,Permanent,Quake Bracing,Raised | |
| Accessibility | Grab Bars In Bathroom(s) | |
| Lot Description | Horse Property,Yard | |
| Laundry Features | Dryer Included,Electric Dryer Hookup,Individual Room,Inside,Washer Hookup,Washer Included | |
| Pool features | None | |
| Parking Spaces | 3 | |
| Garage spaces | 3 | |
| Association Fee | 0 | |
Geographic Data | ||
| Directions | Hutchinson to Blackwell, turn right at the end of Blackwell and the property is at the end of the street. | |
| County | San Diego | |
| Latitude | 33.252231 | |
| Longitude | -117.236157 | |
| Market Area | 92084 - Vista | |
Address Information | ||
| Address | 3198 Blackwell Drive, Vista, CA 92084 | |
| Postal Code | 92084 | |
| City | Vista | |
| State | CA | |
| Country | United States | |
Listing Information | ||
| Listing Office | eXp Realty of Southern CA | |
| Listing Agent | Amy Parks | |
| Listing Agent Phone | amycahomes@gmail.com | |
| Attribution Contact | amycahomes@gmail.com | |
| Compensation Disclaimer | The offer of compensation is made only to participants of the MLS where the listing is filed. | |
| Special listing conditions | Trust | |
| Ownership | None | |
| Virtual Tour URL | https://www.propertypanorama.com/instaview/crmls/NDP2503018 | |
School Information | ||
| District | Vista Unified | |
MLS Information | ||
| Days on market | 0 | |
| MLS Status | Active | |
| Listing Date | Mar 30, 2025 | |
| Listing Last Modified | Mar 30, 2025 | |
| Tax ID | 1700300700 | |
| MLS Area | 92084 - Vista | |
| MLS # | NDP2503018 | |
This information is believed to be accurate, but without any warranty.


