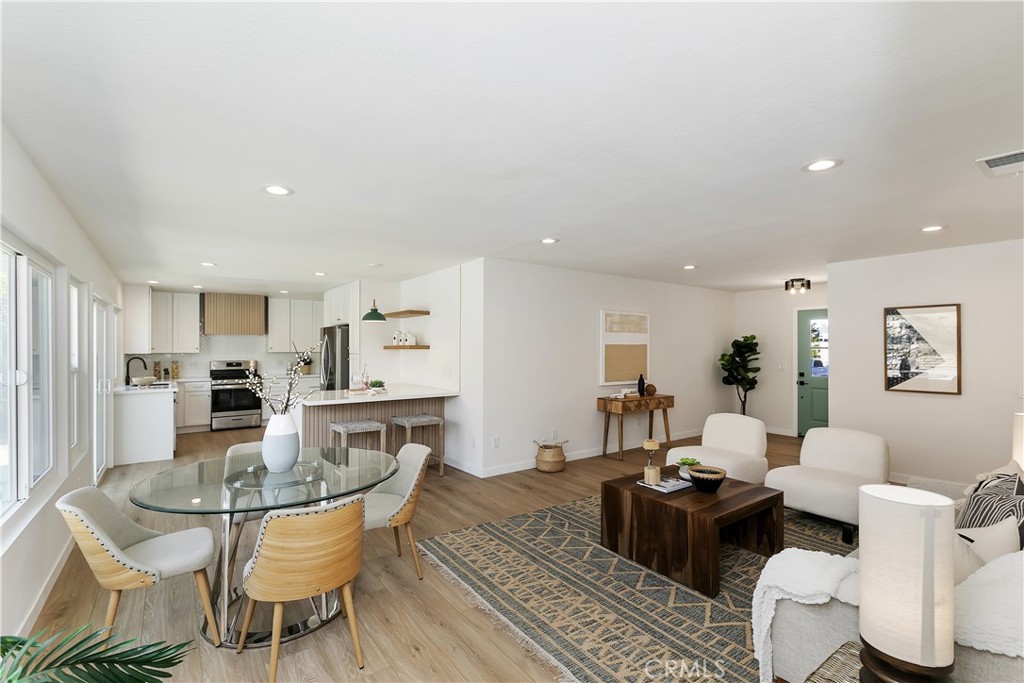3 Beds
2 Baths
1,246SqFt
Active
This Pristine & highly upgraded North Vista modern treasure is in a family-friendly neighborhood with 3 bedrooms, 2 bathrooms, 1246 square feet of living space, freshly painted exterior, new dual-pane energy efficient windows throughout, highly desired new water heater/AC system and an attached two-car garage with direct access to the interior of the home. Charming entry door leads to a light & bright airy floor plan with flowing eye appeal starting with the low maintenance luxury vinyl plank flooring throughout, neutral color paint, recessed lighting and all the tasteful fixtures are highlighted by the natural light. The family room is great for hosting, offering plenty of space to mingle and is open to the dining area with large windows. Elegantly designed gourmet kitchen features an abundance of white shaker cabinets w/soft close doors/drawers, sleek hardware, gleaming Carrara Morro Quartz countertops highlighted by the spiffy Cognito herringbone tiled backsplash, stainless-steel appliances, shelving, lavish wood tambour detailed hood & accompanying peninsula island with seating and the new sliding door gives access to the enormous backyard. Two front south facing guest bedrooms are good in size with impressive barn doors to maximize space and share a full bathroom with fashionable vanity, shelving, appealing black fixtures, custom Stella Biscotti tiled walls/shampoo niche at the tub/shower combo and beautiful Carrara Hexagon tile flooring. The well-designed primary bedroom with a window overlooking the backyard, floor to ceiling mirror closet doors and the gorgeous resort style en-suite bathroom features built-in linen area, designer colors, his & her vanity with Quartz top, impeccable Stella La Perla tiled walls, floating shelves, a generous walk-in shower with shower wand, full length shampoo niche, high-end satin gold fixtures and the Motley Leucos grey matte flooring completes this gem! The entertainment style backyard has endless possibilities and offers fresh sod, sprinkler system, brick pavers and grey gravel rock. This home is family-oriented & conveniently located to Vista high school, Guajome Regional Park for the outdoor enthusiasts, multiple farmers markets, recently renovated Vista Historic District, several brewing companies, the Moonlight Amphitheater, Wave Park, Oceanside Pier, enjoy some of Southern California’s best known beach’s offering world class surfing and the 5, 15, 76 & 78 highways for your traveling needs.
Property Details | ||
|---|---|---|
| Price | $899,900 | |
| Bedrooms | 3 | |
| Full Baths | 1 | |
| Total Baths | 2 | |
| Property Style | Ranch | |
| Lot Size Area | 8100 | |
| Lot Size Area Units | Square Feet | |
| Acres | 0.186 | |
| Property Type | Residential | |
| Sub type | SingleFamilyResidence | |
| MLS Sub type | Single Family Residence | |
| Stories | 1 | |
| Features | Built-in Features,Open Floorplan,Quartz Counters,Recessed Lighting,Storage | |
| Exterior Features | Rain Gutters,Biking,Curbs,Foothills,Hiking,Gutters,Sidewalks,Storm Drains,Street Lights,Suburban | |
| Year Built | 1971 | |
| View | Hills,Neighborhood | |
| Roof | Composition,Shingle | |
| Heating | Central | |
| Foundation | Slab | |
| Accessibility | Doors - Swing In | |
| Lot Description | Back Yard,Front Yard,Landscaped,Lawn,Lot 6500-9999,Rectangular Lot,Level,Near Public Transit,Patio Home,Sprinkler System,Sprinklers In Rear,Sprinklers Timer,Treed Lot,Walkstreet,Yard | |
| Laundry Features | Gas Dryer Hookup,In Garage,Washer Hookup | |
| Pool features | None | |
| Parking Description | Direct Garage Access,Driveway,Concrete,Garage,Garage Faces Front,Garage - Single Door,On Site,Public,Street | |
| Parking Spaces | 5 | |
| Garage spaces | 2 | |
| Association Fee | 0 | |
Geographic Data | ||
| Directions | Goodwin Dr/Gail Dr | |
| County | San Diego | |
| Latitude | 33.226543 | |
| Longitude | -117.239678 | |
| Market Area | 92084 - Vista | |
Address Information | ||
| Address | 416 Gail Drive, Vista, CA 92084 | |
| Postal Code | 92084 | |
| City | Vista | |
| State | CA | |
| Country | United States | |
Listing Information | ||
| Listing Office | eXp Realty of California Inc | |
| Listing Agent | Tyson Lundquist | |
| Listing Agent Phone | 714-308-1228 | |
| Attribution Contact | 714-308-1228 | |
| Compensation Disclaimer | The offer of compensation is made only to participants of the MLS where the listing is filed. | |
| Special listing conditions | Standard | |
| Ownership | None | |
| Virtual Tour URL | https://www.tourfactory.com/idxr3195189 | |
School Information | ||
| District | Vista Unified | |
| High School | Vista | |
MLS Information | ||
| Days on market | 5 | |
| MLS Status | Active | |
| Listing Date | Mar 27, 2025 | |
| Listing Last Modified | Apr 1, 2025 | |
| Tax ID | 1734500800 | |
| MLS Area | 92084 - Vista | |
| MLS # | OC25053961 | |
This information is believed to be accurate, but without any warranty.


