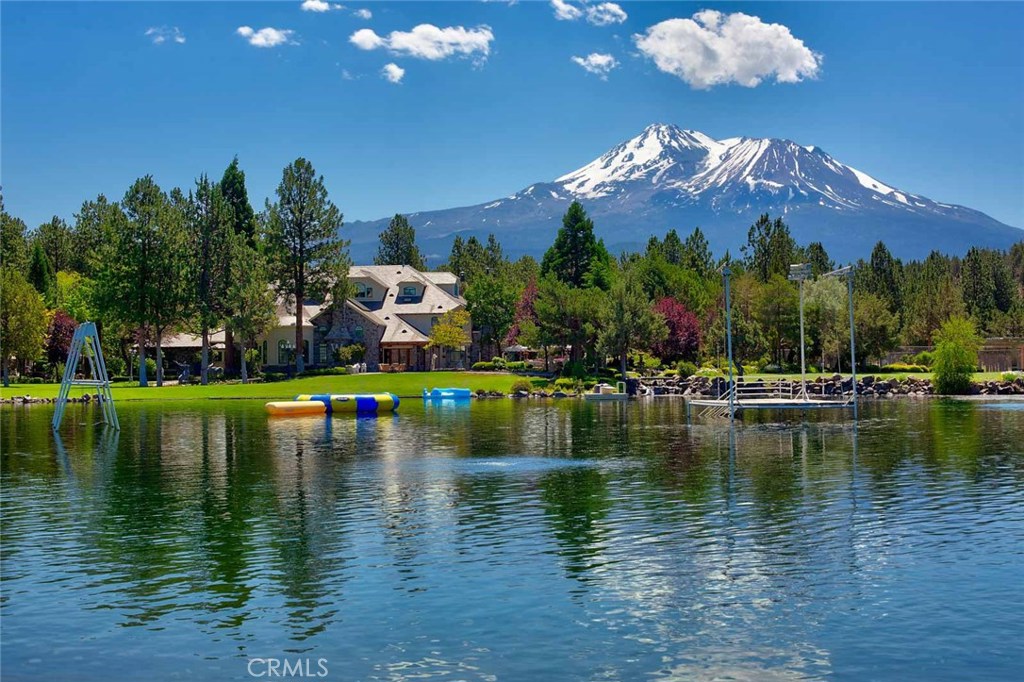5 Beds
7 Baths
15,000SqFt
Active
Grandeur, serenity, seclusion; these are the feelings that come to mind as one heads through the private gates on the hand-laid brick road of Chateau Du Lac, the sprawling 40-lush acre estate nestled along Lake Shastina in the hills of Mount Shasta. Upon entering the gates, you are immediately met with the magnificence of this French Country-inspired mansion with 5 beds/7 baths and ~15,000 square feet, as well as five private guest chalets and three additional houses – totaling ~20,200 Sq Ft, 17 bedrooms and 17 bathrooms. No expense was spared in cultivating every detail. Spend summers on the lake with your own private dock/launch ramp in the comfort of your own backyard or take a dip in your private, a nearly 1-acre pond with a theme park-grade waterslide, rope swings, water trampoline, dive decks and more! Winters can be spent skiing Mount Shasta or cozying up in the rustic two-story living room in front of the hearthstone fireplace. Open a bottle of wine from your subterranean wine cellar and enjoy the picturesque sunset views of Mount Shasta. This is a self-sustaining property with three private wells, an on-site gas station for toys and maintenance equipment, including tractors, well diggers, lifts etc. The property is ideal for a horse/equine ranch, a winery, an event venue, a corporate/vacation retreat or a luxury bed and breakfast. Within hours of the Bay Area, San Francisco, Sacramento and Reno/Tahoe. Proximity to golfing, hiking, skiing, mountain biking, boating, rock climbing, hunting and more.
Property Details | ||
|---|---|---|
| Price | $3,400,000 | |
| Bedrooms | 5 | |
| Full Baths | 5 | |
| Half Baths | 2 | |
| Total Baths | 7 | |
| Property Style | Custom Built | |
| Lot Size Area | 40.01 | |
| Lot Size Area Units | Acres | |
| Acres | 40.01 | |
| Property Type | Residential | |
| Sub type | SingleFamilyResidence | |
| MLS Sub type | Single Family Residence | |
| Stories | 3 | |
| Features | 2 Staircases,Beamed Ceilings,Cathedral Ceiling(s),Elevator,Furnished,High Ceilings,Home Automation System,Intercom,Open Floorplan,Phone System,Recessed Lighting,Stone Counters,Two Story Ceilings,Wet Bar,Wired for Sound | |
| Exterior Features | Barbecue Private,Boat Slip,Dock Private,Lake,Rural | |
| Year Built | 1992 | |
| View | Lake,Pond,Reservoir,Water | |
| Waterfront | Includes Dock,Lagoon,Lake,Lake Front,Pond | |
| Heating | See Remarks | |
| Accessibility | Accessible Elevator Installed | |
| Lot Description | Back Yard,Front Yard,Garden,Landscaped,Lawn,Lot Over 40000 Sqft,Secluded,Sprinkler System,Treed Lot,Value In Land | |
| Laundry Features | Dryer Included,Gas & Electric Dryer Hookup,Individual Room,Washer Hookup,Washer Included | |
| Pool features | None | |
| Parking Description | Boat,Direct Garage Access,Driveway,Driveway - Brick,Garage,Garage - Three Door,Gated,On Site,Oversized,Private,RV Access/Parking,RV Garage,RV Hook-Ups,RV Potential,Structure | |
| Parking Spaces | 25 | |
| Garage spaces | 5 | |
| Association Fee | 0 | |
Geographic Data | ||
| Directions | Call | |
| County | Siskiyou | |
| Latitude | 41.532283 | |
| Longitude | -122.373005 | |
| Market Area | 699 - Not Defined | |
Address Information | ||
| Address | 15733 Juniper Peak Road, Weed, CA 96094 | |
| Postal Code | 96094 | |
| City | Weed | |
| State | CA | |
| Country | United States | |
Listing Information | ||
| Listing Office | Coldwell Banker Realty | |
| Listing Agent | Kent Martin | |
| Listing Agent Phone | 9495663224 | |
| Attribution Contact | 9495663224 | |
| Compensation Disclaimer | The offer of compensation is made only to participants of the MLS where the listing is filed. | |
| Special listing conditions | Standard | |
| Ownership | None | |
| Virtual Tour URL | https://my.matterport.com/show/?m=Jp78RRUc6gx | |
School Information | ||
| District | Yreka Union | |
MLS Information | ||
| Days on market | 1804 | |
| MLS Status | Active | |
| Listing Date | Feb 20, 2020 | |
| Listing Last Modified | Jan 28, 2025 | |
| Tax ID | 106440240000 | |
| MLS Area | 699 - Not Defined | |
| MLS # | NP20015816 | |
This information is believed to be accurate, but without any warranty.


