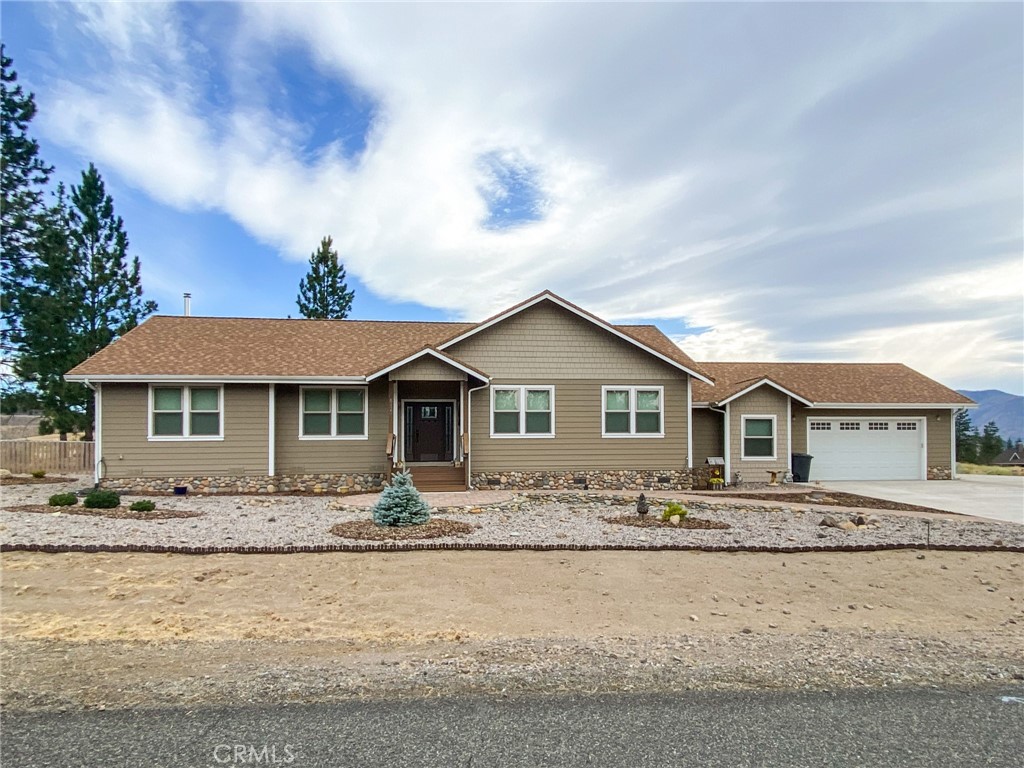4 Beds
2 Baths
2,028SqFt
Active
Custom home in Lake Shastina with amazing views. Thought-out open floor plan makes this wonderful home great for entertaining and family gatherings. Strolling up the path of lovely pavers from the oversized driveway to the front door, you will notice the low maintenance landscaping that looks great all year long. Up the steps through the large front door with side lights, leads you to an entry area big enough to hang coats and sit down to take off your shoes. Beautiful laminate floors from living area to bedrooms. The kitchen is a dream with a large island and beautiful hickory cabinets, granite countertops and stainless steel appliances with a window over the sink perfectly placed to take in the views. From the kitchen you can see right into the living room and dining room. Vaulted ceilings make the living area feel even more spacious and gives the area a unique aesthetic. The living area is equipped with a wood stove for cold winter nights and opens out to the back deck perfect for enjoying the warm summer breeze. Oversized dining area with double wine/drink refrigerators and additional counter and cabinet space. There are four bedrooms with an impressive master suite you must see to appreciate. Large walk in closet and bathroom with double sinks and walk in shower. Dedicated laundry room, on-demand hot water and a spectacular 976 sq.ft. garage; fully finished with cabinets and more! RV hookups, fenced back yard, and so much more.
Property Details | ||
|---|---|---|
| Price | $535,000 | |
| Bedrooms | 4 | |
| Full Baths | 2 | |
| Total Baths | 2 | |
| Lot Size Area | 20909 | |
| Lot Size Area Units | Square Feet | |
| Acres | 0.48 | |
| Property Type | Residential | |
| Sub type | SingleFamilyResidence | |
| MLS Sub type | Single Family Residence | |
| Stories | 1 | |
| Features | Ceiling Fan(s),Granite Counters | |
| Exterior Features | Fishing,Golf,Hiking,Lake,Park,Rural | |
| Year Built | 2017 | |
| View | Mountain(s) | |
| Roof | Composition | |
| Heating | Heat Pump,Wood Stove | |
| Foundation | Permanent | |
| Accessibility | Ramp - Main Level | |
| Lot Description | 0-1 Unit/Acre | |
| Laundry Features | Individual Room,Inside | |
| Pool features | None | |
| Parking Description | Driveway,Concrete,Garage,Garage Faces Front,Garage - Two Door | |
| Parking Spaces | 3 | |
| Garage spaces | 3 | |
| Association Fee | 336 | |
| Association Amenities | Pool,Picnic Area,Playground,Golf Course,Clubhouse,Banquet Facilities | |
Geographic Data | ||
| Directions | Jackson Ranch, to Elk Trail, to Antelope, to Fisher, to Muskrat. | |
| County | Siskiyou | |
| Latitude | 41.495818 | |
| Longitude | -122.376799 | |
| Market Area | 699 - Not Defined | |
Address Information | ||
| Address | 5425 Muskrat Road, Weed, CA 96094 | |
| Postal Code | 96094 | |
| City | Weed | |
| State | CA | |
| Country | United States | |
Listing Information | ||
| Listing Office | Grenvik Group | |
| Listing Agent | Jenny Grenvik | |
| Listing Agent Phone | 530-643-3219 | |
| Attribution Contact | 530-643-3219 | |
| Compensation Disclaimer | The offer of compensation is made only to participants of the MLS where the listing is filed. | |
| Special listing conditions | Standard | |
| Ownership | None | |
School Information | ||
| District | Other | |
MLS Information | ||
| Days on market | 2 | |
| MLS Status | Active | |
| Listing Date | Jan 30, 2025 | |
| Listing Last Modified | Feb 1, 2025 | |
| Tax ID | 107310380 | |
| MLS Area | 699 - Not Defined | |
| MLS # | SN25022458 | |
This information is believed to be accurate, but without any warranty.


