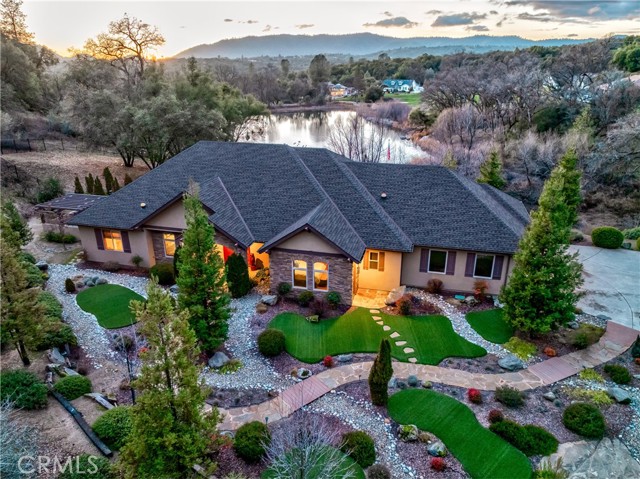3 Beds
4 Baths
2,628 SqFt
Active
This is the perfect opportunity to live in your very own dream retreat that overlooks a year round large spring fed pond!!!! The home and property are so spectacular, that the only reason you will find to leave is to go grab groceries, and then you will rush back home. The sellers spared no expense in creating an unbelievable place with all of the amenities and exceptional details. It all begins as you drive down the stamped, concrete driveway that leads to the spacious two car garage. As you walk up to the custom wood two door entry, you pass through the extremely charming landscaped front yard that will have you in aww. Once you enter the home your eyes will not know where to look first! Will it be the kitchen fit for a chef with the Thermador appliances or the grand living room with the built in 75'' TV and propane fireplace? I bet it would be straight ahead to the sliders that almost open up the whole wall to the most phenomenal back yard oasis! The home is truly perfect for entertaining with its open floor plan and who can say they have their own wine cellar room. Each bedroom has its own spectacular bathroom and door to the outside. The master suite is speechless! It sits on the opposite side of the home form the other bedrooms for privacy and has the same grand slider as the living room leading to the backyard, propane fireplace, and his and hers walk-in closets in the spacious master bathroom. Just imagine not feeling rushed to get out of bed because the home has solar blinds that are controlled to go up and down with the sun. This is just the inside, the outside is just as breathtaking! The indoor/outdoor living is like no other with the custom swimming pool, built-in spa, large rocks, patio furnishings, multiple firepits, outdoor kitchen, and custom iron fencing. Wait there is more! How about a detached garage with a gym on the other side that has its own mini split unit. This magificent home is waiting for you all you need to do is bring your toothbrush since it comes almost completely FURNISHED!!!! This is tuly "ONE OF A KIND"!
Property Details | ||
|---|---|---|
| Price | $950,000 | |
| Bedrooms | 3 | |
| Full Baths | 3 | |
| Half Baths | 1 | |
| Total Baths | 4 | |
| Lot Size Area | 2.15 | |
| Lot Size Area Units | Acres | |
| Acres | 2.15 | |
| Property Type | Residential | |
| Sub type | SingleFamilyResidence | |
| MLS Sub type | Single Family Residence | |
| Stories | 1 | |
| Features | Attic Fan,Beamed Ceilings,Built-in Features,Ceiling Fan(s),Copper Plumbing Partial,Furnished,Granite Counters,High Ceilings,Open Floorplan,Pantry,Quartz Counters,Recessed Lighting,Wired for Data,Wired for Sound | |
| Exterior Features | Lighting,Rain Gutters | |
| Year Built | 2014 | |
| View | Hills,Mountain(s),Neighborhood,Pond,Trees/Woods | |
| Roof | Composition | |
| Waterfront | Pond | |
| Heating | ENERGY STAR Qualified Equipment,Fireplace(s),High Efficiency,Propane | |
| Foundation | Slab | |
| Lot Description | 2-5 Units/Acre,Back Yard,Sloped Down,Front Yard,Landscaped,Sprinklers Drip System,Sprinklers In Front,Sprinklers In Rear,Sprinklers Timer | |
| Laundry Features | Dryer Included,Individual Room,Inside,Washer Included | |
| Pool features | Private,Fenced,Heated,In Ground | |
| Parking Description | Driveway,Concrete,Garage,Garage - Two Door,Garage Door Opener | |
| Parking Spaces | 3 | |
| Garage spaces | 3 | |
| Association Fee | 0 | |
Geographic Data | ||
| Directions | From Oakhurst take Hwy 49 towards Ahwahnee, right on Harmony, straight ahead to Opah, right on Lulniu to property to the left | |
| County | Madera | |
| Latitude | 37.370229 | |
| Longitude | -119.69863 | |
Address Information | ||
| Address | 42722 Lulniu Lane, Ahwahnee, CA 93601 | |
| Postal Code | 93601 | |
| City | Ahwahnee | |
| State | CA | |
| Country | United States | |
Listing Information | ||
| Listing Office | London Properties, Ltd | |
| Listing Agent | Donna Pride | |
| Listing Agent Phone | 559-642-8373 | |
| Attribution Contact | 559-642-8373 | |
| Compensation Disclaimer | The offer of compensation is made only to participants of the MLS where the listing is filed. | |
| Special listing conditions | Standard | |
| Ownership | None | |
School Information | ||
| District | Yosemite Unified | |
MLS Information | ||
| Days on market | 201 | |
| MLS Status | Active | |
| Listing Date | Jan 27, 2024 | |
| Listing Last Modified | Sep 18, 2024 | |
| Tax ID | 055580017 | |
| MLS # | FR24016815 | |
This information is believed to be accurate, but without any warranty.


