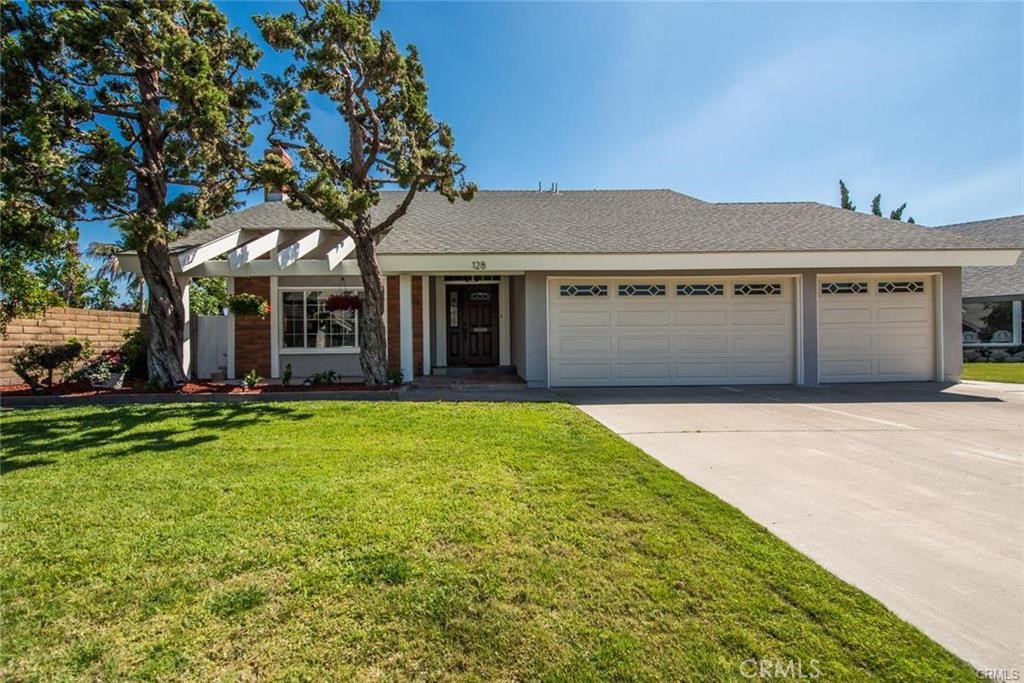4 Beds
3 Baths
2,188 SqFt
Active
This gorgeous east Anaheim 2 story home is available for lease! Sitting on a beautiful culdesac with extra wide driveway approach to a 3 car garage, there's a manicured front yard leading to the front porch and entry. Open the lovely front door with leaded glass accents to a welcoming foyer. The living room with wood flooring, a front picture window and a custom fireplace is to the right. Beyond the living room is the formal dining room overlooking the backyard, also with wood flooring and room to seat 8 or more. The remodeled kitchen is to the right of the dining room with a window above the sink overlooking the covered patio, wood cabinetry, granite counter tops and stainless steel appliances. Beyond the kitchen is a breakfast nook and a spacious family room, also overlooking the back patio. Storage cabinets and a remodeled powder room round out the first floor. Upstairs, the large primary suite is to the right and has built-in clothing and accessory storage, a big walk-in closet and a remodeled private bath with a huge walk-in shower with a bench. 3 additional bedrooms with ample closet space are upstairs and share a large remodeled bathroom with a tub/shower combo. Out in the backyard, there a solid roof patio that spans the back of the home with room for outdoor living and dining. To the left of the home is an enormous grassy yard bordered by planters for pets, play or just enjoying the outdoors. Note that the photos are from when the owner purchased the property in 2016. Using these photos basically to show the layout and size of rooms. Some cosmetic changes have been made. This is a great place to call home! Come make it yours!
Property Details | ||
|---|---|---|
| Price | $4,800 | |
| Bedrooms | 4 | |
| Full Baths | 2 | |
| Half Baths | 1 | |
| Total Baths | 3 | |
| Property Style | Traditional | |
| Lot Size Area | 7650 | |
| Lot Size Area Units | Square Feet | |
| Acres | 0.1756 | |
| Property Type | Rental | |
| Sub type | SingleFamilyResidence | |
| MLS Sub type | Single Family Residence | |
| Stories | 2 | |
| Features | Built-in Features,Cathedral Ceiling(s),Ceiling Fan(s),Granite Counters,Open Floorplan,Pantry | |
| Exterior Features | Curbs,Gutters,Park,Sidewalks,Storm Drains,Street Lights,Suburban | |
| Year Built | 1969 | |
| Subdivision | Other (OTHR) | |
| View | None | |
| Roof | Composition | |
| Heating | Central | |
| Foundation | Slab | |
| Lot Description | 0-1 Unit/Acre,Back Yard,Cul-De-Sac,Front Yard,Landscaped,Lawn,Lot 6500-9999,Near Public Transit,Park Nearby,Sprinkler System | |
| Laundry Features | Gas & Electric Dryer Hookup,In Garage,Washer Hookup | |
| Pool features | None | |
| Parking Description | Direct Garage Access,Driveway,Concrete,Garage Faces Front,Garage Door Opener | |
| Parking Spaces | 6 | |
| Garage spaces | 3 | |
| Association Fee | 0 | |
Geographic Data | ||
| Directions | From Rio Vista north of Lincoln, go east on Dutch then left on Plantation. This wonderful home is at the end of the culdesac. | |
| County | Orange | |
| Latitude | 33.840136 | |
| Longitude | -117.872158 | |
| Market Area | 78 - Anaheim East of Harbor | |
Address Information | ||
| Address | 128 S Plantation Place, Anaheim, CA 92806 | |
| Postal Code | 92806 | |
| City | Anaheim | |
| State | CA | |
| Country | United States | |
Listing Information | ||
| Listing Office | First Team Real Estate | |
| Listing Agent | Mike Shahbazi | |
| Listing Agent Phone | 714-928-4951 | |
| Attribution Contact | 714-928-4951 | |
| Compensation Disclaimer | The offer of compensation is made only to participants of the MLS where the listing is filed. | |
| Special listing conditions | Standard | |
School Information | ||
| District | Anaheim Union High | |
| Elementary School | Sunkist | |
| Middle School | Sycamore | |
| High School | Katella | |
MLS Information | ||
| Days on market | 49 | |
| MLS Status | Active | |
| Listing Date | Oct 9, 2024 | |
| Listing Last Modified | Nov 27, 2024 | |
| Tax ID | 26811141 | |
| MLS Area | 78 - Anaheim East of Harbor | |
| MLS # | PW24209858 | |
This information is believed to be accurate, but without any warranty.


