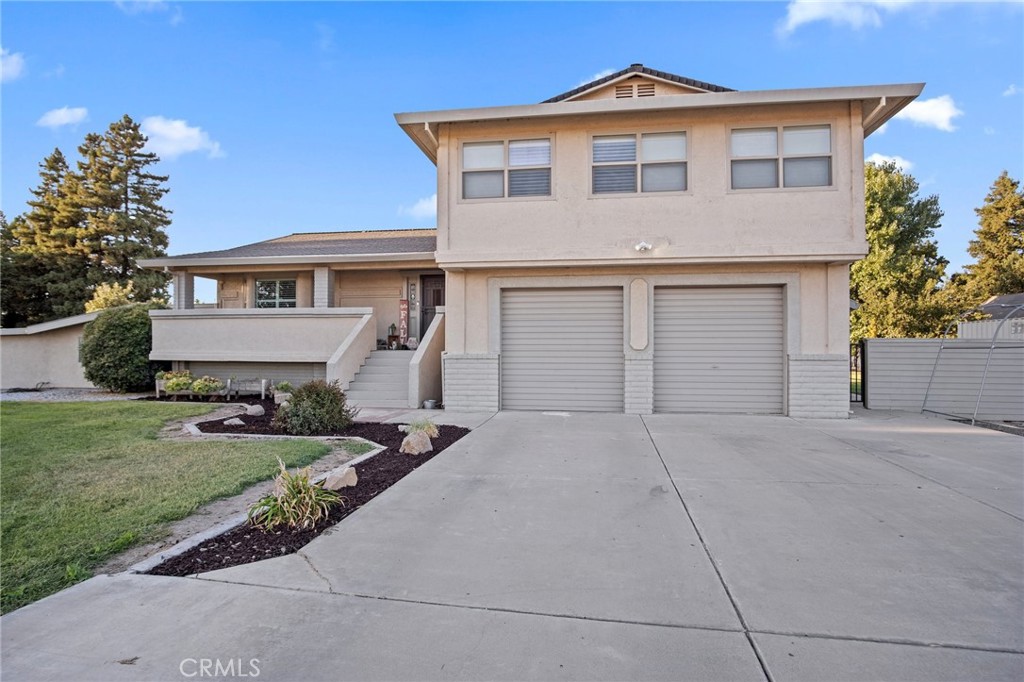3 Beds
3 Baths
2,568 SqFt
Pending
Located in the highly sought-after McSwain area, this spacious home sits on a prime corner lot and offers a generous open floor plan perfect for modern living. The main level features a well-appointed kitchen with custom countertops, ample cabinetry, and a delightful dining are. The sun-filled living room boasts a bay window and plantation shutters throughout. On the lower level, you’ll find a large family room ideal for entertaining, complete with a built-in bar and French doors leading to an expansive deck. A convenient laundry room with a half bath offers direct access to another deck. The upper level showcases the spacious primary bedroom, featuring French doors that open to a serene sunroom. The primary bathroom includes double sinks and a custom walk-in shower. The suite also boasts a walk-in closet and a second closet with a built-in dresser. Two additional bedrooms complete this level, providing ample space for family or guests. The home is equipped with 7 tons of AC/heat units and solar for energy efficiency. Outside, enjoy a fully enclosed deck, swimming pool, ponds and a detached bonus room. A seperate area with street access is perfect for equipment or RV parking. This home combines style, comfort, and functionality in a prime location.
Property Details | ||
|---|---|---|
| Price | $775,000 | |
| Bedrooms | 3 | |
| Full Baths | 2 | |
| Half Baths | 1 | |
| Total Baths | 3 | |
| Lot Size Area | 44574 | |
| Lot Size Area Units | Square Feet | |
| Acres | 1.0233 | |
| Property Type | Residential | |
| Sub type | SingleFamilyResidence | |
| MLS Sub type | Single Family Residence | |
| Stories | 2 | |
| Features | Bar,Built-in Features,Ceiling Fan(s),Crown Molding,Living Room Deck Attached,Open Floorplan | |
| Exterior Features | Kennel,Koi Pond,Rain Gutters,Street Lights | |
| Year Built | 1984 | |
| View | Neighborhood | |
| Roof | Composition,Shingle | |
| Heating | Central,Fireplace(s) | |
| Foundation | Raised | |
| Lot Description | Back Yard,Corner Lot,Front Yard,Landscaped,Sprinkler System | |
| Laundry Features | Inside | |
| Pool features | Private,Diving Board,Gunite | |
| Parking Description | Driveway - Combination,Garage - Two Door,RV Potential | |
| Parking Spaces | 2 | |
| Garage spaces | 2 | |
| Association Fee | 0 | |
Geographic Data | ||
| Directions | From Hwy 99 take Applegate exit; Turn left onto Moran. | |
| County | Merced | |
| Latitude | 37.309928 | |
| Longitude | -120.585885 | |
Address Information | ||
| Address | 5418 Moran Avenue, Atwater, CA 95301 | |
| Postal Code | 95301 | |
| City | Atwater | |
| State | CA | |
| Country | United States | |
Listing Information | ||
| Listing Office | California Land & Home by KW | |
| Listing Agent | Sarah Bell | |
| Listing Agent Phone | 209-769-4698 | |
| Attribution Contact | 209-769-4698 | |
| Compensation Disclaimer | The offer of compensation is made only to participants of the MLS where the listing is filed. | |
| Special listing conditions | Standard | |
| Ownership | None | |
School Information | ||
| District | Atwater | |
MLS Information | ||
| Days on market | 49 | |
| MLS Status | Pending | |
| Listing Date | Sep 13, 2024 | |
| Listing Last Modified | Dec 18, 2024 | |
| Tax ID | 207231009000 | |
| MLS # | MC24191011 | |
This information is believed to be accurate, but without any warranty.


