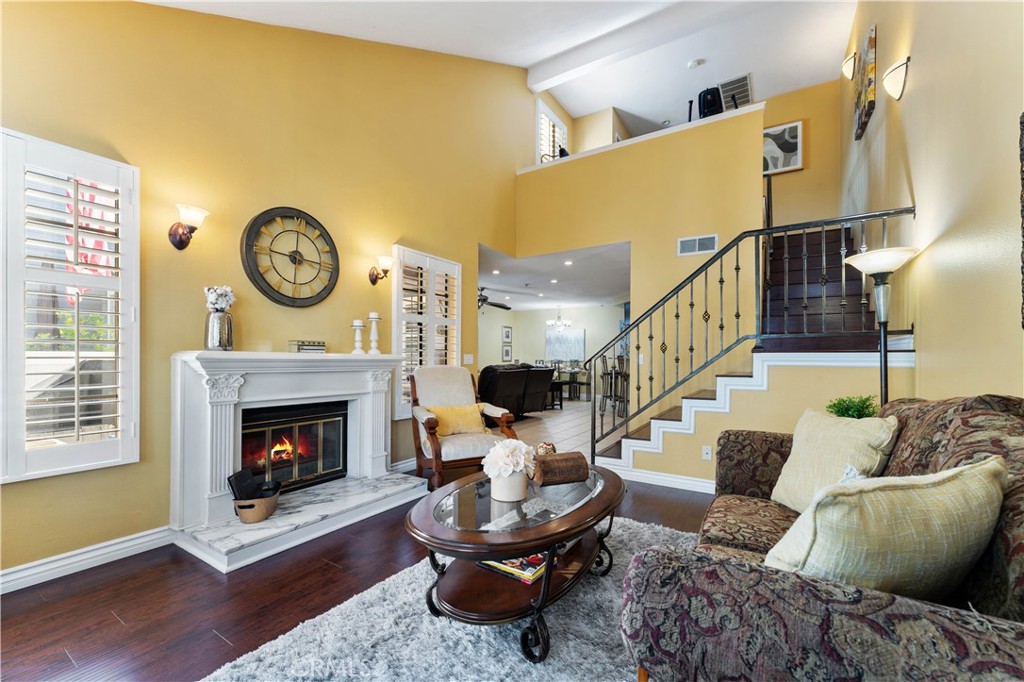2 Beds
3 Baths
1,375 SqFt
Pending
(Virtual Link available) FHA APPROVED! Discover your new home at CRYSTAL CANYON, where charm, comfort, and pride of ownership await. Whether it’s your first home, you’re downsizing, or adding to your investment portfolio, this unit is a standout. As you approach along the tree-lined path, you’ll be greeted by a spacious patio with herringbone brickwork—perfect for relaxing with your favorite drink or enjoying a BBQ. Step inside to the formal living room, where bay windows with plantation shutters bring in views of the trees and an Italian marble fireplace adds elegance. The soaring two-story ceilings with laminate flooring provide an airy, open feel, allowing a view from the upstairs loft down into the living room. The space flows seamlessly into the family room, featuring a ceiling fan and a dining area adjacent to the updated kitchen. The kitchen itself features porcelain tile flooring for easy maintenance, soft-close shaker cabinets, granite countertops, and plenty of casual seating space. The oversized garage includes ample built-in storage and opens directly into the kitchen, making grocery trips a breeze. A conveniently placed powder room is tucked between the living and family room, and extra storage is available under the stairs. Upstairs, the updated baluster and banister enhance the home’s charm. At the top of the landing, a versatile loft provides space for an office or fitness equipment. Double doors lead into the primary bedroom with a walk-in closet and a spa-like en suite bath. The second bedroom features a full bath, mirrored closet doors, a step-in closet, ceiling fans, and laminate flooring, with plantation shutters throughout. The CRYSTAL CANYON community offers amenities like pickleball and tennis courts, a park, and a fenced pool with a hot tub, all positioned away from the unit for peace and privacy. Plus, enjoy proximity to natural escapes like Cogswell and Santa Fe Dam. Note: Furnace replaced in February 2024. SEE IT! LOVE IT! BUY IT!
Property Details | ||
|---|---|---|
| Price | $615,000 | |
| Bedrooms | 2 | |
| Full Baths | 2 | |
| Half Baths | 1 | |
| Total Baths | 3 | |
| Lot Size Area | 1406 | |
| Lot Size Area Units | Square Feet | |
| Acres | 0.0323 | |
| Property Type | Residential | |
| Sub type | Townhouse | |
| MLS Sub type | Townhouse | |
| Stories | 2 | |
| Exterior Features | Curbs | |
| Year Built | 1986 | |
| View | Trees/Woods | |
| Roof | Composition,Shingle | |
| Heating | Central | |
| Foundation | Slab | |
| Lot Description | Greenbelt,Level with Street | |
| Laundry Features | In Garage | |
| Pool features | Association,In Ground | |
| Parking Spaces | 2 | |
| Garage spaces | 2 | |
| Association Fee | 368 | |
| Association Amenities | Pickleball,Pool,Maintenance Grounds,Trash,Water | |
Geographic Data | ||
| Directions | Please, follow navigation. Park at visitor area. | |
| County | Los Angeles | |
| Latitude | 34.15018 | |
| Longitude | -117.909133 | |
| Market Area | 607 - Azusa | |
Address Information | ||
| Address | 245 Alder Court, Azusa, CA 91702 | |
| Postal Code | 91702 | |
| City | Azusa | |
| State | CA | |
| Country | United States | |
Listing Information | ||
| Listing Office | CENTURY 21 CITRUS REALTY INC | |
| Listing Agent | Kimberly Olbrich | |
| Listing Agent Phone | 626-221-6047 | |
| Attribution Contact | 626-221-6047 | |
| Compensation Disclaimer | The offer of compensation is made only to participants of the MLS where the listing is filed. | |
| Special listing conditions | Standard,Trust | |
| Ownership | Planned Development | |
| Virtual Tour URL | https://my.matterport.com/show/?m=xtX1H9DApif | |
School Information | ||
| District | Azusa Unified | |
| Middle School | Slauson | |
| High School | Azusa | |
MLS Information | ||
| Days on market | 91 | |
| MLS Status | Pending | |
| Listing Date | Sep 9, 2024 | |
| Listing Last Modified | Dec 11, 2024 | |
| Tax ID | 8684040022 | |
| MLS Area | 607 - Azusa | |
| MLS # | CV24175724 | |
This information is believed to be accurate, but without any warranty.


