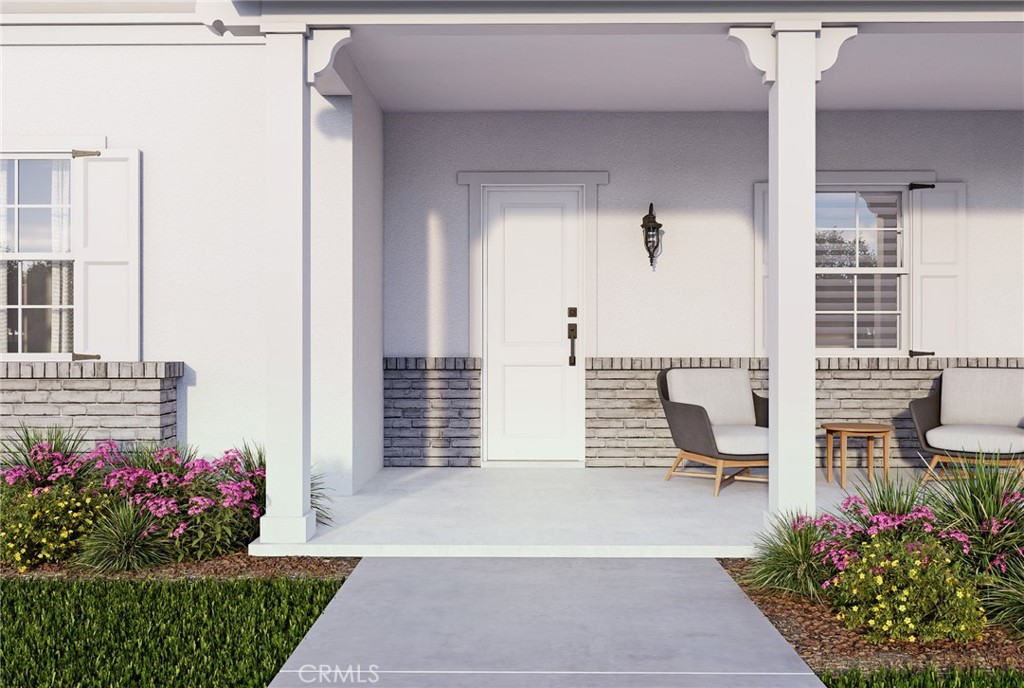4 Beds
4 Baths
3,009 SqFt
Pending
NEW CONSTRUCTION HOME / Corner Lot and is 11,197 all useable ( Brokers Welcome) Move In March 2025. One of the Limited Collection of last 23 homes in Rosedale Community. 3,009 Sq. Ft. Monterey 4 Bedrooms, 3.5 Bathroom. Master suite downstairs with one additional bedroom downstairs. 2 Bedrooms and loft upstairs. Formal dining room. Open foyer. Laundry room down stairs. Outdoor Living area for entertaining. Spacious & Private master suite with oversize walk-in closet. 10Ft ceiling first floor & 9FT second floor. Kitchen Aide Stainless Steel appliances. 30" inch wide 10cu Ft Electric Double Oven with Air Fryer. 36'' Wall Mount 3 speed canopy hood, 36'' gas cooktop 5 burner 19,000 BTU Multi flame burner & cast ion grates. Beautiful European Quartz kitchen & bathroom countertops, with Thermofoil Cabinets with Shaker-Style doors & concealed hinges. Moen chrome faucets. Brilliant Smart Home Automation with Nest Thermostat, lighting control and don't forget comes with Ring for your convenient. Recess kitchen & master bedroom lighting. Or you can explore miles of scenic trails an sparkling pool with private recreation area. LOW TAX RATE %. Metro Link blocks away for commuters.
Property Details | ||
|---|---|---|
| Price | $1,381,900 | |
| Bedrooms | 4 | |
| Full Baths | 3 | |
| Half Baths | 1 | |
| Total Baths | 4 | |
| Property Style | See Remarks,Spanish | |
| Lot Size | 7800 | |
| Lot Size Area | 11197 | |
| Lot Size Area Units | Square Feet | |
| Acres | 0.257 | |
| Property Type | Residential | |
| Sub type | SingleFamilyResidence | |
| MLS Sub type | Single Family Residence | |
| Stories | 2 | |
| Features | Ceiling Fan(s),Copper Plumbing Partial,High Ceilings,Home Automation System,In-Law Floorplan,Open Floorplan,Pantry,Quartz Counters,Recessed Lighting,Storage | |
| Exterior Features | Barbecue Private,Lighting,Biking,Foothills,Hiking,Park,Mountainous,Sidewalks | |
| Year Built | 2024 | |
| View | City Lights,Hills,Mountain(s),Neighborhood,Peek-A-Boo | |
| Roof | Concrete,Tile | |
| Heating | Central,ENERGY STAR Qualified Equipment,Forced Air,High Efficiency,Natural Gas | |
| Foundation | Slab | |
| Accessibility | Parking | |
| Lot Description | Back Yard,Front Yard,Lot 6500-9999,Near Public Transit,Park Nearby,Sprinkler System,Yard | |
| Laundry Features | Gas Dryer Hookup,Individual Room,Upper Level,Washer Hookup | |
| Pool features | Private,Association,Community,Exercise Pool,Fenced,In Ground | |
| Parking Description | Direct Garage Access,Driveway,Concrete,Garage,Garage Faces Rear,Garage - Single Door,Garage Door Opener,Public | |
| Parking Spaces | 4 | |
| Garage spaces | 2 | |
| Association Fee | 311 | |
| Association Amenities | Pool,Spa/Hot Tub,Barbecue,Outdoor Cooking Area,Picnic Area,Playground,Biking Trails,Hiking Trails,Clubhouse,Recreation Room,Meeting Room | |
Geographic Data | ||
| Directions | 210 to Citrus, N.Citrus, to 805 East Promenade Azusa | |
| County | Los Angeles | |
| Latitude | 34.138267 | |
| Longitude | -117.896415 | |
| Market Area | 607 - Azusa | |
Address Information | ||
| Address | 801 The Promenade, Azusa, CA 91702 | |
| Postal Code | 91702 | |
| City | Azusa | |
| State | CA | |
| Country | United States | |
Listing Information | ||
| Listing Office | Christopher Development Group | |
| Listing Agent | Daniel O'Bannon | |
| Listing Agent Phone | sobandan@plccommunities.com | |
| Attribution Contact | sobandan@plccommunities.com | |
| Compensation Disclaimer | The offer of compensation is made only to participants of the MLS where the listing is filed. | |
| Special listing conditions | Standard | |
| Ownership | None | |
School Information | ||
| District | Azusa Unified | |
MLS Information | ||
| Days on market | 27 | |
| MLS Status | Pending | |
| Listing Date | Nov 9, 2024 | |
| Listing Last Modified | Dec 17, 2024 | |
| MLS Area | 607 - Azusa | |
| MLS # | OC24231075 | |
This information is believed to be accurate, but without any warranty.


