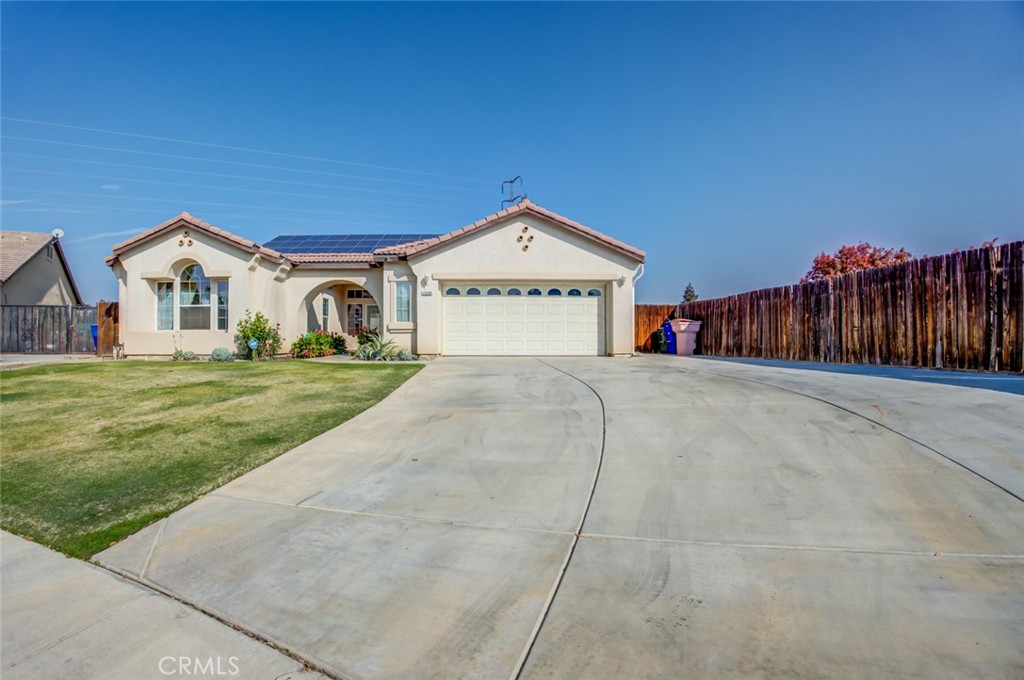3 Beds
2 Baths
2,562 SqFt
Active
This S.W. home feels like a private getaway! 3bdrm 2.0 bath home w/an office is very spacious at 2562 sq. ft. w/a split wing, open floor plan on a massive 15,245 sq. ft. lot; which inc. a beautiful pool w/rock waterfall, large covered patio, & a gazebo. Great for entertaining! There are also multiple storage sheds & planters set up for gardening. The inside inc. a kitchen w/a breakfast bar, breakfast nook & formal dining. Ample cabinets & pantry provide plenty of storage. Double ovens & pull out pan drawers create extra convenience for those who love to cook! Primary bdrm has a private entrance to the backyard. Primary bath has a separate tub & shower. Dual sinks include a vanity area. Last, but definitely not least; a large walk-in closet w/room to do two tiered rods for hanging clothes by season. Let's not forget about the location. Minutes away from multiple shopping centers, restaurants, & medical. All that is missing is you! Seller is willing to pay off the solar lease depending on the offer. the last True up was $2108.00 which averages to less than $175.00 a month!
Property Details | ||
|---|---|---|
| Price | $515,000 | |
| Bedrooms | 3 | |
| Full Baths | 2 | |
| Total Baths | 2 | |
| Property Style | Traditional | |
| Lot Size Area | 15245 | |
| Lot Size Area Units | Square Feet | |
| Acres | 0.35 | |
| Property Type | Residential | |
| Sub type | SingleFamilyResidence | |
| MLS Sub type | Single Family Residence | |
| Stories | 1 | |
| Features | Ceiling Fan(s),Pantry,Tile Counters | |
| Exterior Features | Gutters,Street Lights | |
| Year Built | 2005 | |
| View | None | |
| Roof | Tile | |
| Heating | Central | |
| Foundation | Slab | |
| Accessibility | None | |
| Lot Description | Cul-De-Sac,Sprinkler System,Sprinklers In Front,Sprinklers In Rear | |
| Laundry Features | Gas & Electric Dryer Hookup,Individual Room,Inside,Washer Hookup | |
| Pool features | Private,In Ground | |
| Parking Description | Driveway,Garage - Single Door,Street | |
| Parking Spaces | 4 | |
| Garage spaces | 2 | |
| Association Fee | 0 | |
Geographic Data | ||
| Directions | From Old River and Campus Park head west on Campus Park Left on Mountain Vista Left on Villa Serena Left on Villa Bella Left on Vista Del Mar Right on Eagle Vista continue onto Grand Vista Right on Vista Bonita House is at the end of the cul de sac. | |
| County | Kern | |
| Latitude | 35.310444 | |
| Longitude | -119.119457 | |
| Market Area | BKSF - Bakersfield | |
Address Information | ||
| Address | 10500 Vista Bonita Drive, Bakersfield, CA 93311 | |
| Postal Code | 93311 | |
| City | Bakersfield | |
| State | CA | |
| Country | United States | |
Listing Information | ||
| Listing Office | Watson Realty ERA | |
| Listing Agent | Shanti Brinsfield | |
| Listing Agent Phone | 661-978-7101 | |
| Attribution Contact | 661-978-7101 | |
| Compensation Disclaimer | The offer of compensation is made only to participants of the MLS where the listing is filed. | |
| Special listing conditions | Probate Listing | |
| Ownership | None | |
| Virtual Tour URL | https://booking.sellingimage.com/videos/019374da-5b74-7037-a6b7-cd67f768f4c8 | |
School Information | ||
| District | Kern Union | |
MLS Information | ||
| Days on market | 17 | |
| MLS Status | Active | |
| Listing Date | Nov 15, 2024 | |
| Listing Last Modified | Dec 12, 2024 | |
| Tax ID | 54449114 | |
| MLS Area | BKSF - Bakersfield | |
| MLS # | PI24234236 | |
This information is believed to be accurate, but without any warranty.


