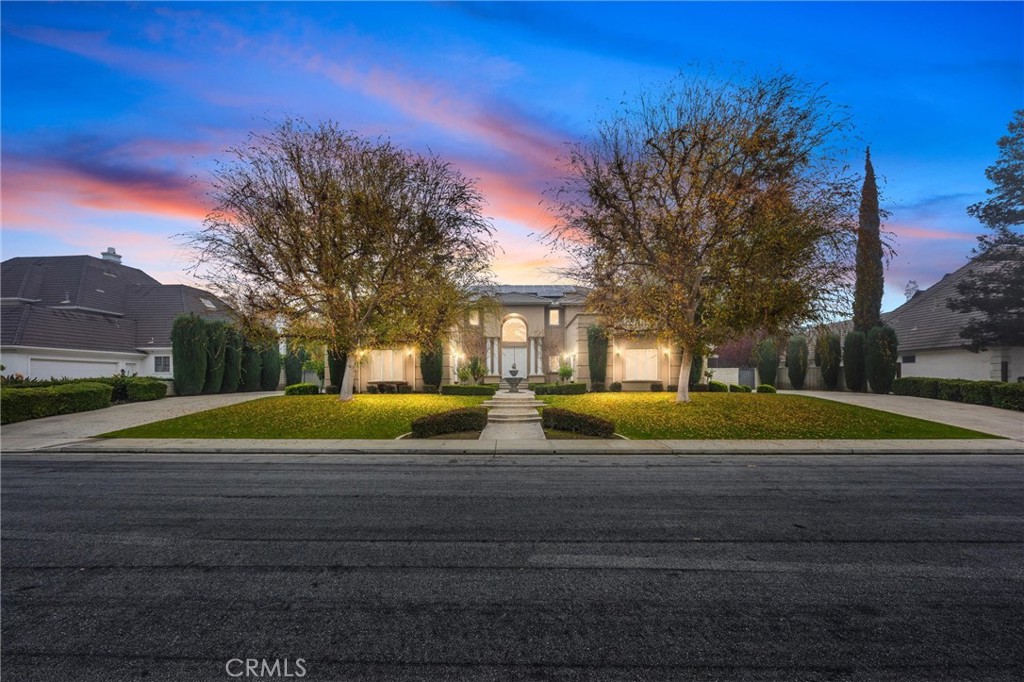5 Beds
5 Baths
5,847 SqFt
Active
Welcome to this exquisite custom-built home, completed in 2001, that defines luxury and sophistication. Nestled in the prestigious Seven Oaks neighborhood, this property offers unparalleled craftsmanship and exceptional amenities. Bedrooms & bathrooms: 5 spacious bedrooms with en suite bathrooms for the ultimate privacy and convenience; 2 additional powder rooms for guests. Interior highlights & downstairs living: high ceilings & elegant finishes throughout the home; gourmet chef's kitchen featuring granite countertops and gas range, custom cabinetry, and extra-large walk-in pantry; downstairs guest suite with private access to the backyard; full-size den with a library for a quiet retreat; one full-size laundry room with housekeeping storage quarters. Master suite & upstairs living: lavish master suite with his & her sinks, separate closets, and two private balconies; three additional upstairs bedrooms, each with private ensuite bathrooms, walk-in closets, and balconies; one-full size laundry room. Convenience & storage: two separate two-car garages that can accommodate up to four vehicles, offering ample parking and storage space; additional toy/boat parking on the side of the home; four separate AC units. Additional features: step down to your private wine cellar & wet bar in the basement complete with high-end finishes and imported slate flooring; golf course access and views year-round; gated community with private security patrol. Outdoor oasis - step outside to your personal paradise featuring a large pool and spa; outdoor kitchen with gazebo, perfect for entertaining guests; solar panels for energy efficiency. This custom-built home is a rare find, offering luxurious living with all modern amenities. Don't miss the opportunity to make this dream home your own. Schedule a viewing today and experience the epitome of elegance and comfort. Listing agent is related to sellers.
Property Details | ||
|---|---|---|
| Price | $2,050,000 | |
| Bedrooms | 5 | |
| Full Baths | 4 | |
| Half Baths | 1 | |
| Total Baths | 5 | |
| Lot Size Area | 21344 | |
| Lot Size Area Units | Square Feet | |
| Acres | 0.49 | |
| Property Type | Residential | |
| Sub type | SingleFamilyResidence | |
| MLS Sub type | Single Family Residence | |
| Stories | 2 | |
| Features | 2 Staircases | |
| Exterior Features | Biking,Curbs,Golf | |
| Year Built | 2001 | |
| View | Golf Course | |
| Heating | Forced Air | |
| Lot Description | 0-1 Unit/Acre | |
| Laundry Features | Individual Room | |
| Pool features | Private,Gunite,Heated,In Ground | |
| Parking Spaces | 4 | |
| Garage spaces | 4 | |
| Association Fee | 505 | |
| Association Amenities | Barbecue | |
Geographic Data | ||
| Directions | Between Ming and Grand Lakes | |
| County | Kern | |
| Latitude | 35.330948 | |
| Longitude | -119.122456 | |
| Market Area | BKSF - Bakersfield | |
Address Information | ||
| Address | 2612 Eagle Crest Drive, Bakersfield, CA 93311 | |
| Postal Code | 93311 | |
| City | Bakersfield | |
| State | CA | |
| Country | United States | |
Listing Information | ||
| Listing Office | Elite Real Estate & Management | |
| Listing Agent | Amal Abdou | |
| Listing Agent Phone | aabdou247@gmail.com | |
| Attribution Contact | aabdou247@gmail.com | |
| Compensation Disclaimer | The offer of compensation is made only to participants of the MLS where the listing is filed. | |
| Special listing conditions | Standard | |
| Ownership | None | |
School Information | ||
| District | Kern Union | |
MLS Information | ||
| Days on market | 25 | |
| MLS Status | Active | |
| Listing Date | Nov 22, 2024 | |
| Listing Last Modified | Dec 17, 2024 | |
| Tax ID | 39311101007 | |
| MLS Area | BKSF - Bakersfield | |
| MLS # | GD24239397 | |
This information is believed to be accurate, but without any warranty.


