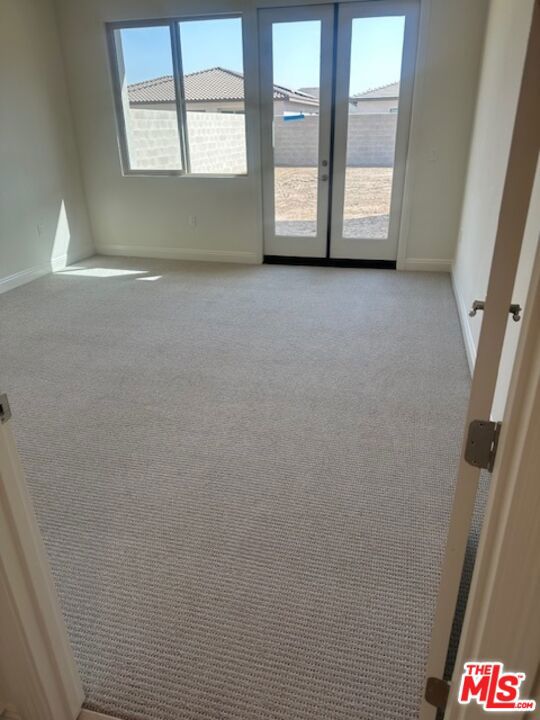40 Beds
4 Baths
2,862 SqFt
Active
Move-In Ready for the Holidays! Step into comfort and sophistication in this beautifully crafted home, perfect for families and entertainers alike! With 4 cozy bedrooms and 3.5 pristine bathrooms, including a Jack & Jill set-up that's sure to tickle your sense of fun while promising privacy, your home life is about to get a major upgrade. As you step through the door, the grand 17-foot ceilings will sweep you off your feet, literally! The expansive family room, complete with a warm fireplace, is the perfect chill-out zone for those family movie nights or when you're hosting the gang for the big game. Foodies and aspiring chefs, get ready to fall in love with the kitchen of your dreams! Outfitted with top-of-the-line KitchenAid appliances, double ovens, and a 5-burner cooktop, this culinary haven features a large island topped with upgraded quartz, ideal for those weekend brunch spreads. The ensuite secondary bedroom offers privacy and comfort, perfect for guests or as a retreat for teens. Not to be outdone, the primary bedroom boasts a gigantic walk-in closet and a bathroom that's practically a spa. And all this stylish living is just a stone's throw away from the well-regarded Stockdale High School. Who says you can't have it all? From the office to the formal dining room, every corner of this home whispers understated elegance. Whether you're hosting a fancy dinner party or just lounging after a long day, this home checks all the right boxes for a lifestyle upgrade. Don't miss out! Come see how your future could look!
Property Details | ||
|---|---|---|
| Price | $874,438 | |
| Bedrooms | 40 | |
| Full Baths | 2 | |
| Half Baths | 1 | |
| Total Baths | 4 | |
| Property Style | Traditional | |
| Lot Size Area | 10890 | |
| Lot Size Area Units | Square Feet | |
| Acres | 0.25 | |
| Property Type | Residential | |
| Sub type | SingleFamilyResidence | |
| MLS Sub type | Single Family Residence | |
| Stories | 1 | |
| Year Built | 2024 | |
| Heating | Central | |
| Lot Description | Back Yard,Front Yard,Yard | |
| Laundry Features | Inside | |
| Pool features | Community | |
| Parking Spaces | 3 | |
| Association Fee | 277 | |
Geographic Data | ||
| Directions | Use Google Maps | |
| County | Kern | |
| Latitude | 35.324231 | |
| Longitude | -119.144485 | |
Address Information | ||
| Address | 3316 Jardineire Lane, Bakersfield, CA 93311 | |
| Postal Code | 93311 | |
| City | Bakersfield | |
| State | CA | |
| Country | United States | |
Listing Information | ||
| Listing Office | Muirlands Real Estate Group, Inc. | |
| Listing Agent | Kathy Breeding | |
| Special listing conditions | Standard | |
MLS Information | ||
| Days on market | 34 | |
| MLS Status | Active | |
| Listing Date | Oct 11, 2024 | |
| Listing Last Modified | Nov 14, 2024 | |
| Tax ID | 52457123009 | |
| MLS # | 24452024 | |
This information is believed to be accurate, but without any warranty.


