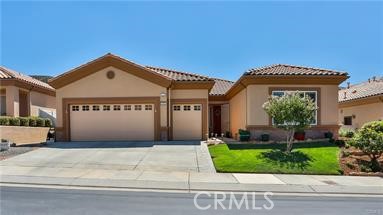2 Beds
3 Baths
2,133 SqFt
Active
SHARP, IMMACULATE "EMERALD" MODEL Located in SUN LAKES COUNTRY CLUB - SO. CALIFORNIA'S PREMIER 55+ ACTIVE ADULT COMMUNITY. Welcome to the "GOLD STANDARD" PULTE BUILT 2003 - ENERGY EFFICIENT- BLOWN IN INSULATION HOME. This OUTSTANDING Home features A SPACIOUS GREAT ROOM CONCEPT W/PUSH BUTTON FIREPLACE, DESIGNATED DINING ROOM AREA W/SPARKLING CHANDELIER, 2 MASTER BD's/LRG WALK-IN CLOSETS + Den/Office, 2.5 BA's, 10 FT Ceilings, Large Double Pane Windows, UPGRADED CERAMIC TILE FLOORING THROUGHOUT EXCEPT BD's CARPETED, SEVERAL CEILING FANS, RECESSED LIGHTING, UPGRADED PLANTATION SHUTTERS THROUGHOUT, UPGRADED FRENCH DOORS TO DEN/OFFICE, LARGE GOURMET KITCHEN - PERECT FOR ENTERTAINING - NEW STAINLESS STEEL REFRIGERATOR, SOLID OAK CABINETRY & ISLAND, DBL BUILT IN OVENS (ONE IS CONVECTION), BUILT IN RANGE, CUSTOM UPGRADED QUARTZ COUNTER TOPS, WALK-IN PANTRY, INDIVIDUAL LAUNDRY ROOM INCLUDING WASHER/DRYER & SOAKING SINK, GOLF CART GARAGE W/STORAGE CABINETS, COVERED BACK PATIO, LOW MAINTENANCE HARDSCAPE, DESIGNER ROCK AND TIERED PLANTERS W/DROUGHT RESISTANT PLANTINGS AND ROOM FOR COLORFUL BLOOMING ADDITIONS. All this, and a Great Location; just a short stroll to the South Club House! THIS HOME IS METICULOUSLY WELL KEPT INSIDE AND OUT! THIS IS THE "CREAM OF THE CROP" HOME THAT YOU'VE BEEN WAITING FOR! Many Amenities Include: Two 18 Hole Golf Courses - Championship & Executive, Driving Range, 2 On Site Golf Pro Shops, 3 Clubhouses, Grand Ballroom, 2 Restaurants, Indoor & Outdoor Pools, Bocce Ball, Tennis, Pickle Ball, All Types Of Clubs & Events - Endless Opportunities For New Friendships. PLUS NO MELLO ROOS! AT SUN LAKES COUNTRY CLUB -EVERY DAY FEELS LIKE A VACATION!
Property Details | ||
|---|---|---|
| Price | $498,500 | |
| Bedrooms | 2 | |
| Full Baths | 2 | |
| Half Baths | 1 | |
| Total Baths | 3 | |
| Property Style | Contemporary | |
| Lot Size Area | 7841 | |
| Lot Size Area Units | Square Feet | |
| Acres | 0.18 | |
| Property Type | Residential | |
| Sub type | SingleFamilyResidence | |
| MLS Sub type | Single Family Residence | |
| Stories | 1 | |
| Features | Built-in Features,Ceiling Fan(s),High Ceilings,Open Floorplan,Pantry,Quartz Counters,Recessed Lighting,Storage | |
| Exterior Features | Rain Gutters | |
| Year Built | 2003 | |
| Subdivision | Other (OTHR) | |
| View | Hills | |
| Roof | Tile | |
| Heating | Central,Forced Air,High Efficiency | |
| Lot Description | Back Yard,Close to Clubhouse,Front Yard,Garden,Gentle Sloping,Landscaped,Lawn,Sprinkler System | |
| Laundry Features | Dryer Included,Gas Dryer Hookup,Individual Room,Washer Hookup,Washer Included | |
| Pool features | Association,Gunite,Heated,In Ground,Indoor | |
| Parking Description | Driveway,Concrete,Paved,Garage,Garage Faces Front,Garage - Two Door,Garage Door Opener,Golf Cart Garage | |
| Parking Spaces | 2 | |
| Garage spaces | 2 | |
| Association Fee | 365 | |
| Association Amenities | Pickleball,Pool,Spa/Hot Tub,Fire Pit,Barbecue,Outdoor Cooking Area,Picnic Area,Golf Course,Tennis Court(s),Paddle Tennis,Bocce Ball Court,Gym/Ex Room,Clubhouse,Billiard Room,Card Room,Banquet Facilities,Meeting Room,Common RV Parking,Cable TV,Pet Rules,Pets Permitted,Call for Rules,Management,Guard,Security,Controlled Access | |
Geographic Data | ||
| Directions | GATED COMMUNITY - CALL LISTING AGENT FOR GAATE PASS | |
| County | Riverside | |
| Latitude | 33.908364 | |
| Longitude | -116.941676 | |
| Market Area | 263 - Banning/Beaumont/Cherry Valley | |
Address Information | ||
| Address | 5956 Indian Canyon Drive, Banning, CA 92220 | |
| Postal Code | 92220 | |
| City | Banning | |
| State | CA | |
| Country | United States | |
Listing Information | ||
| Listing Office | NU ATTITUDE REALTY | |
| Listing Agent | CHARLOTTE MATE | |
| Listing Agent Phone | 951-532-1132 | |
| Buyer Agency Compensation | 2.000 | |
| Attribution Contact | 951-532-1132 | |
| Buyer Agency Compensation Type | % | |
| Compensation Disclaimer | The offer of compensation is made only to participants of the MLS where the listing is filed. | |
| Special listing conditions | Standard | |
School Information | ||
| District | Banning Unified | |
MLS Information | ||
| Days on market | 93 | |
| MLS Status | Active | |
| Listing Date | Feb 3, 2024 | |
| Listing Last Modified | May 6, 2024 | |
| Tax ID | 440260040 | |
| MLS Area | 263 - Banning/Beaumont/Cherry Valley | |
| MLS # | EV24025138 | |
This information is believed to be accurate, but without any warranty.


