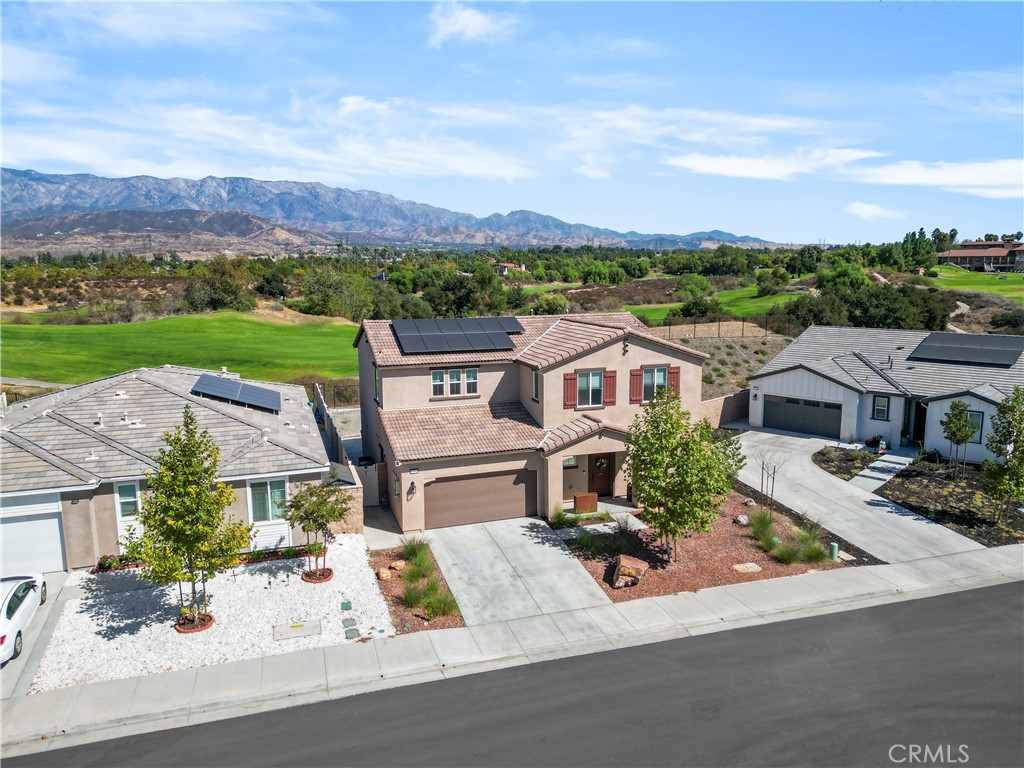4 Beds
3 Baths
2,720 SqFt
Active
***Exquisite Beaumont Home: Pristine 4-BR 3-BA Home w/ Balcony and Breathtaking Golf Course/Mountain Views!*** Located at hole #1 on world class Tukwet Canyon PGA Golf Course and views are completely clear and open. Two Tesla Power Walls 13.5 kWh ea, ChargePoint EV charger, and 11 solar panels for complete eco-friendly power efficiency. Discover a sanctuary of elegance and modern comfort in this stunning 2-Story residence. Perfectly designed for relaxation and entertainment, this home features a spacious open layout perfect for gathering family and friends. A cozy fireplace adds warmth; wall is mount ready for 100" TV. Stylish neutral durable vinyl wood flooring flows throughout the home accentuating contemporary ambiance. The gourmet culinary kitchen is equipped w/ premium stainless-steel appliances, gorgeous quartz countertops, walk-in pantry, plenty of cabinets, and generous prep space; includes beautiful marble dining table. Downstairs area has an office/BR approximately 12.5' by 10.5', full BA and coat room. Windows are adorned w/ custom blackout shades to control light. Sliding doors open to extended concrete covered patio. Yards feature low maintenance landscaping and a unique 2-ton boulder for extra appeal. Upstairs features bonus room loft area appx 20' by 11' for additional office, recreation, or gathering space. There are 2 BR appx 10' by 14.5' w/ full BA and XL hallway storage closet. Spacious laundry room for side by side washer dryer gas/electric has a deep sink and plenty of shelving. ***Main BR appx 10' by 15' opens to a private balcony w/ amazing clear open views of snow capped San Gorgonio Mountains, Hills, Palm Trees, and the Fairway at Hole #1 in your backyard! Primary BA has upgraded tiles, walk-in shower, soaking tub w/ window for the view, and double sink marble vanity. XL walk-in closet appx 11' by 11' has built-in shelving. Fairway's vibrant community offers state-of-the-art gym, a catering hall w/ kitchen, library, zipline park, dog parks, a splash pad, playgrounds, Olympic-sized pools, and picturesque walking trails. Location is prime; nearby access I-10 and FWY 60, shopping, etc. HOA includes hi-speed internet. This home is a statement of luxury, practicality, and status.
Property Details | ||
|---|---|---|
| Price | $715,000 | |
| Bedrooms | 4 | |
| Full Baths | 3 | |
| Total Baths | 3 | |
| Lot Size Area | 5741 | |
| Lot Size Area Units | Square Feet | |
| Acres | 0.1318 | |
| Property Type | Residential | |
| Sub type | SingleFamilyResidence | |
| MLS Sub type | Single Family Residence | |
| Stories | 2 | |
| Features | Quartz Counters | |
| Exterior Features | Biking,Dog Park,Golf,Hiking,Park,Sidewalks,Street Lights,Suburban | |
| Year Built | 2021 | |
| Subdivision | Other (OTHR) | |
| View | Golf Course,Mountain(s) | |
| Roof | Tile | |
| Heating | Central | |
| Lot Description | Back Yard,Front Yard | |
| Laundry Features | Individual Room,Inside | |
| Pool features | Association,Community | |
| Parking Description | Direct Garage Access,Driveway | |
| Parking Spaces | 2 | |
| Garage spaces | 2 | |
| Association Fee | 156 | |
| Association Amenities | Pool,Spa/Hot Tub,Barbecue,Playground,Dog Park,Golf Course,Hiking Trails,Gym/Ex Room,Clubhouse | |
Geographic Data | ||
| Directions | Cherry Valley Blvd, Roxy, Kyler | |
| County | Riverside | |
| Latitude | 33.95157 | |
| Longitude | -117.035651 | |
| Market Area | 263 - Banning/Beaumont/Cherry Valley | |
Address Information | ||
| Address | 11494 Kyler Drive, Beaumont, CA 92223 | |
| Postal Code | 92223 | |
| City | Beaumont | |
| State | CA | |
| Country | United States | |
Listing Information | ||
| Listing Office | KW The Lakes | |
| Listing Agent | Jonathan Ybarra | |
| Listing Agent Phone | 951-544-4080 | |
| Attribution Contact | 951-544-4080 | |
| Compensation Disclaimer | The offer of compensation is made only to participants of the MLS where the listing is filed. | |
| Special listing conditions | Standard | |
| Ownership | Planned Development | |
| Virtual Tour URL | https://www.wellcomemat.com/mls/582g7d501dd21lscl | |
School Information | ||
| District | Beaumont | |
MLS Information | ||
| Days on market | 72 | |
| MLS Status | Active | |
| Listing Date | Oct 11, 2024 | |
| Listing Last Modified | Dec 22, 2024 | |
| Tax ID | 400701011 | |
| MLS Area | 263 - Banning/Beaumont/Cherry Valley | |
| MLS # | IG24211134 | |
This information is believed to be accurate, but without any warranty.


