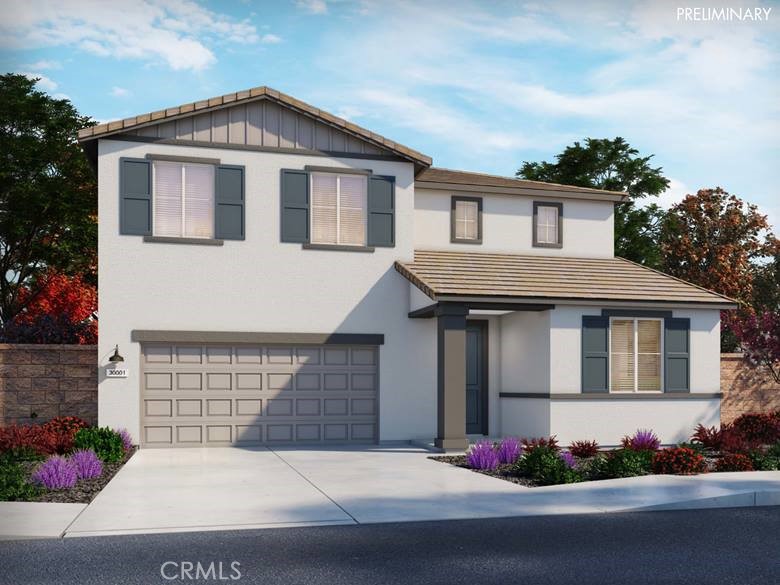4 Beds
3 Baths
2,771 SqFt
Active
Brand new, energy-efficient home available by Sep 2024! Photos are of builder model home. This floorplan features 4 bedrooms, 3 full bathrooms, and a 2-car garage. The upstairs loft is perfect for a home office or playroom, while the first-floor bedroom and full bath can be used as a guest room. Now selling with new, designer-decorated model homes! Azalea features one and two-story floorplans with secluded bedrooms, lofts, and flex spaces. Life in this amenity-rich neighborhood is complete with multiple pools, a fitness center, parks, dog parks and more. Each energy-efficient home also comes standard with features that go beyond helping you save on utility bills—they allow your whole family to live better and breathe easier too.* Each of our homes is built with innovative, energy-efficient features designed to help you enjoy more savings, better health, real comfort and peace of mind.
Property Details | ||
|---|---|---|
| Price | $569,000 | |
| Bedrooms | 4 | |
| Full Baths | 3 | |
| Half Baths | 0 | |
| Total Baths | 3 | |
| Lot Size Area | 5000 | |
| Lot Size Area Units | Square Feet | |
| Acres | 0.1148 | |
| Property Type | Residential | |
| Sub type | SingleFamilyResidence | |
| MLS Sub type | Single Family Residence | |
| Stories | 2 | |
| Features | Home Automation System,Open Floorplan,Pantry | |
| Year Built | 2024 | |
| Subdivision | Other (OTHR) | |
| View | Hills,Valley | |
| Roof | Concrete | |
| Lot Description | 0-1 Unit/Acre | |
| Laundry Features | Individual Room | |
| Pool features | Association,Community,Fenced,Heated | |
| Parking Description | Direct Garage Access,Garage | |
| Parking Spaces | 2 | |
| Garage spaces | 2 | |
| Association Fee | 146 | |
| Association Amenities | Pool,Spa/Hot Tub,Outdoor Cooking Area,Golf Course,Tennis Court(s),Biking Trails,Gym/Ex Room,Clubhouse,Banquet Facilities,Management | |
Geographic Data | ||
| Directions | From 10 FWY exit Oak Valley Parkway and head west for 2-3 milesTurn right on Tukwet Canyon PKWYTurn Left on Sorenstam into Meritage Fairways. | |
| County | Riverside | |
| Latitude | 33.949817 | |
| Longitude | -117.042816 | |
| Market Area | 263 - Banning/Beaumont/Cherry Valley | |
Address Information | ||
| Address | 35304 Garcia Street, Beaumont, CA 92223 | |
| Postal Code | 92223 | |
| City | Beaumont | |
| State | CA | |
| Country | United States | |
Listing Information | ||
| Listing Office | Meritage Homes of California | |
| Listing Agent | Michelle Shepherd | |
| Listing Agent Phone | 951-241-8482 | |
| Attribution Contact | 951-241-8482 | |
| Compensation Disclaimer | The offer of compensation is made only to participants of the MLS where the listing is filed. | |
| Special listing conditions | Standard | |
| Ownership | Planned Development | |
School Information | ||
| District | Beaumont | |
| High School | Beaumont | |
MLS Information | ||
| Days on market | 101 | |
| MLS Status | Active | |
| Listing Date | Aug 13, 2024 | |
| Listing Last Modified | Nov 22, 2024 | |
| MLS Area | 263 - Banning/Beaumont/Cherry Valley | |
| MLS # | OC24160734 | |
This information is believed to be accurate, but without any warranty.


